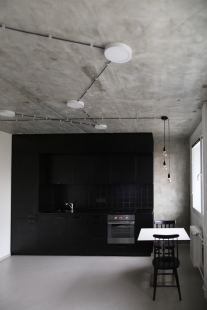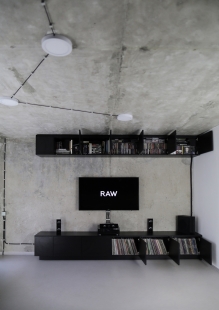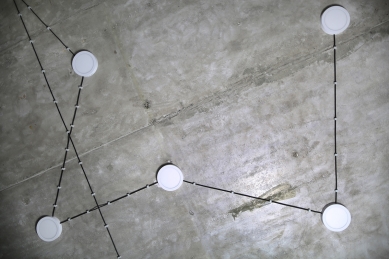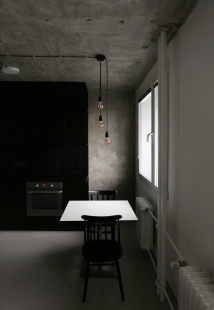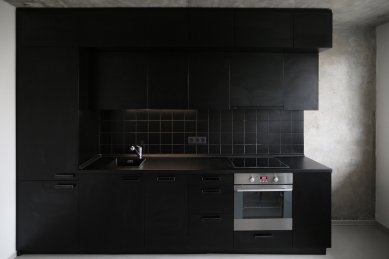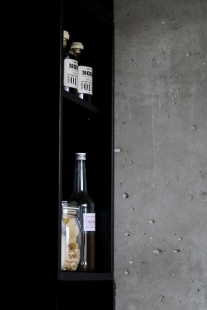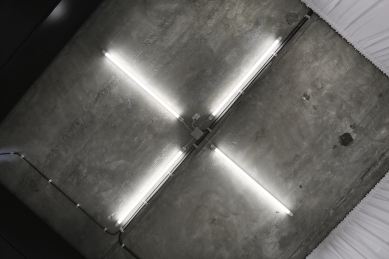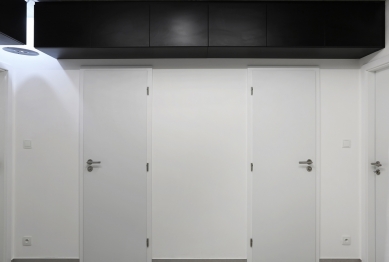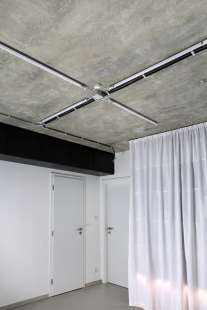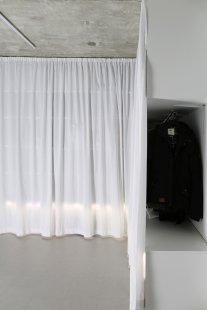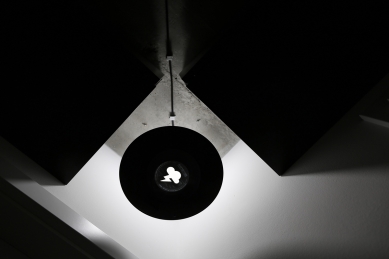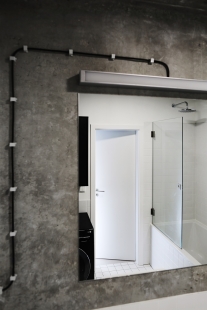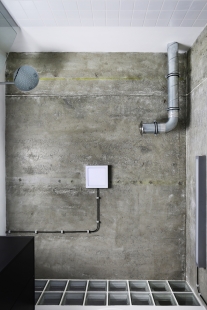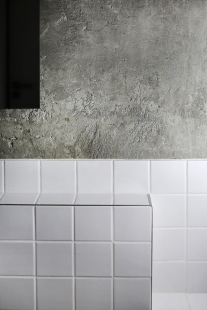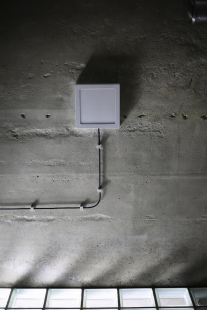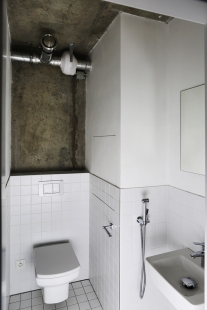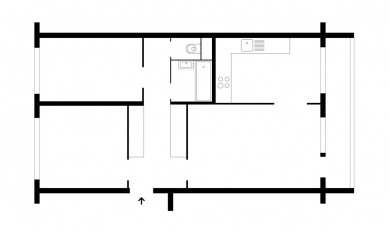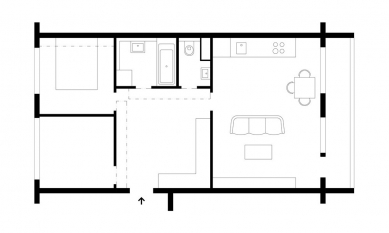
Concrete apartment

 |
Layout
Rational floor plan without residual areas. Elimination of the corridor. Connecting all rooms with a spacious hall means better accessibility and orientation. Rooms with natural light dedicated to work and sleep. Concentrating storage spaces in the hall. Linking the kitchen with the living room into a spacious whole. Increasing areas and raising the standard of sanitary spaces.
Furniture
An integral part of the concept. Utilize the walls from floor to ceiling or meaningfully release part of them. The living space is unified by geometrically strict furniture, the bedroom is designated by white color and soft textiles. Both principles intertwine in the hall.
Lighting
A system of surface-mounted ceiling lights runs throughout the apartment including the loggia. Suspended bulbs delineate the space for the dining table. The bathroom is illuminated by a strip of glass blocks under the ceiling. Indirect lighting in the hall reacts to movement. A central cross for longer stays.
Details
A lampshade in the form of a levitating vinyl panel. Exposed technical installations. Removal of internal windowsills. Ways to finish off black furniture. Cutting towards the windows for lighting, freeing up space, and opening hidden shelves. Close proximity under the ceiling in the hall brings tension and relief to the structure.
Materials
The strength and aesthetic quality of the raw surface of despised panels. Matte black of compact furniture. Softly white fabric. A modest ceramic tile for wet areas. Neutral background of gently gray flooring and white plaster.
The English translation is powered by AI tool. Switch to Czech to view the original text source.
3 comments
add comment
Subject
Author
Date
...Teda,...
šakal
28.02.17 09:05
...
Daniel John
01.03.17 06:29
dispozice
Ivana
02.03.17 02:14
show all comments


