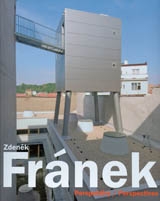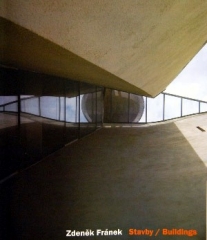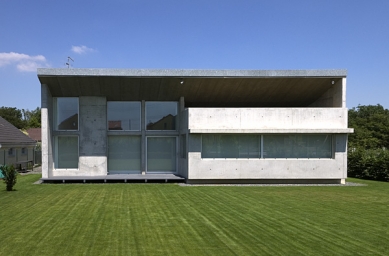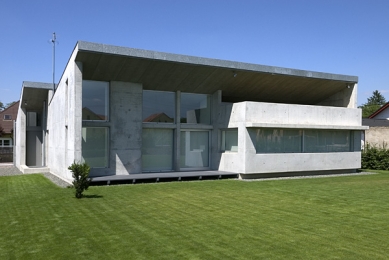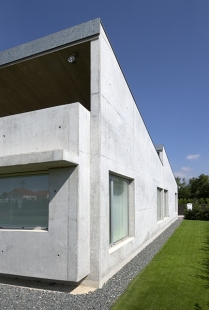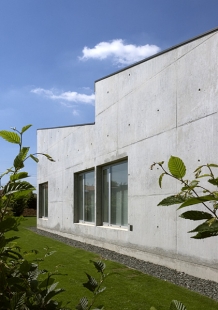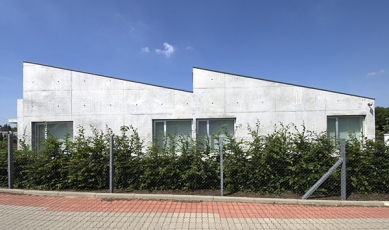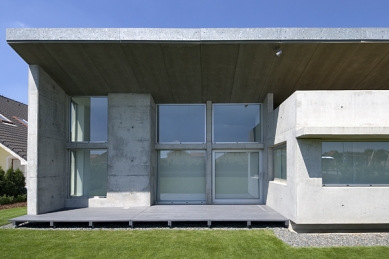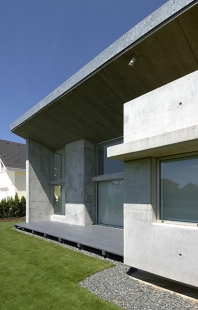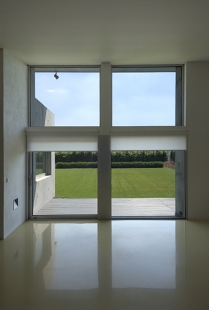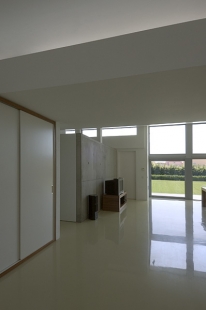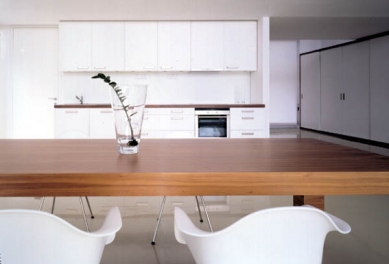
Family house in Ohrobec

The house was realized on the outskirts of Prague. The investor desired a contemporary building that would express his life philosophy. He chose the architect online.
The building is single-story, with a clearly separate living and service area, yet spatially connected. The internal part of the deep layout and some unilluminable spaces of the house are illuminated by skylights. The visible concrete intertwines with the house both outside and inside like a sculptural material. A large window connects the house to the garden.
A minimum of materials and colors are used. Inside, there are shades of white and details of black walnut.
The house has aluminum window frames and is heated by electric underfloor heating. The roof of the building is wooden, made of trusses. The covering is gray plastic foil.
The building is single-story, with a clearly separate living and service area, yet spatially connected. The internal part of the deep layout and some unilluminable spaces of the house are illuminated by skylights. The visible concrete intertwines with the house both outside and inside like a sculptural material. A large window connects the house to the garden.
A minimum of materials and colors are used. Inside, there are shades of white and details of black walnut.
The house has aluminum window frames and is heated by electric underfloor heating. The roof of the building is wooden, made of trusses. The covering is gray plastic foil.
The English translation is powered by AI tool. Switch to Czech to view the original text source.
3 comments
add comment
Subject
Author
Date
podlaha
maxipes
24.08.07 12:29
re:podlaha
Martin Šťastný
06.12.09 11:47
mutace
Vích
07.12.09 12:47
show all comments


