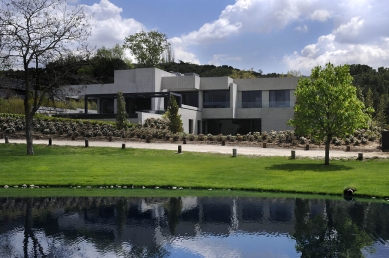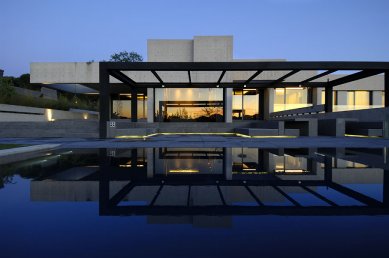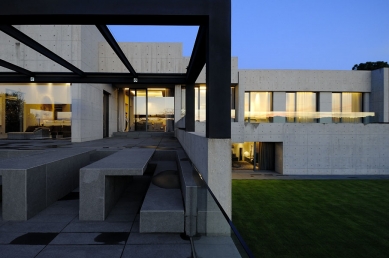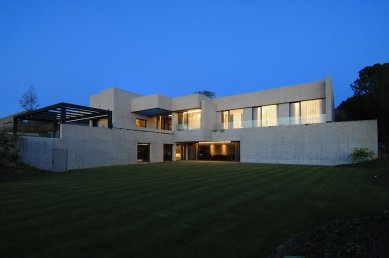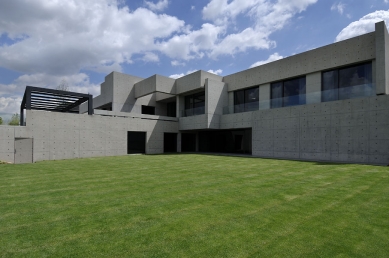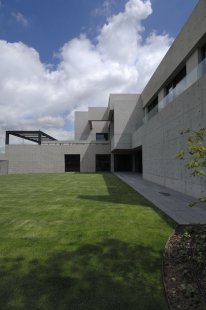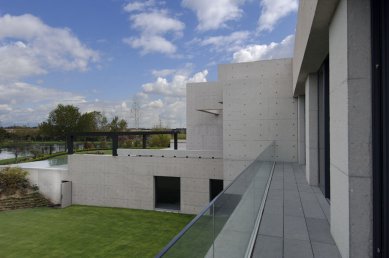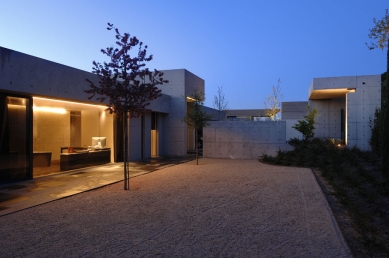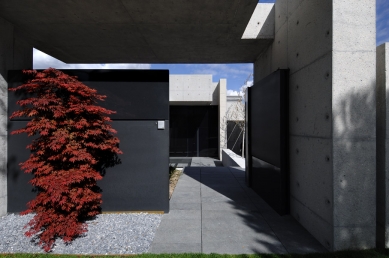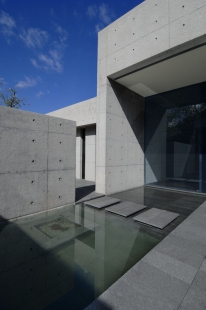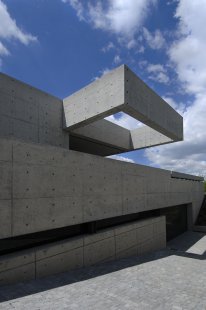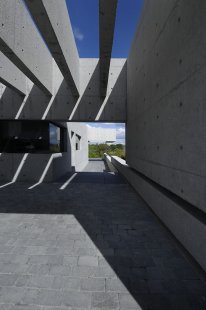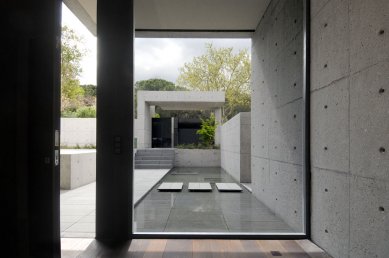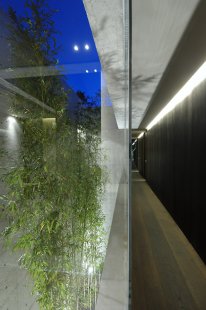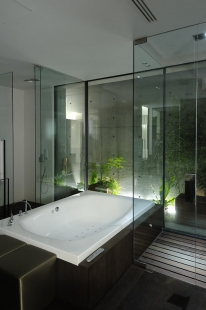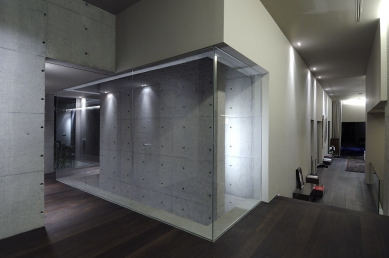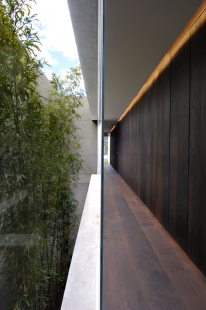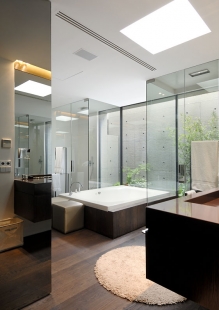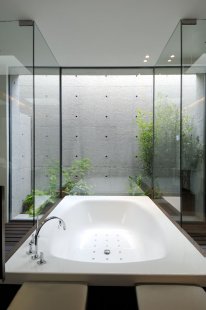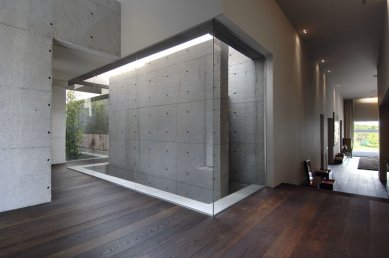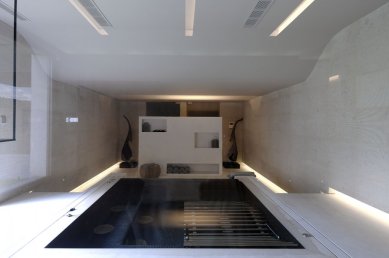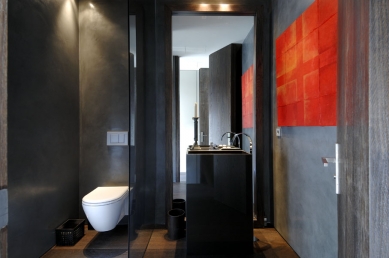
Concrete house

 |
The exterior immediately attracts attention with the gray color of the concrete used for the entire building and the wide black pergola. Additionally, the facade is interrupted by large window openings offering pleasant views of the surroundings.
The building has two levels depending on the slope of the land. The first level, which also includes the entrance, has an area of 653 m² and is divided into three zones: family (living area, dining room, kitchen, study, and children's living area), private (bedrooms including bathrooms and dressing rooms), and a leisure and relaxation zone, which is connected to the exterior by a wide portal of the veranda leading to the pool.
The lower level houses a gym, wine cellar, cleaning rooms, and service areas of the house.
Everything in the interiors is thought out to the last millimeter – every wall, detail, or corner shows the elegant and precise work of A-cero. The exterior enters the interior through several patios, creating bright spaces conducive to everyday life. White walls with understated design elements contrast with dark wooden floors.
In the exterior, a 45-meter long infinity pool stands out, which is (like the floor of the veranda) made of granite abujardado, gray stone. In this part of the exterior, there is also a summer dining area and a relaxation zone covered by a sliding pergola. A pleasure that aims to fulfill the expectations of the most demanding people.
The result is a residence created by the A-cero office, without aesthetic ostentation, inviting to experience, elegant, sophisticated, and functional.
The English translation is powered by AI tool. Switch to Czech to view the original text source.
6 comments
add comment
Subject
Author
Date
pekny bunkr
hetzer
15.06.10 07:30
:-)
Sengge
16.06.10 10:40
Pěkná (až moc) čistá práce...
Thomas
17.06.10 05:14
Chlad
834276
18.06.10 10:53
(:-)
AMR ATELIER
21.06.10 10:19
show all comments


