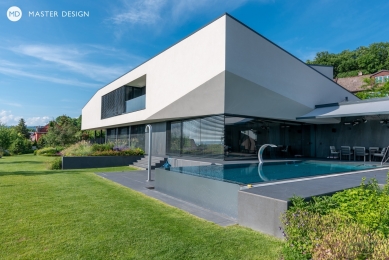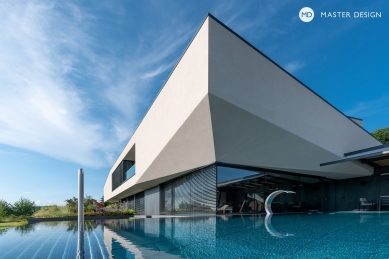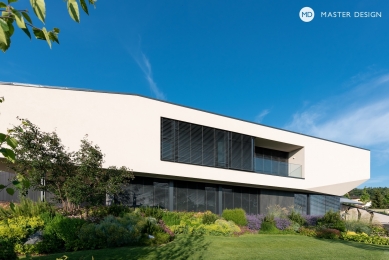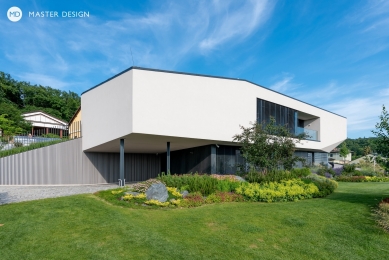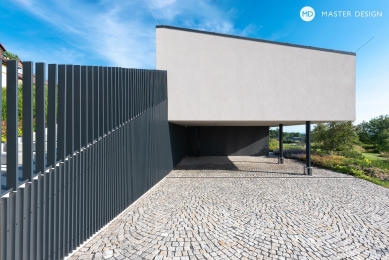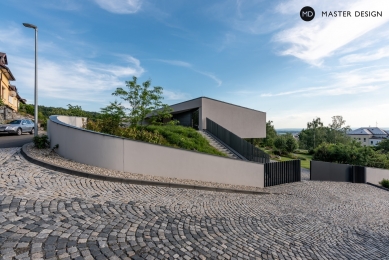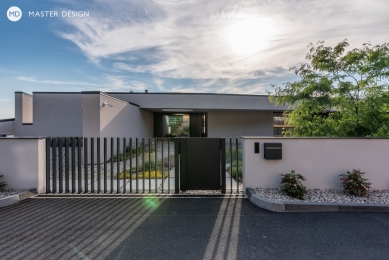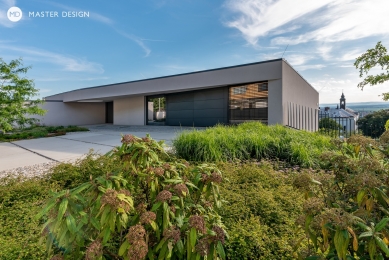
White luxury villa on the slope with a stainless steel pool

```html
White luxury villa, gently set into the slope, lies on a hill above the city of Olomouc. The location offers truly above-standard views of the Litovelsky stream and the Haná region, while the rectangular plot slopes to the southwest, making it friendly oriented towards the sun. The clients' wish was to create a house on the large plot that would provide sufficient privacy for the terrace with a pool, considering its position on the slope. The views of the landscape played an important role.
On one side, the mass of the house naturally rises from the slope and appears from the street as a single-storey house. From the garden, however, a massive floor emerges, the effect of which is accentuated by the glazed ground floor. Thus, the house creates a safe barrier between the happenings around it and allows free movement between the terrace and the living room in complete privacy.
Operationally, the house is divided into two parts so that each floor can be used as an independent unit. The first above-ground floor contains a garage, a guest apartment, and an outdoor storage space. The main entrance to the house is here and is designed to allow easy descent to the "garden floor" as well as unobtrusive visits to the apartment (without disrupting family privacy).
On the ground floor, or garden level, we find a second entrance to the house, right next to the covered parking spaces. This is where the second, family part of the house is located, featuring a bedroom, a children's room, and a living room. Both parts can be used separately or simultaneously, considering the changes in the way the house is used by its residents over time.
The living room is glazed, and sunlight illuminates the interior of the house throughout the day.
The bedroom forms a separate suite that consists of a walkthrough wardrobe, a designer bathroom, a sleeping area, and its own private quiet garden.
The bathroom is set back within the layout and creates an attractive transition between the quiet zone and the terrace with the pool.
Closets and storage spaces are built-in to avoid disrupting and affecting movement through the space. They are positioned along the hallway so that it is not a dead, unused area.
The clean mass design of the house is dominant in the overall impression, which is why this cleanliness is also highlighted in the details. The house is only white plastered, with windows filling the widths of the rooms. It thus appears very light, and the freshness is also supported by the work with water features in the garden. All of this is topped off with panoramic views of the surrounding landscape. ```
On one side, the mass of the house naturally rises from the slope and appears from the street as a single-storey house. From the garden, however, a massive floor emerges, the effect of which is accentuated by the glazed ground floor. Thus, the house creates a safe barrier between the happenings around it and allows free movement between the terrace and the living room in complete privacy.
Operationally, the house is divided into two parts so that each floor can be used as an independent unit. The first above-ground floor contains a garage, a guest apartment, and an outdoor storage space. The main entrance to the house is here and is designed to allow easy descent to the "garden floor" as well as unobtrusive visits to the apartment (without disrupting family privacy).
On the ground floor, or garden level, we find a second entrance to the house, right next to the covered parking spaces. This is where the second, family part of the house is located, featuring a bedroom, a children's room, and a living room. Both parts can be used separately or simultaneously, considering the changes in the way the house is used by its residents over time.
The living room is glazed, and sunlight illuminates the interior of the house throughout the day.
The bedroom forms a separate suite that consists of a walkthrough wardrobe, a designer bathroom, a sleeping area, and its own private quiet garden.
The bathroom is set back within the layout and creates an attractive transition between the quiet zone and the terrace with the pool.
Closets and storage spaces are built-in to avoid disrupting and affecting movement through the space. They are positioned along the hallway so that it is not a dead, unused area.
The clean mass design of the house is dominant in the overall impression, which is why this cleanliness is also highlighted in the details. The house is only white plastered, with windows filling the widths of the rooms. It thus appears very light, and the freshness is also supported by the work with water features in the garden. All of this is topped off with panoramic views of the surrounding landscape. ```
The English translation is powered by AI tool. Switch to Czech to view the original text source.
1 comment
add comment
Subject
Author
Date
Hodnotím
Paco28
28.03.25 10:13
show all comments




