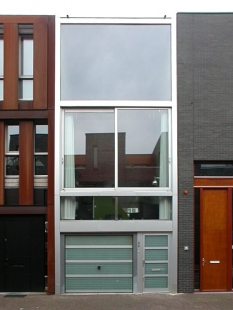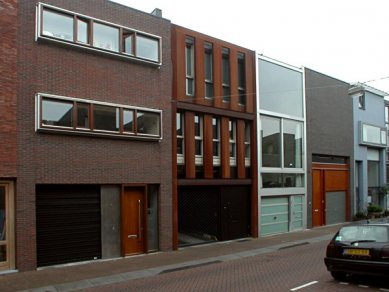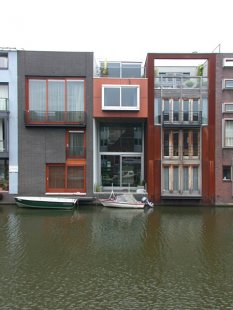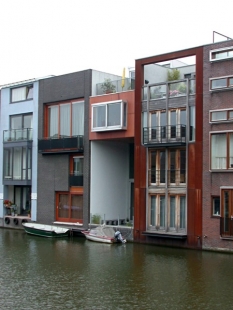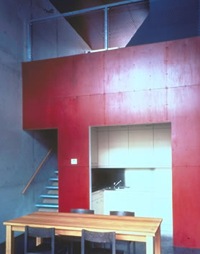 |
The second house by the MVRDV studio in Borneo is located on plot no. 18. The four-meter-wide plot could only be built up to a height of 9.5 meters. In a conventional manner, only three floors would fit within such a height. MVRDV achieved a rather interesting manipulation with space, creating significantly more levels of height. The house is essentially one empty shell, into which two living blocks are inserted. The first block lies beneath the living room, which has a ceiling height of around six meters, and it contains a garage, an entrance with a storage room, and a kitchen. The second massive concrete block appears to hover above the two-story veranda. It slightly protrudes in front of the glazed facade and is clad in reddish-brown wood. Inside the second block, there is a bedroom with a bathroom. One floor up, where the roof of the house rises towards the water channel and offers a view from the second gallery onto the lower living room, there is a well-lit study with access to a large terrace. From here, the residents of the house (C. Wiersema & P. Fröhlich) have a wonderful view of the harbor and the facade on the opposite bank. In contrast to the airy living spaces are the tight steep staircases.
The English translation is powered by AI tool. Switch to Czech to view the original text source.





