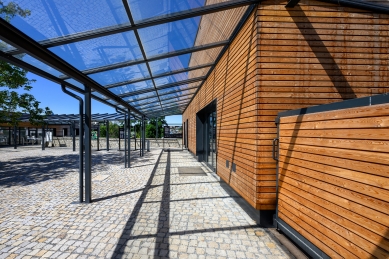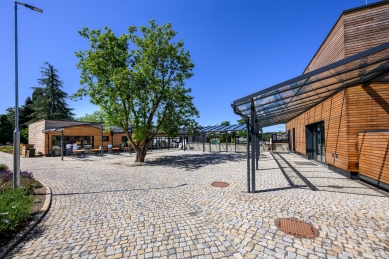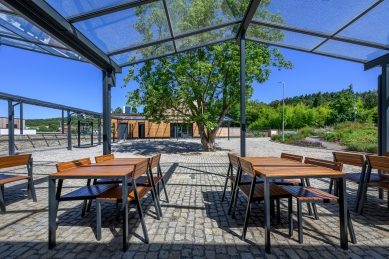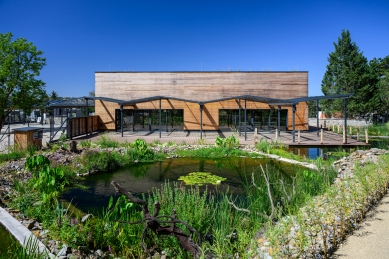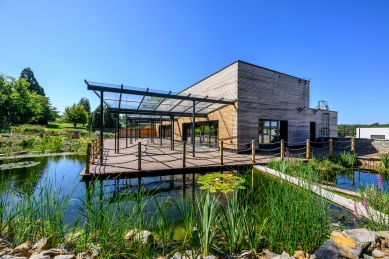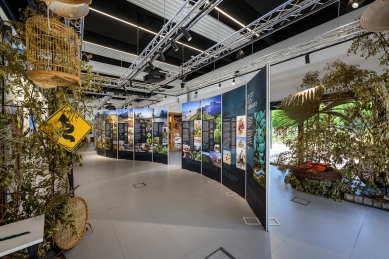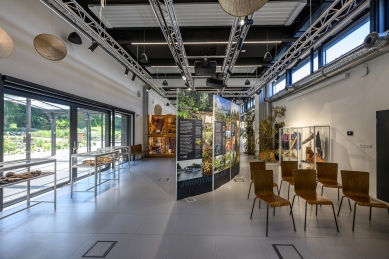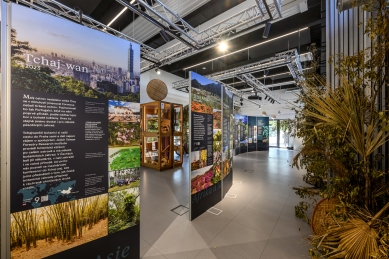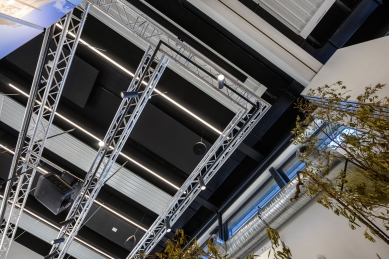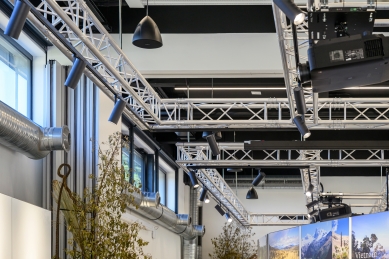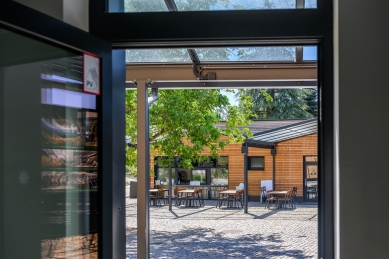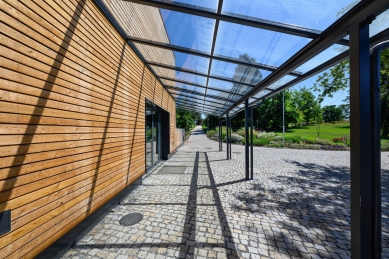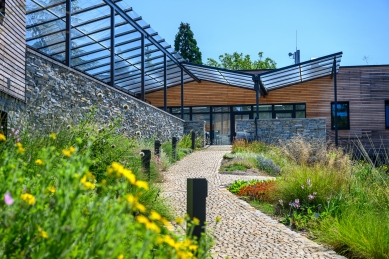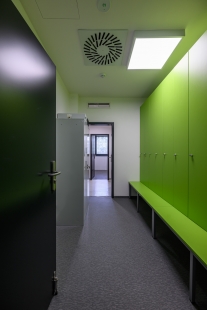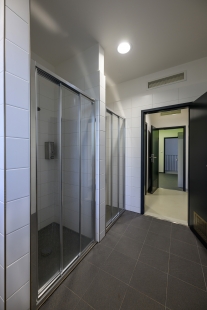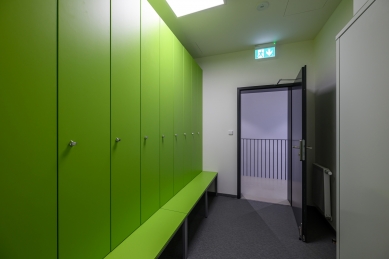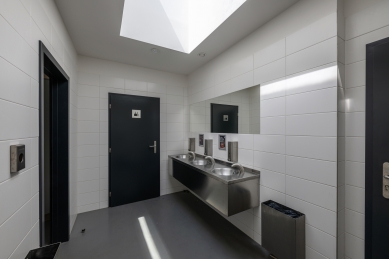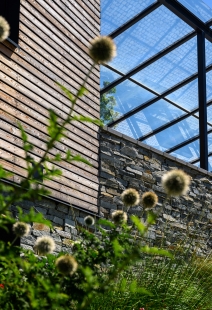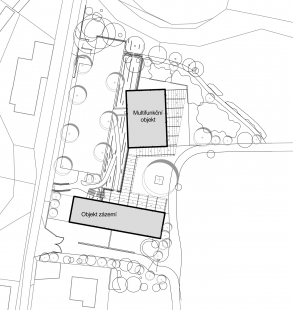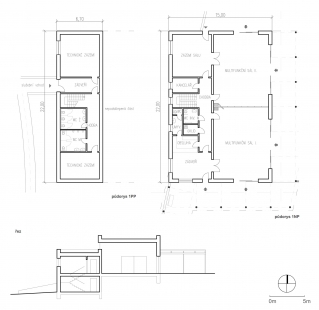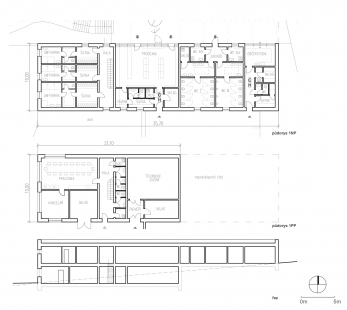
Botanical Garden Prague - Visitor Center

The Visitor Center of the Botanical Garden Prague serves for the organization of educational, presentation, social, and commercial events. It is located within the grounds of the botanical garden, in a place where the garden borders residential areas. This positions the visitor center at the intersection of two entirely different environments – on the outer side, a residential neighborhood that enjoys its tranquility and wishes not to be disturbed; on the inner side, a busy visitor center with a rich cultural and social program. This starting situation significantly influenced the design.
We divided the center into two separate buildings so that their mass relates to the character and scale of the surrounding development: a multi-functional building and a service building.
The multi-functional hall includes a large multipurpose hall that can be divided into two smaller, operationally independent halls using a mobile wall. The service building includes a ticket office, a souvenir shop, a wine shop, and local produce, restrooms, and refreshment facilities for visitors, as well as spaces for gardeners and maintenance. Both buildings are connected by a central paved area bordered by a glazed pergola protecting visitors from bad weather.
The exteriors of the buildings are designed differently depending on their orientation. From the side adjacent to the residential area, they are designed as classic houses in a garden. From the side facing the botanical garden, both buildings open up to the central outdoor area and the terrace above the water surface through a glazed ground floor. This continues with an extensive recreational meadow allowing for variable usage for outdoor events.
The interface between the inner and outer sides of the complex is defined by the edge of the paved area, which connects both buildings and, due to the terrain configuration, transitions into a slightly elevated terrace offering long-distance views into the river valley.
Due to its location at the edge of the garden, the complex can temporarily take on the function of an independent entrance to the botanical garden if needed. The area is prepared for this option - the grassy forecourt towards the street is designed to allow occasional use as an entrance space for visitors, parking for cars, and for organizing outdoor social events, sales exhibitions, etc.
Both buildings are designed in lapidary geometric forms to create a neutral background for the central public space and the surrounding botanical exhibits. Natural materials have been used on the buildings and surrounding areas – wood (Siberian larch), stone, glass, aluminum, stainless steel.
Adjacent to the multi-functional hall is a water area that is part of the botanical garden's relaxation zone. The greenery surrounding the new buildings is not part of the exhibits but complements the composition of the buildings through surfaces, structures, textures, and colors. Both native and introduced plant species are proposed here.
Technical Solution
Both main buildings, the Multi-functional Hall and the Service Building, are single-story, partially basement structures. The construction consists of wall structures made of heat-insulating masonry and reinforced concrete. The ceilings are reinforced concrete slabs, with larger spans using beams.
Ventilation is primarily natural through windows; in necessary cases, it is forced with required air quality adjustments (heat recovery). The buildings are heated by a combination of a traditional source (gas boiler) and low-temperature sources (heat pumps). The roofs allow for the installation of photovoltaic panels for heating water or supplying energy to the grid. Artificial lighting is provided by energy-saving LED sources.
Rainwater drainage is dual – roof water is directed to a storage tank and is used for replenishing water in the pond, while rainwater from roadways and paved areas is absorbed on the properties around the buildings. Wastewater is directed through the sewer system to the municipal wastewater treatment plant.
The surfaces of the pathways are designed as partially paved (gravel on side paths, gravel lawn on occasional parking area, wooden deck flooring at the multi-functional hall) or paved (irregular granite paving on the main service area pathway and on the area between the buildings, concrete paving on the supply road).
The water area by the multi-functional hall is designed as a series of several cascaded tanks with water vegetation to create bank areas. The construction consists of bent reinforced concrete slabs poured on a gravel compacted sub-base. The main waterproofing is a rubber membrane – a flexible EPDM membrane, laid on a separation and drainage layer. In wetlands, where plants with aggressive root systems (rhizomes) may occur, there is a TPO membrane certified against aggressive root penetration and substances.
The pergola has a steel-aluminum structure based on a concrete footing and retaining walls. Bracing is ensured by anchoring to the main buildings, and the glazing is made of safety glass.
We divided the center into two separate buildings so that their mass relates to the character and scale of the surrounding development: a multi-functional building and a service building.
The multi-functional hall includes a large multipurpose hall that can be divided into two smaller, operationally independent halls using a mobile wall. The service building includes a ticket office, a souvenir shop, a wine shop, and local produce, restrooms, and refreshment facilities for visitors, as well as spaces for gardeners and maintenance. Both buildings are connected by a central paved area bordered by a glazed pergola protecting visitors from bad weather.
The exteriors of the buildings are designed differently depending on their orientation. From the side adjacent to the residential area, they are designed as classic houses in a garden. From the side facing the botanical garden, both buildings open up to the central outdoor area and the terrace above the water surface through a glazed ground floor. This continues with an extensive recreational meadow allowing for variable usage for outdoor events.
The interface between the inner and outer sides of the complex is defined by the edge of the paved area, which connects both buildings and, due to the terrain configuration, transitions into a slightly elevated terrace offering long-distance views into the river valley.
Due to its location at the edge of the garden, the complex can temporarily take on the function of an independent entrance to the botanical garden if needed. The area is prepared for this option - the grassy forecourt towards the street is designed to allow occasional use as an entrance space for visitors, parking for cars, and for organizing outdoor social events, sales exhibitions, etc.
Both buildings are designed in lapidary geometric forms to create a neutral background for the central public space and the surrounding botanical exhibits. Natural materials have been used on the buildings and surrounding areas – wood (Siberian larch), stone, glass, aluminum, stainless steel.
Adjacent to the multi-functional hall is a water area that is part of the botanical garden's relaxation zone. The greenery surrounding the new buildings is not part of the exhibits but complements the composition of the buildings through surfaces, structures, textures, and colors. Both native and introduced plant species are proposed here.
Technical Solution
Both main buildings, the Multi-functional Hall and the Service Building, are single-story, partially basement structures. The construction consists of wall structures made of heat-insulating masonry and reinforced concrete. The ceilings are reinforced concrete slabs, with larger spans using beams.
Ventilation is primarily natural through windows; in necessary cases, it is forced with required air quality adjustments (heat recovery). The buildings are heated by a combination of a traditional source (gas boiler) and low-temperature sources (heat pumps). The roofs allow for the installation of photovoltaic panels for heating water or supplying energy to the grid. Artificial lighting is provided by energy-saving LED sources.
Rainwater drainage is dual – roof water is directed to a storage tank and is used for replenishing water in the pond, while rainwater from roadways and paved areas is absorbed on the properties around the buildings. Wastewater is directed through the sewer system to the municipal wastewater treatment plant.
The surfaces of the pathways are designed as partially paved (gravel on side paths, gravel lawn on occasional parking area, wooden deck flooring at the multi-functional hall) or paved (irregular granite paving on the main service area pathway and on the area between the buildings, concrete paving on the supply road).
The water area by the multi-functional hall is designed as a series of several cascaded tanks with water vegetation to create bank areas. The construction consists of bent reinforced concrete slabs poured on a gravel compacted sub-base. The main waterproofing is a rubber membrane – a flexible EPDM membrane, laid on a separation and drainage layer. In wetlands, where plants with aggressive root systems (rhizomes) may occur, there is a TPO membrane certified against aggressive root penetration and substances.
The pergola has a steel-aluminum structure based on a concrete footing and retaining walls. Bracing is ensured by anchoring to the main buildings, and the glazing is made of safety glass.
AND architectural studio
The English translation is powered by AI tool. Switch to Czech to view the original text source.
0 comments
add comment


