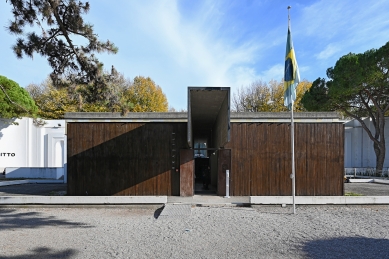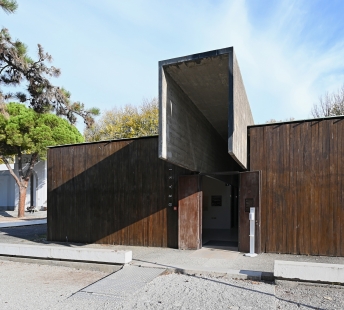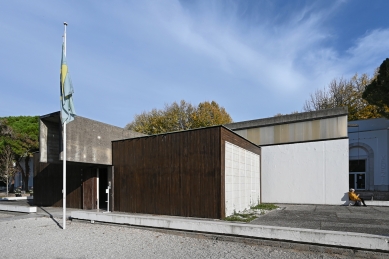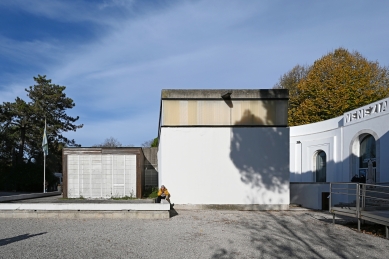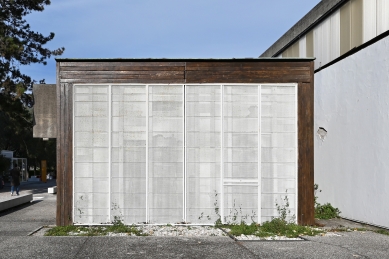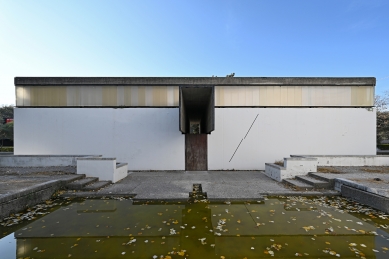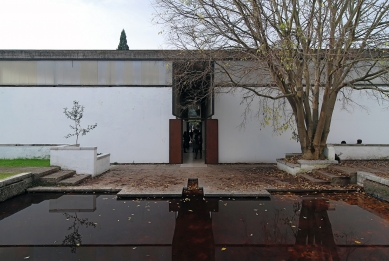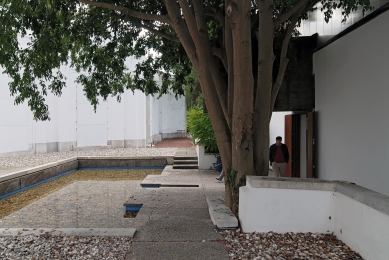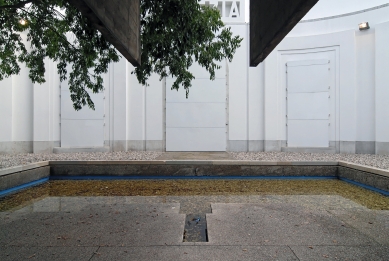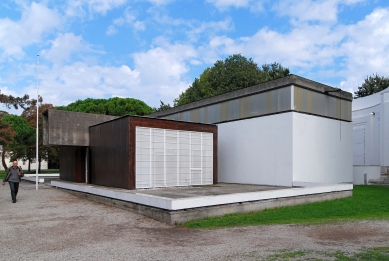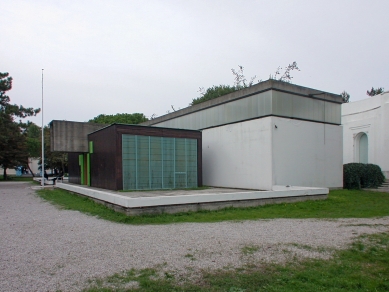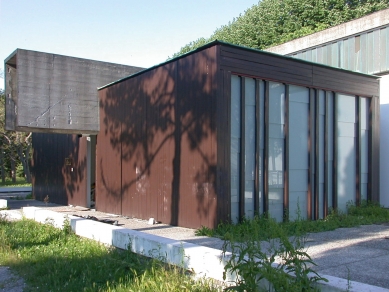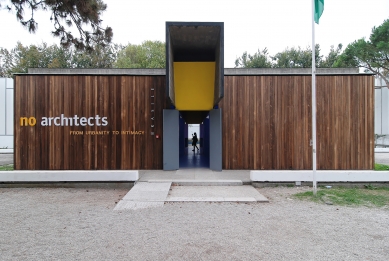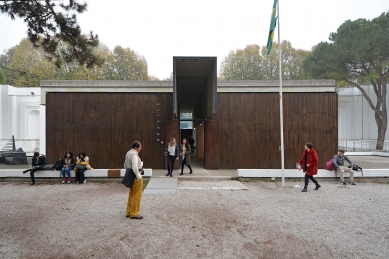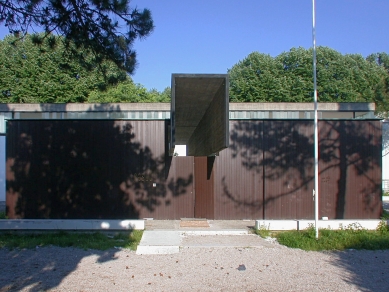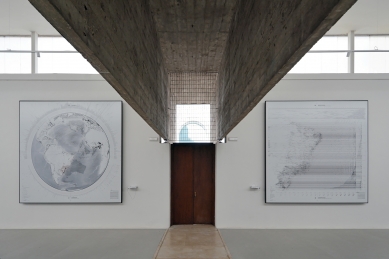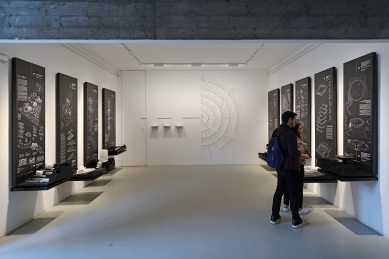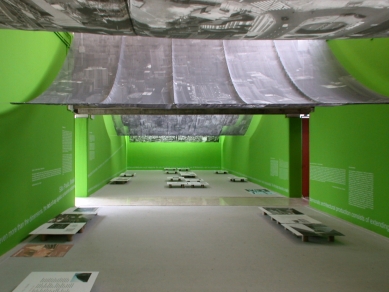
Brazilian Pavilion

The Brazilian pavilion was designed in the late 1950s, at a time when the Venetian Giardini was practically filled with buildings from other national representations. According to the original plan, the pavilion was to be located on a bridge that spans the canal in Giardini to an island dominated by the Venetian pavilion. However, this intention was rejected, and the project was revised and built five years later. It was positioned almost in the same place but slightly moved forward from the Venetian pavilion. This relocation led to its somewhat unfavorable positioning within the set of pavilions on this side of the Giardini. The new Brazilian pavilion remains turned away from the original Venetian pavilion, destabilizing the spatial arrangement that connected the pavilions of Greece and Austria. If the original intention was for the pavilion to be part of the bridge, even its revised version in the new location still resembles a bridge. The pavilion consists of two rectangular objects, which are intersected perpendicularly in the middle by a large concrete beam extending from both ends of the building. The interior can thus be perceived as a passage. From the entrance door, we can see straight to the end. The shortest way is to go across while looking at the exhibits on the sides. It is a similar experience to traveling across a bridge.
The pavilion has never been well maintained. Minor renovations have always occurred at the last minute and with a very low budget. The modernist rawness that used to be its hallmark is slowly fading from the structure.
The pavilion has never been well maintained. Minor renovations have always occurred at the last minute and with a very low budget. The modernist rawness that used to be its hallmark is slowly fading from the structure.
Marie Mikulová
The English translation is powered by AI tool. Switch to Czech to view the original text source.
0 comments
add comment


