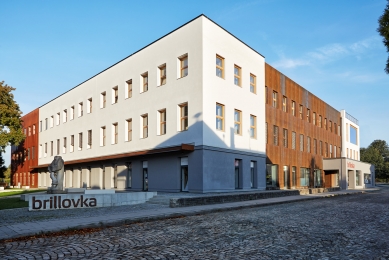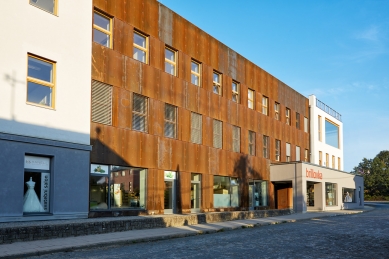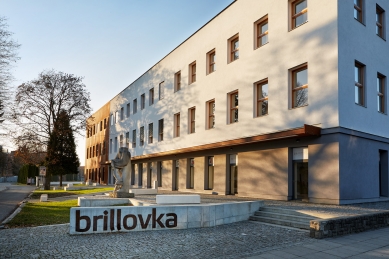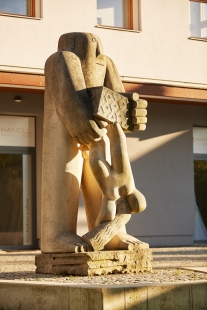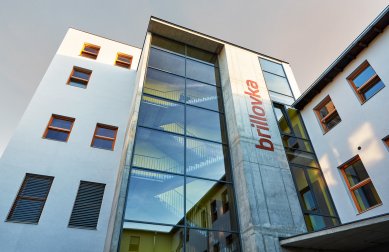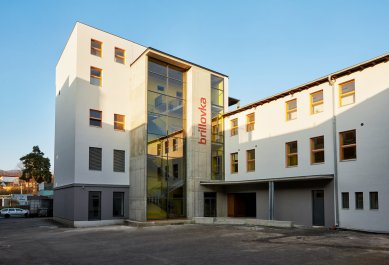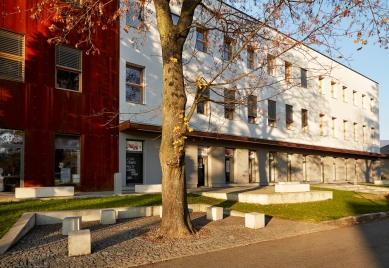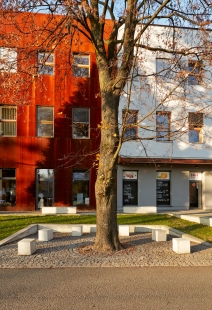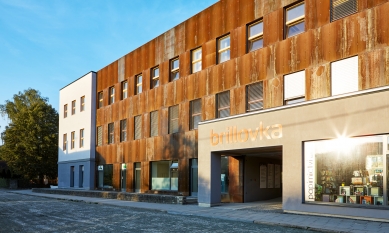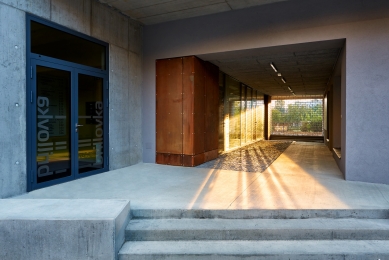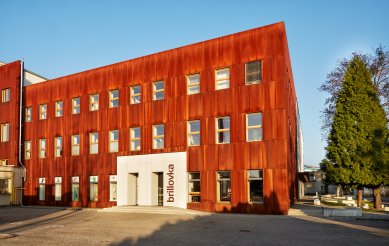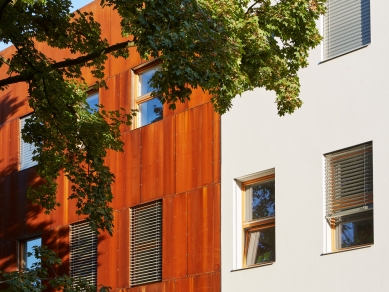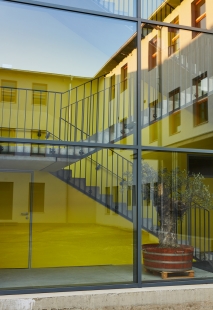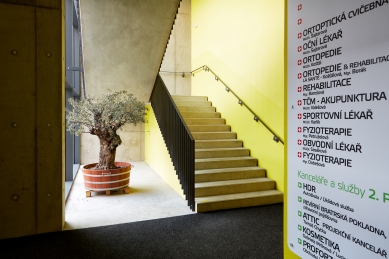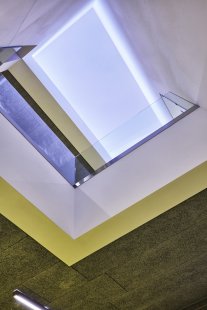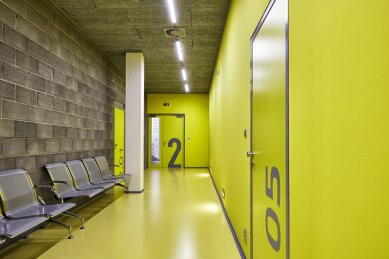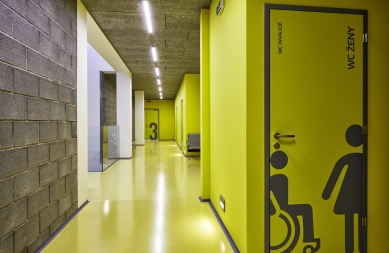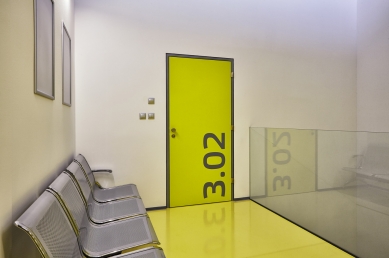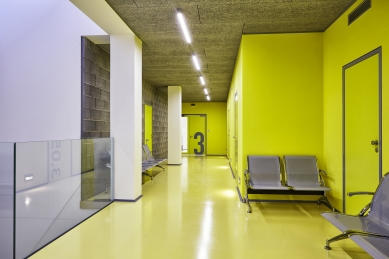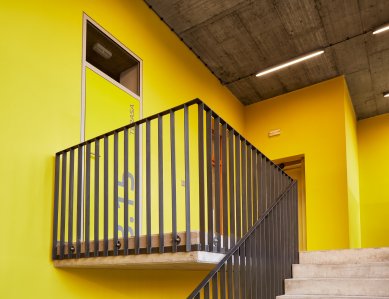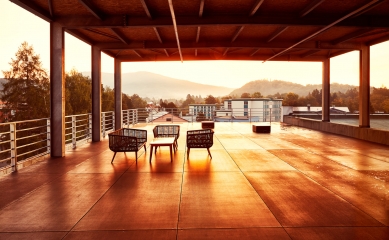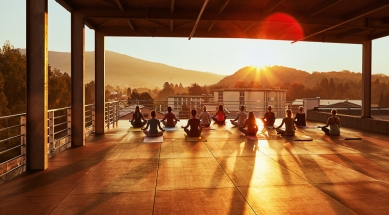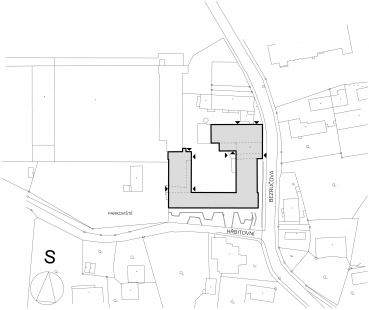
Brillovka

In the mid-19th century, the textile industry penetrated Rožnov, which built on the home production of linen in the city and surrounding areas. Since 1889, the Brill mechanical factory for knitted and woven goods has operated here, becoming one of the largest employers in the city and its region. After World War II and nationalization, the factory for fine stockings, Elite Varnsdorf, was relocated to Rožnov. The knitting enterprises then merged into the national enterprise Moravskoslezské pletárny Rožnov, which was renamed the national enterprise Loana Rožnov during the reorganization of the textile industry in 1967. Thus, a large industrial area gradually emerged in the vicinity of the city center, producing knitted goods for both domestic and foreign markets.
After the regime change, the area continued to operate for some time, changing ownership, until production came to an end in 2013.
Restructuring was underway, and the area gradually fell apart into many entities.
The original historical building from 1898, the heart of the complex, a facility established by Leon Brill, however, remained unused and fell into neglect for a longer period.
In 2013, it acquired a new owner, with whom we embarked on a gradual revitalization of this four-winged production-administrative three-story non-basement building 211. This is a corner building defined by the streets Bezručova and Hřbitovní, which almost encircles an internal courtyard measuring approximately 30 x 30 meters.
In broader terms, the investment intention is based on the rebirth of an abandoned dilapidated industrial building in an attractive location, not only in immediate proximity to the city center but also on one of the most important communication routes of the given urban structure. We strive for a new active integration of the building into the city's architecture. We aim to achieve this, among other ways, through gradual perforation (passages, arcades) of the building, opening it up to the surroundings, creating a new ground level at Hřbitovní street, and subsequently a "habitable" inner courtyard.
Revitalization of approximately 4500 m² of existing floor areas, 22,400 m³ of built space is thus gradually underway in stages, with the northern wing being adjusted with the addition of 4th and 5th floors. In the future, an expansion of an additional 600–1200 m² of floor space is considered. A new parking lot for nearly 100 personal cars has also been built (as the first).
The architectural solution is driven by the desire to cleanse the building, whose foundations were built at the very end of the previous century, from various extensions and additions from the era of socialist prosperity, to preserve "authentic" architecture with the original industrial expression, and to create architecture that respects the simple compact mass underlined by the composition of a strict regular window grid. The industrial legacy of the building is also highlighted by a new ventilated corten facade, which certainly brings a bit of excitement to the foothill town.
A reasonable amount of interventions and costs without any subsidy titles thus brings new life and purpose to the building.
On the ground level, there are small shops and services: pharmacy, healthy food store, café, herb shop, butcher, hairdresser, snack bar, optical shop, stationery shop, pet shop, etc.
The upper floors are then designated for healthcare services, body care, and administration. The northern wing will also host culture: gallery, multipurpose hall, partially covered terrace for outdoor activities, both with a magnificent view of the sacred Radhošť.
In the next phase, the new form of the inner courtyard will be realized, which will become not only a public communication space but also a place for social gatherings, relaxation, markets, smaller productions, workshops, or summer film screenings.
After the regime change, the area continued to operate for some time, changing ownership, until production came to an end in 2013.
Restructuring was underway, and the area gradually fell apart into many entities.
The original historical building from 1898, the heart of the complex, a facility established by Leon Brill, however, remained unused and fell into neglect for a longer period.
In 2013, it acquired a new owner, with whom we embarked on a gradual revitalization of this four-winged production-administrative three-story non-basement building 211. This is a corner building defined by the streets Bezručova and Hřbitovní, which almost encircles an internal courtyard measuring approximately 30 x 30 meters.
In broader terms, the investment intention is based on the rebirth of an abandoned dilapidated industrial building in an attractive location, not only in immediate proximity to the city center but also on one of the most important communication routes of the given urban structure. We strive for a new active integration of the building into the city's architecture. We aim to achieve this, among other ways, through gradual perforation (passages, arcades) of the building, opening it up to the surroundings, creating a new ground level at Hřbitovní street, and subsequently a "habitable" inner courtyard.
Revitalization of approximately 4500 m² of existing floor areas, 22,400 m³ of built space is thus gradually underway in stages, with the northern wing being adjusted with the addition of 4th and 5th floors. In the future, an expansion of an additional 600–1200 m² of floor space is considered. A new parking lot for nearly 100 personal cars has also been built (as the first).
The architectural solution is driven by the desire to cleanse the building, whose foundations were built at the very end of the previous century, from various extensions and additions from the era of socialist prosperity, to preserve "authentic" architecture with the original industrial expression, and to create architecture that respects the simple compact mass underlined by the composition of a strict regular window grid. The industrial legacy of the building is also highlighted by a new ventilated corten facade, which certainly brings a bit of excitement to the foothill town.
A reasonable amount of interventions and costs without any subsidy titles thus brings new life and purpose to the building.
On the ground level, there are small shops and services: pharmacy, healthy food store, café, herb shop, butcher, hairdresser, snack bar, optical shop, stationery shop, pet shop, etc.
The upper floors are then designated for healthcare services, body care, and administration. The northern wing will also host culture: gallery, multipurpose hall, partially covered terrace for outdoor activities, both with a magnificent view of the sacred Radhošť.
In the next phase, the new form of the inner courtyard will be realized, which will become not only a public communication space but also a place for social gatherings, relaxation, markets, smaller productions, workshops, or summer film screenings.
The English translation is powered by AI tool. Switch to Czech to view the original text source.
0 comments
add comment


