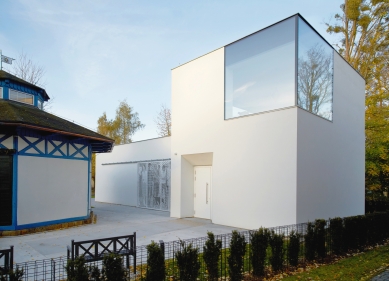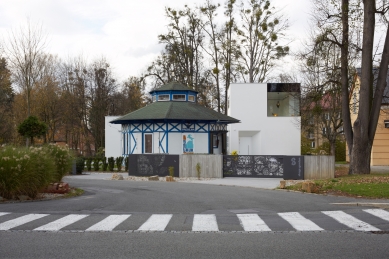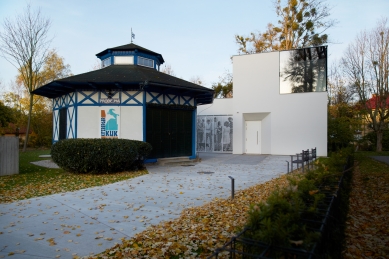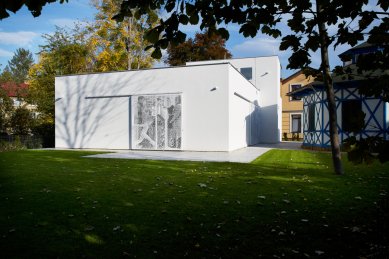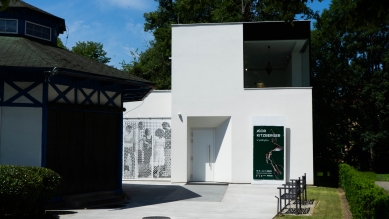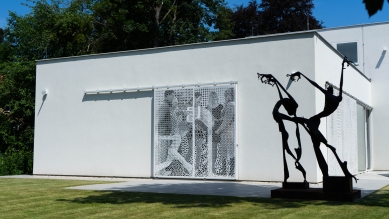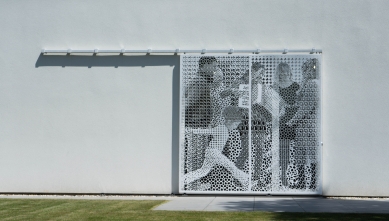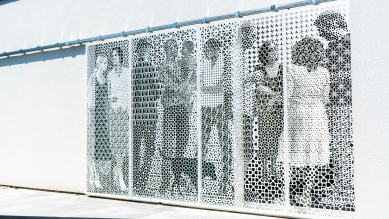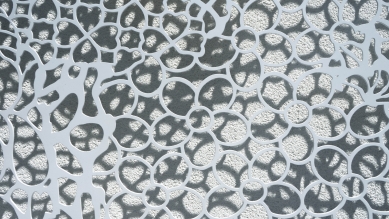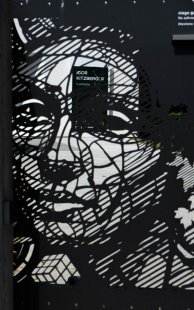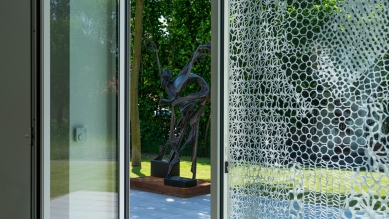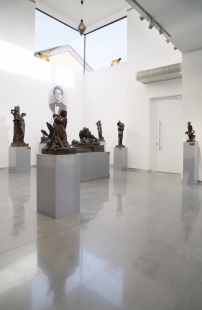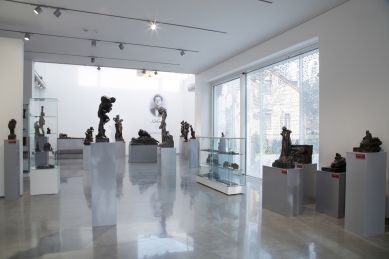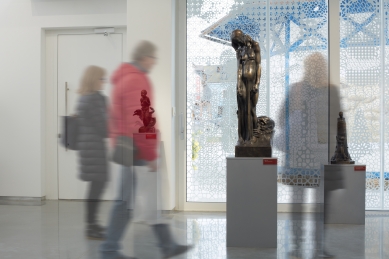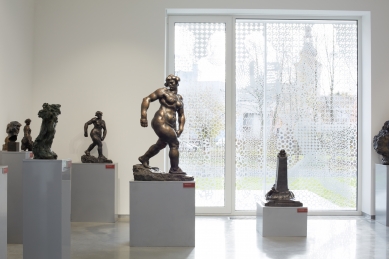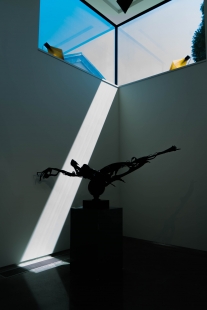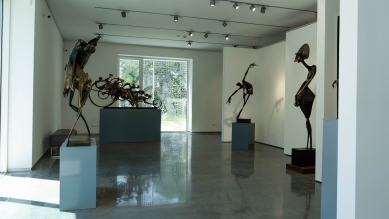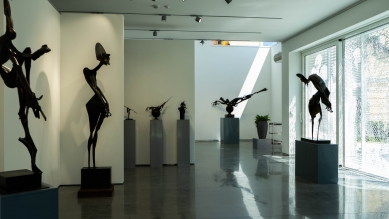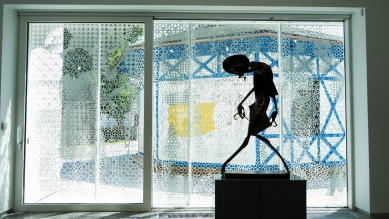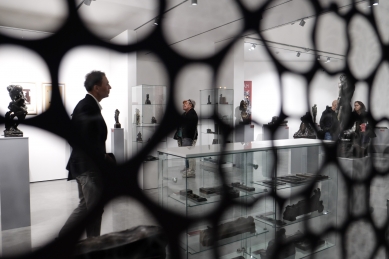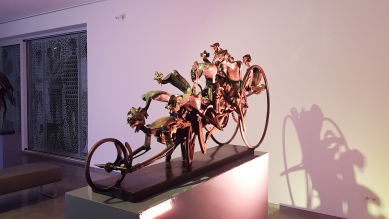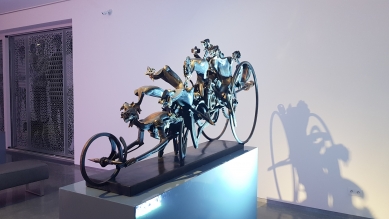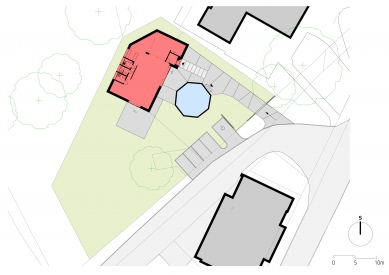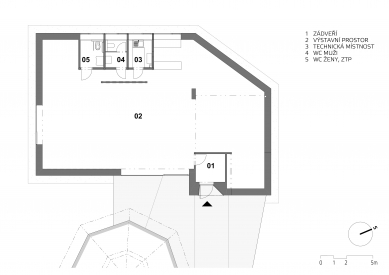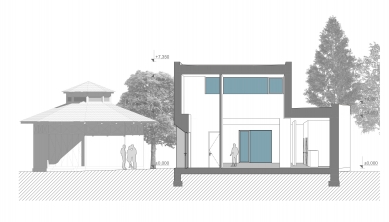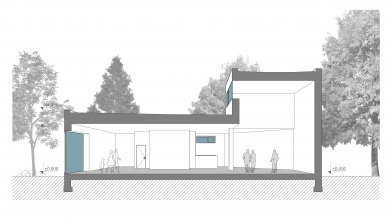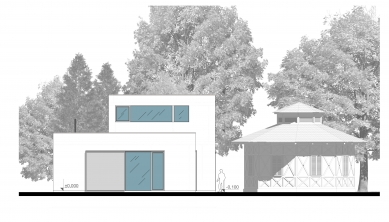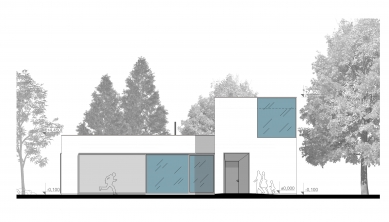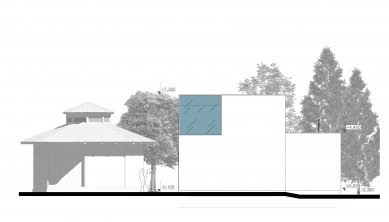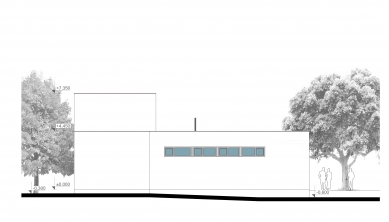
stage garden

In Rožnov pod Radhoštěm, on Na Zahradách Street, which is in the immediate vicinity of the central square of Rožnov, there stands a small half-timbered building. It is called a gazebo and remembers the days of wellness in Rožnov. Back then, it housed an inhalation center. Towards the end of the previous regime, meetings of interest groups took place here.
In the early nineties, the dilapidated structure was purchased from the city by a young couple – an academic sculptor and an academic architect – who transformed it into an exhibition gallery. After the first exhibition in 1994 titled 3K, they found that the space was not entirely suitable for this purpose, and thus a sales GALLERY KUK was created, focused mainly on products of artistic blacksmithing.
However, the dream of building a modern art gallery remained. This dream slowly began to materialize when the couple succeeded in purchasing the adjacent plot of land from the city in the new millennium. Now, the first part of the mosaic of the new gallery surrounding the gazebo is being realized – the stage garden GALLERY CREARS.
A new, dignified space, both inside and outside, has been created where the couple can offer visitors another part of their artistic enlightenment, which enriches the city and brings significant artists with regional or even international reach.
The new gallery structure stands behind the aforementioned gazebo, in the second row, and asserts itself with its protruding tower featuring a dominant large-format frameless corner window – a shining eye. The object has been intentionally designed with an austere expression, providing a neutral background for the displayed artworks, which is the most important aspect, for the exhibited art. An essential role in the overall expression is played by the entrance portal with a simple basic compositional division of openings and a recessed entrance, as well as delicate window shutters – sliding shading metal panels with burned figurative motifs, which are works of art and a permanent part of the exhibition. The play of light, sun, and shadows on the white mass is thus enhanced not only on the exterior face of the building but also in the interior. It adds another exciting, mysterious, and changing atmosphere to the exhibition.
The layout is conceived as a single exhibition space divided by mobile partitions with an integrated block of sanitary and technical facilities.
Equally significant in the artistic expression is the surrounding terrace and its demarcation with a fence made of concrete walls, burned metal panels, and living hedges.
Art complements architecture here and vice versa, intertwining with each other. This is how it should be for a gallery.
The new building is designed as a brick wall single-layer structural system made of ceramic blocks with internal reinforced concrete and steel columns and ceiling reinforced concrete monolithic slabs. The structure is based on concrete strip foundations and footings. The roofing of the flat roofs consists of a covering waterproofing made of softened PVC covered with gravel.
The internal flooring is concrete, with a polished surface. The external paved surfaces are monolithic concrete with a brushed finish. The infills of the openings are aluminum.
The building meets the requirements of regulations for the use of buildings by individuals with limited mobility and orientation.
In the early nineties, the dilapidated structure was purchased from the city by a young couple – an academic sculptor and an academic architect – who transformed it into an exhibition gallery. After the first exhibition in 1994 titled 3K, they found that the space was not entirely suitable for this purpose, and thus a sales GALLERY KUK was created, focused mainly on products of artistic blacksmithing.
However, the dream of building a modern art gallery remained. This dream slowly began to materialize when the couple succeeded in purchasing the adjacent plot of land from the city in the new millennium. Now, the first part of the mosaic of the new gallery surrounding the gazebo is being realized – the stage garden GALLERY CREARS.
A new, dignified space, both inside and outside, has been created where the couple can offer visitors another part of their artistic enlightenment, which enriches the city and brings significant artists with regional or even international reach.
The new gallery structure stands behind the aforementioned gazebo, in the second row, and asserts itself with its protruding tower featuring a dominant large-format frameless corner window – a shining eye. The object has been intentionally designed with an austere expression, providing a neutral background for the displayed artworks, which is the most important aspect, for the exhibited art. An essential role in the overall expression is played by the entrance portal with a simple basic compositional division of openings and a recessed entrance, as well as delicate window shutters – sliding shading metal panels with burned figurative motifs, which are works of art and a permanent part of the exhibition. The play of light, sun, and shadows on the white mass is thus enhanced not only on the exterior face of the building but also in the interior. It adds another exciting, mysterious, and changing atmosphere to the exhibition.
The layout is conceived as a single exhibition space divided by mobile partitions with an integrated block of sanitary and technical facilities.
Equally significant in the artistic expression is the surrounding terrace and its demarcation with a fence made of concrete walls, burned metal panels, and living hedges.
Art complements architecture here and vice versa, intertwining with each other. This is how it should be for a gallery.
The new building is designed as a brick wall single-layer structural system made of ceramic blocks with internal reinforced concrete and steel columns and ceiling reinforced concrete monolithic slabs. The structure is based on concrete strip foundations and footings. The roofing of the flat roofs consists of a covering waterproofing made of softened PVC covered with gravel.
The internal flooring is concrete, with a polished surface. The external paved surfaces are monolithic concrete with a brushed finish. The infills of the openings are aluminum.
The building meets the requirements of regulations for the use of buildings by individuals with limited mobility and orientation.
The English translation is powered by AI tool. Switch to Czech to view the original text source.
1 comment
add comment
Subject
Author
Date
Galerie v Rožnově pod Radhoštěm
Ing.akad.arch. Dagmar Kovalčíková
30.05.24 02:01
show all comments


