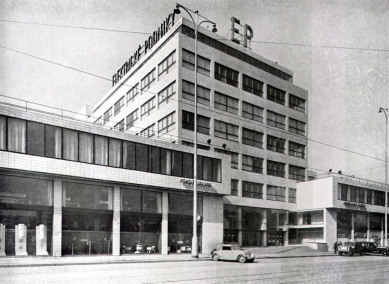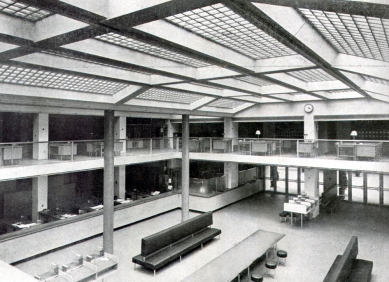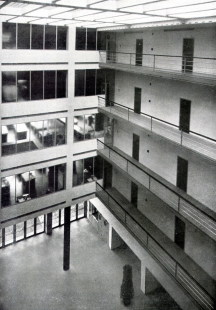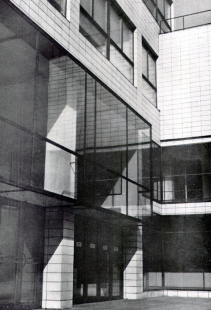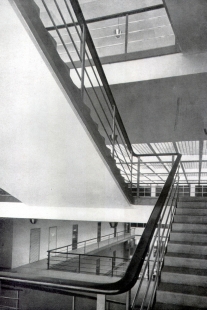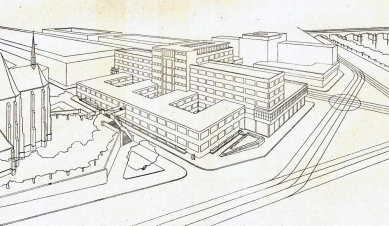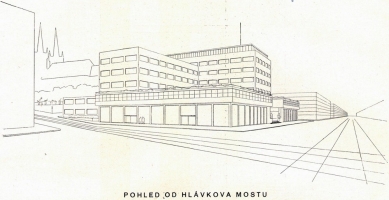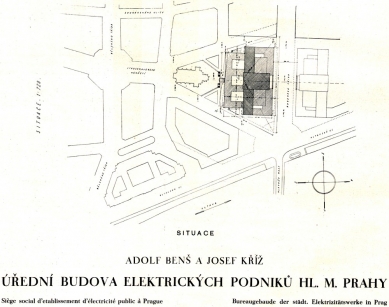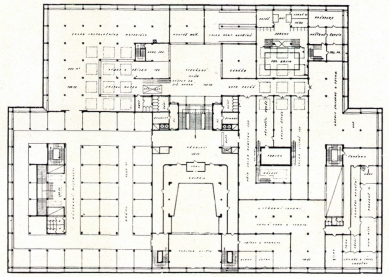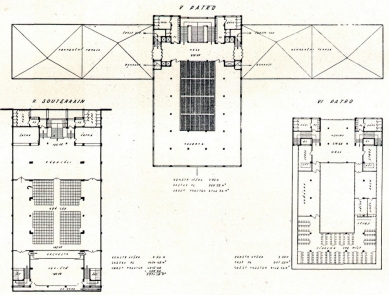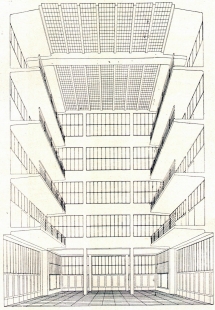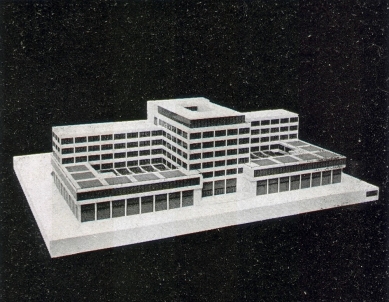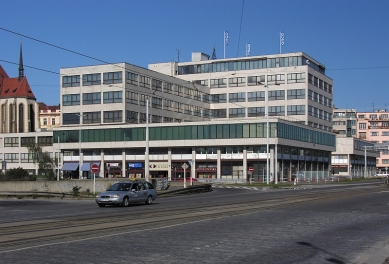
Building of the Electric Enterprises of the Capital City of Prague

Situation and Regulation: The original design of the circular forecourt does not meet its dimensions or today’s communication requirements, let alone the anticipated intensity of traffic for the upcoming north-south transversal with Hlávka Bridge and Bubenská Street, in connection with the junction to Belcrediho Street (the main artery of Letná and the east-west transversal) and with the busy embankment. Communication requirements dictate the release of the aforementioned junction and allow for methodical regulation of future traffic. Within the given space, it will be possible to establish a carousel (albeit constrained) or an intersection with underpasses at any time. Traffic studies were the basis for the situational resolution.
The construction site was originally designated for a block of apartment buildings. The sharp corner into the circular forecourt posed a significant disadvantage for the building with significant commercial ambitions. The block was, in fact, oriented toward Bubenská Street and not toward the lively forecourt. Therefore, reorienting the building to this public space was the second regulatory task. This was achieved through a completely flexible disposition, fitting operationally and concentrating masses towards the center.
The symmetry of the building results from a symmetrical program: the energy department and the railway department have nearly identical requirements. Their courtyards and offices are symmetrically arranged on both sides of the central hall. The main entrance is shared by both departments (which are, to some extent, mutually independent). Two secondary entrances are connected to the accesses to the rear courtyards, thus significantly simplifying the gate service of a considerably diverse operation.
Souterrain. The centrally located lecture hall, which also serves as a cinema, is primarily intended for promotion. Large exhibition areas beneath the hall and surrounding offices of the energy department serve the same purpose. These spaces, which will be partially modified into booths, are connected to the ground floor of the shop by a wide staircase. Otherwise, the souterrain is dedicated to the needs of internal operations (archives, vaults, storage of findings, tickets and forms, ventilation and heating, etc.), storage of materials for installations, and parts for the psychotechnical department. The only courtyard in the souterrain serves as a handling area with adjacent day garages for operational vehicles and access to the departments that require it. Vehicles are lowered by an elevator. The baths are primarily intended for employees and officials working in the building's offices.
Ground Floor. A large entrance hall, passing through four main floors, serves as the communication center of the entire building. The staircase is positioned opposite the entrance, with halls for interaction with the public on either side. This simple layout ensures clarity and operational transparency. The shop is oriented toward the forecourt and is connected, as already mentioned, to the exhibition rooms in the souterrain. The halls for interaction with the public are surrounded by offices linked to corresponding rooms in the souterrain. The railway hall has one of its walls divided into ticket offices, whose main requirement was a continuous flow of spectators without returning and with exits as short as possible. Both side, rear entrances are primarily intended for officials but can also relieve the main entrance during peak times (end and beginning of the month). These secondary entrances are, as already mentioned, monitored by gatekeepers. The gatekeeper of the northern entrance controls access not only to the main building but also to the sickness fund and baths. The gatekeeper of the southern entrance (to the forecourt) is responsible for access to the workshops (workers), storage of materials for installations and for electric meters, the guardhouse, testing room, and laboratories. All vehicles must pass through this entrance to the freight elevator, which connects the street level with the courtyard level in the souterrain.
First Floor overlooks Bubenská Street in a cantilevered manner. In these areas, mainly single-story spaces, there are accounting offices that form large continuous halls divided only by low partitions. Their layout along the perimeter of the developed area is co-determined by the operational relationships with the offices arranged around the halls on the ground floor. Other offices located on the first floor have significant interaction with the public. This floor also houses the central telephone exchange. The first floors of the western low section, which contain the electrical engineering workshops and municipal offices, do not relate directly to the official building. These actually have a completely separate entrance at the level of the church, to which they are connected by a bridge. In addition to the advantages of disposition, this solution brings another advantage of publicizing the space around the church.
Second, Third, and Fourth Floors. These floors, which are the core of the disposition, contain the remaining offices of the Electrical Enterprises. The system of internal communications is most pronounced here: a hall in the center, with a two-sided gallery and main staircase with associated elevators, internally lit corridors and directly ventilated by side staircases. In addition to the elevators, four shafts run through the entire building, concentrating the rising ventilation ducts (air supply and extraction), low and high voltage cables, possibly pneumatic mail, and several waste pipes.
Fifth Floor is reserved for departments that are rapidly developing and are just emerging. The terrace above the fourth floor will be used as recreational space. Small playgrounds and lounges can be located here. On the fifth floor, air supply and extraction ducts terminate.
Sixth Floor contains refreshment rooms and a kitchen with accompanying facilities.
The symmetry of the building results from a symmetrical program: the energy department and the railway department have nearly identical requirements. Their courtyards and offices are symmetrically arranged on both sides of the central hall. The main entrance is shared by both departments (which are, to some extent, mutually independent). Two secondary entrances are connected to the accesses to the rear courtyards, thus significantly simplifying the gate service of a considerably diverse operation.
Souterrain. The centrally located lecture hall, which also serves as a cinema, is primarily intended for promotion. Large exhibition areas beneath the hall and surrounding offices of the energy department serve the same purpose. These spaces, which will be partially modified into booths, are connected to the ground floor of the shop by a wide staircase. Otherwise, the souterrain is dedicated to the needs of internal operations (archives, vaults, storage of findings, tickets and forms, ventilation and heating, etc.), storage of materials for installations, and parts for the psychotechnical department. The only courtyard in the souterrain serves as a handling area with adjacent day garages for operational vehicles and access to the departments that require it. Vehicles are lowered by an elevator. The baths are primarily intended for employees and officials working in the building's offices.
Ground Floor. A large entrance hall, passing through four main floors, serves as the communication center of the entire building. The staircase is positioned opposite the entrance, with halls for interaction with the public on either side. This simple layout ensures clarity and operational transparency. The shop is oriented toward the forecourt and is connected, as already mentioned, to the exhibition rooms in the souterrain. The halls for interaction with the public are surrounded by offices linked to corresponding rooms in the souterrain. The railway hall has one of its walls divided into ticket offices, whose main requirement was a continuous flow of spectators without returning and with exits as short as possible. Both side, rear entrances are primarily intended for officials but can also relieve the main entrance during peak times (end and beginning of the month). These secondary entrances are, as already mentioned, monitored by gatekeepers. The gatekeeper of the northern entrance controls access not only to the main building but also to the sickness fund and baths. The gatekeeper of the southern entrance (to the forecourt) is responsible for access to the workshops (workers), storage of materials for installations and for electric meters, the guardhouse, testing room, and laboratories. All vehicles must pass through this entrance to the freight elevator, which connects the street level with the courtyard level in the souterrain.
First Floor overlooks Bubenská Street in a cantilevered manner. In these areas, mainly single-story spaces, there are accounting offices that form large continuous halls divided only by low partitions. Their layout along the perimeter of the developed area is co-determined by the operational relationships with the offices arranged around the halls on the ground floor. Other offices located on the first floor have significant interaction with the public. This floor also houses the central telephone exchange. The first floors of the western low section, which contain the electrical engineering workshops and municipal offices, do not relate directly to the official building. These actually have a completely separate entrance at the level of the church, to which they are connected by a bridge. In addition to the advantages of disposition, this solution brings another advantage of publicizing the space around the church.
Second, Third, and Fourth Floors. These floors, which are the core of the disposition, contain the remaining offices of the Electrical Enterprises. The system of internal communications is most pronounced here: a hall in the center, with a two-sided gallery and main staircase with associated elevators, internally lit corridors and directly ventilated by side staircases. In addition to the elevators, four shafts run through the entire building, concentrating the rising ventilation ducts (air supply and extraction), low and high voltage cables, possibly pneumatic mail, and several waste pipes.
Fifth Floor is reserved for departments that are rapidly developing and are just emerging. The terrace above the fourth floor will be used as recreational space. Small playgrounds and lounges can be located here. On the fifth floor, air supply and extraction ducts terminate.
Sixth Floor contains refreshment rooms and a kitchen with accompanying facilities.
Adolf Benš, Builder VIII, 1927, pp. 85-87.
The English translation is powered by AI tool. Switch to Czech to view the original text source.
0 comments
add comment



