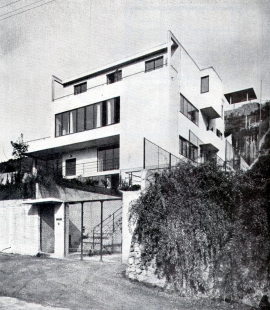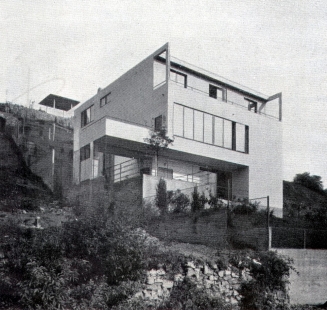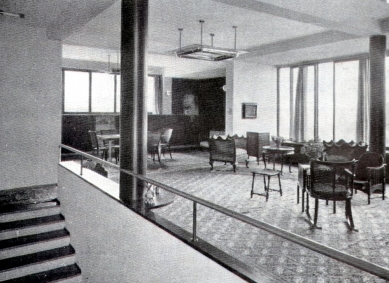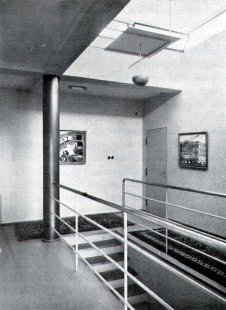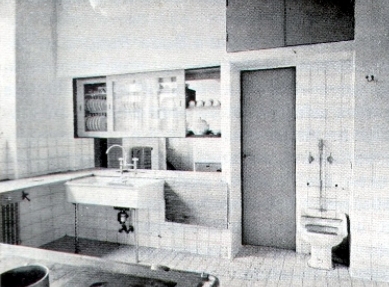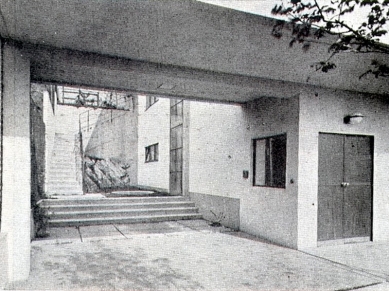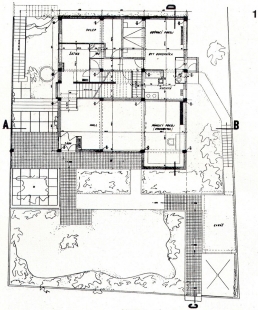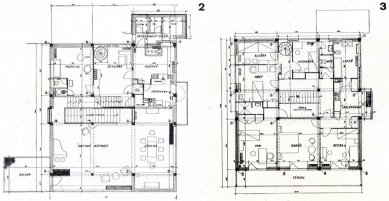
Diviš Villa in Prague-Troja

 |
The social function of the contiguous living rooms, occupying two floors, prevails. The hall on the entrance floor is protected against direct summer sunlight, while the living floor is fully opened to the south.
The utility area is concentrated: a preparation room, kitchen, ironing room, which is also used as a sewing room and a service staff lounge, a laundry room with drying facilities. This enables constant oversight, the connection of work processes, and savings in time and space.
On the top floor are the bedrooms—facing the family towards the horizon, which should be considered fundamentally more correct than a pure east orientation. The original design, which connected the living spaces more closely with the garden and shifted the bedroom floor further into the slope — thus creating some form of inhabited terraces — was abandoned for safety reasons in accordance with the builder’s intentions.
Technical description:
The structure is of reinforced concrete, column-based, with slab ceilings, cross-reinforced without a special ceiling finish, featuring visible beams. Minimal loss in height, hard plaster backing, and acoustic advantages are the main benefits. The infill walls are composed of upright Hodonín blocks measuring 14/29/29 and 6.5 cm thick partitions made of lightweight soapy bricks with an insertion of 2.5 cm thick Olcedyt boards (thermally equivalent to approximately 85 cm of brick wall). The pillars and exterior beams are also insulated, respectively have minimal cross-sections, extending into part of the walls. The windows are metal, mostly double-glazed, Kraus system, with some fixed, partially simple (hall). Insulation against ground moisture is done with Galitorn (Drábek company), and roof insulation is executed with Conco material with jute inserts and a medium waste layer. The parapets of the balconies and the rooftop terrace are finished without metal cladding, with sloping completion and cement plaster.
The English translation is powered by AI tool. Switch to Czech to view the original text source.
0 comments
add comment


