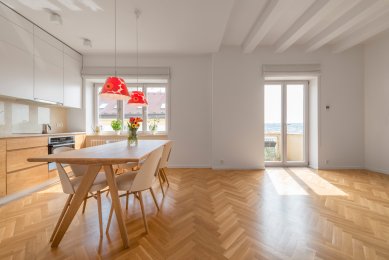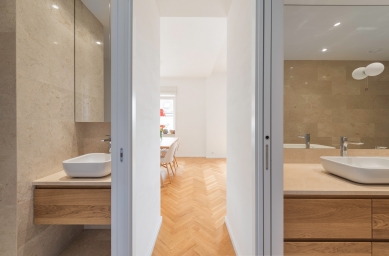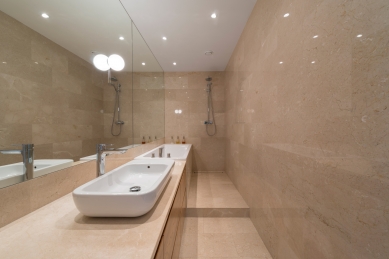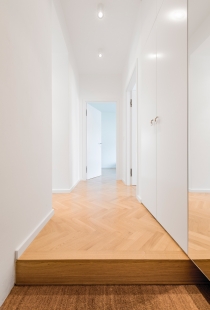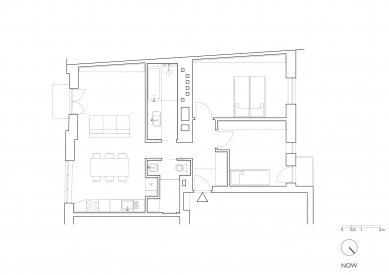
Apartment in Bulovka

The proposed apartment modification addresses the shortcomings of the original layout and aims to enhance the existing qualities of the apartment within the limited space, such as the orientation of the living rooms to the southeast with a view of Libeň and Vítkov Hill, as well as the presence of two balconies. Conceptually, the apartment is divided into three zones: (1) a quiet (entrance) zone oriented towards the inner courtyard to the northwest, (2) a technical zone adjacent to the internal load-bearing wall, where the bathroom, WC, and all installations are located, and (3) a living zone oriented southeast, created by merging the original bedroom and living room spaces.
The English translation is powered by AI tool. Switch to Czech to view the original text source.
1 comment
add comment
Subject
Author
Date
schody
Příba
07.02.18 05:42
show all comments



