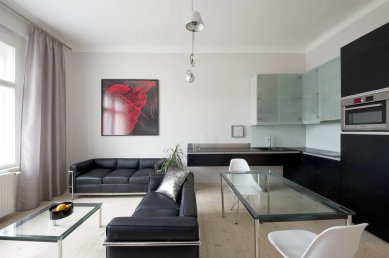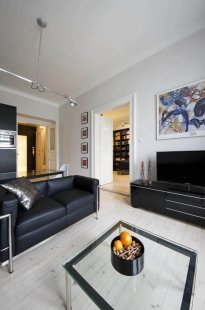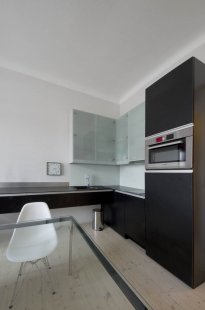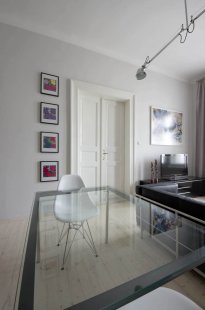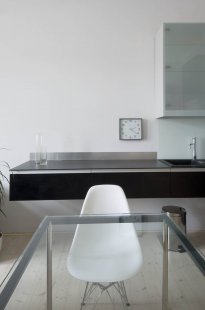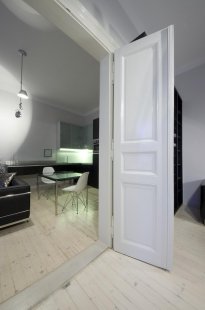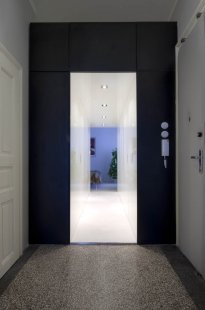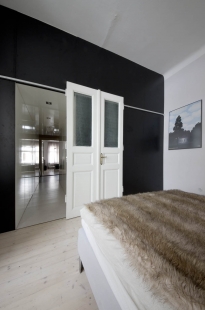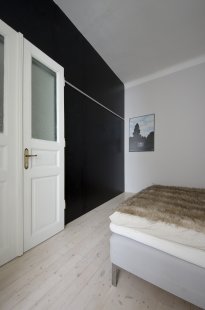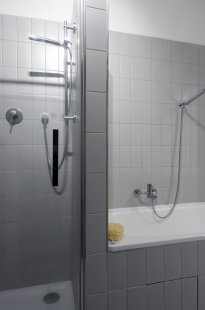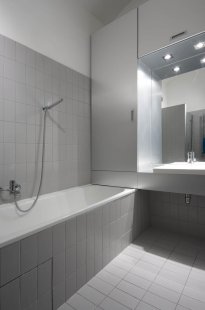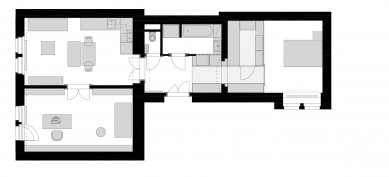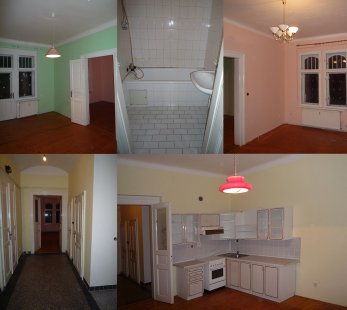
Apartment in Žižkov

 |
| photo: Jiří Ernest |
The investor was satisfied with the existing layout, requesting only an enlargement of the bathroom, the creation of storage spaces, and the building of a library for approximately 2000 books. The investor is a philosopher and is engaged in aesthetics.
Original Layout and Condition
From the L-shaped hallway, there is access to the bathroom, toilet, and kitchen with a view into the courtyard and across the roofs of the opposite house to the Žižkov transmitter. On the opposite side is the living room and study oriented toward the street with a nice view of the town hall. The study has a small balcony.
All doors are wooden panel doors with profiled frames, original. The windows are double-hung. The rooms have high ceilings of approximately 3.3 m. The bathroom and hallway have vaults. The floor in the rooms and kitchen is made of knotty spruce boards with a colorless lacquer, which has significantly yellowed after many years. The hallway has gray terrazzo with a black border, and the bathroom and toilet have ceramic tiling and flooring. The walls are plastered, with paintings in each room in a different color. Heating is provided by a gas boiler, and the pipes to the radiators are mounted in front of the walls. The apartment shows no serious construction-technical deficiencies. It essentially suffers only from aesthetic deficiencies.
The client envisioned a simple interior design with minimal color. The changes were to enhance comfort and ensure sufficient comfort for research and scientific work. The apartment serves as his permanent residence.
Design
The basic concept was to create a functional layout scheme. Rooms oriented toward the street are designated for daytime use. The living space with a newly designed kitchenette is connected to the study by the original double doors.
The bedroom is situated in a room oriented towards the courtyard. The original room was impractically large for a bedroom. By reducing it, space was created for a built-in wardrobe that has access from a passageway "tunnel."
The bathroom was enlarged by part of the hallway, and built-in space for the washing machine was created. The bathroom has new fixtures: a bathtub and a shower. The sink is part of the built-in cabinet.
Design
The kitchenette in the living space is designed as a simple geometric composition. The vertical part hiding the built-in refrigerator transitions into the lower cabinets and is interrupted by console drawers and the sink. The countertop is made of black compact material 10 mm thick. The upper cabinets have doors made of sandblasted glass.
The built-in bookshelf in the study is designed to span the length of both walls to the height of the doors, emphasizing vertical lines. The study and living space are connected by color. The floor is treated with a white stain, the walls have a light gray paint, and the built-in furniture is black. Artemide tolomeo duo lights were chosen for the lighting mainly due to their adjustable arms. The dining and coffee tables, as well as the sofas, are designed by Le Corbusier, while the dining chairs are by Charles and Ray Eames.
In the hallway, the original terrazzo floor and original panel doors were preserved. Here, the main feature is the large built-in closet with a passage to the bedroom in glossy white, and the floor is white linoleum. The passage conceals the door to the wardrobe.
The bedroom has the same floor treatment and wall color as the living area of the apartment. The doors to the bedroom are sliding and consist of the original door leaves. Their white color contrasts with the large black wall of the wardrobe.
The toilet and bathroom have new fixtures, tiling, and flooring in light gray. The built-in furniture in the bathroom is made of metal laminate (MDF boards or chipboard are covered with a thin metal foil on the surface).
The construction modifications were minimal; one bathroom partition was removed, heating pipes were embedded in the walls, the ceiling in the toilet was lowered, and a water heater was installed. The floors, windows, and doors remained original; they were treated and provided with new coatings. Some of the electrical installations were replaced. Circular ceramic switches and outlets in a retro design were used.
author's report
The English translation is powered by AI tool. Switch to Czech to view the original text source.
1 comment
add comment
Subject
Author
Date
dveře
IvanaN
17.01.13 12:08
show all comments


