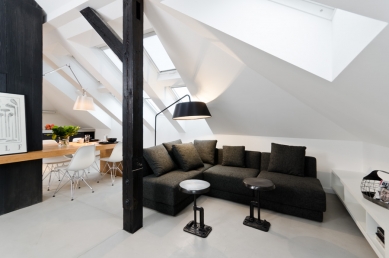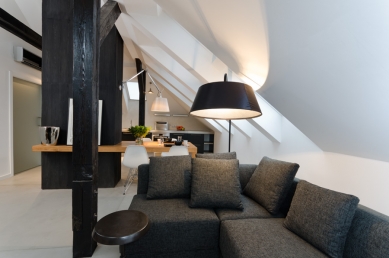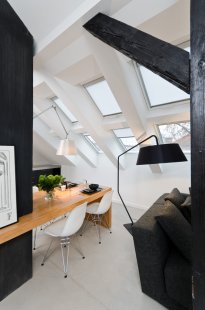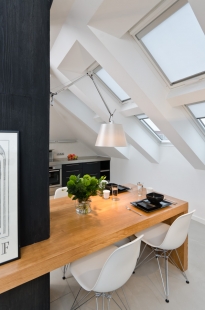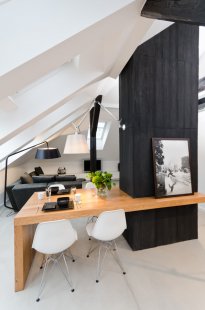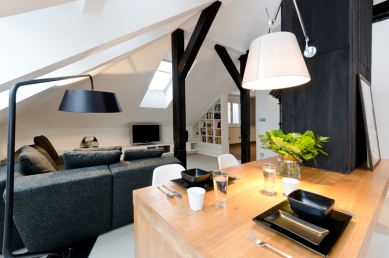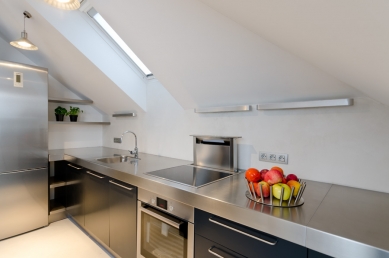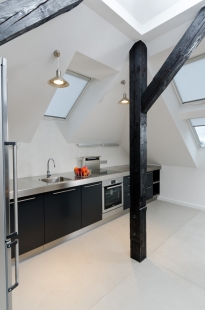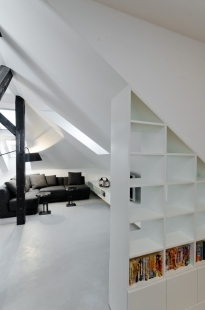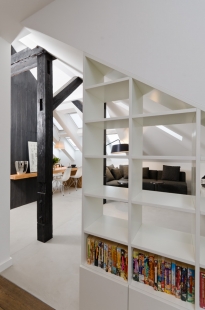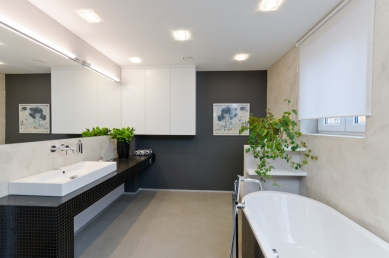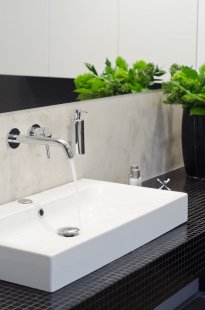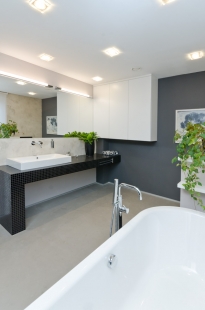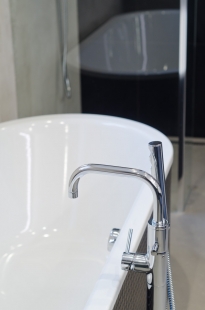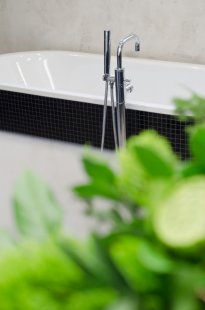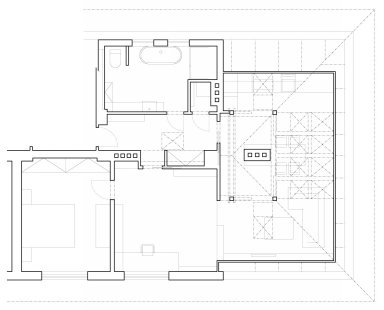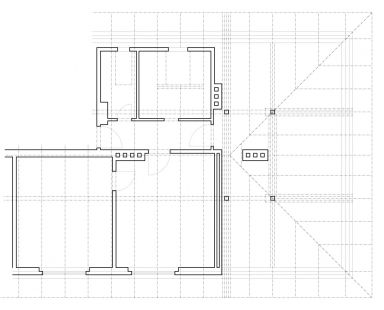
Apartment Above the Waterworks
Reconstruction of the apartment with an extension to the attic

 |
We extended the layout by incorporating the original attic, creating a combined living room with a kitchen. Unfortunately, in the center of this space, it was necessary to retain the chimney. We ultimately incorporated it into the layout as part of the dining table and a dominant feature of the entire interior. It thus separates the kitchen from the living area and office. The entire space was illuminated by a large studio window. The original kitchen, bathroom, and toilet were combined and expanded with a new, more spacious dormer. Thanks to this, it was also possible to incorporate a separate technical room and storage.
The entire interior is designed in a simple, masculine style. The color scheme was chosen to be monochromatic with small accents, such as a massive oak table. The floors are made of gray screed and smoked oak in the office and bedroom. The central chimney is clad in concrete with a texture resembling wooden formwork in black, visually echoing the black-painted parts of the roof structure. The furniture is done in shades of gray, while the built-in furniture is in white to avoid competing with the individual pieces. In most cases, due to the slopes, the lighting is replaced with wall and floor lamps.
Kitchen and dining area – the kitchen is made of stainless steel and dark gray laminate. Due to its placement in the slope, we solved the exhaust hood as built-in to the countertop and ventilated to the chimney behind the cabinets. The dining table is positioned on the chimney and adds color to the otherwise monochromatic interior. The light above the dining table is designed as a wall-mounted adjustable fixture with a large shade, thus replacing a ceiling fixture that could not be used due to the studio window. The chairs are designed in a retro style with a light metal base.
Living room and office – on the opposite side of the living room, there is a sofa and a shelf under the TV. The room located next to the original attic originally served as a living area. The dividing wall was removed, which linked and illuminated both rooms. An office was placed in this room, separated from the living room by an open, two-sided bookshelf.
Bedroom and entrance hall – this is designed in a very simple manner. The bed is placed against the front wall with wall lamps and a large custom-built wardrobe. Additional wardrobes are located in the entrance hall. The obligatory problem with the electrical panel doors is solved with a sliding panel on a rail with hooks for coats and a shelf for keys.
Bathroom – the dominant feature of the bathroom is an oval semi-freestanding bath. A large shower enclosure is placed in a niche, separated only by an open glass screen without a door. Next to the bath, there is a toilet behind a partial wall. The entire wall next to the door is designated for a large built-in L-shaped countertop, which is clad in black mosaic and accommodates a rectangular sink. The surfaces in the bathroom consist of a two-tone screed.
The English translation is powered by AI tool. Switch to Czech to view the original text source.
4 comments
add comment
Subject
Author
Date
Perfektní
Vygosh
12.01.12 11:07
digestor?
kedd
12.01.12 12:10
digestor?
Whiskey
12.01.12 03:33
Hezkýýý...
Tomáš Holub
12.01.12 04:22
show all comments


