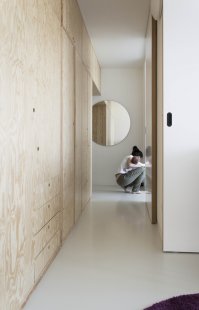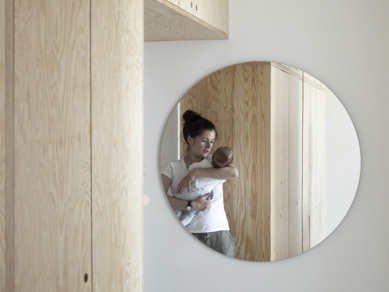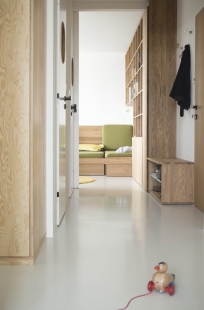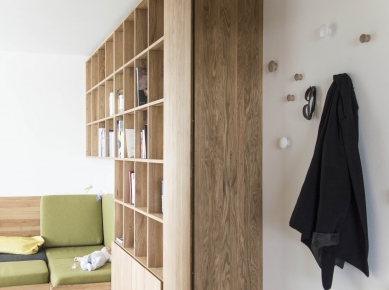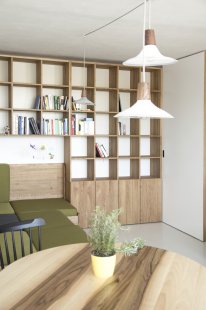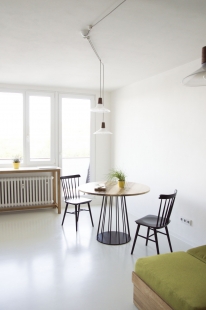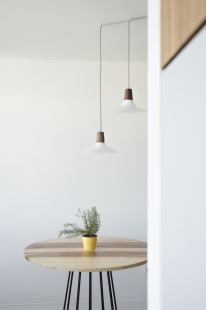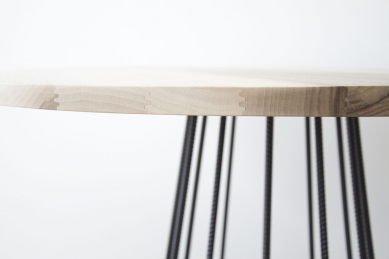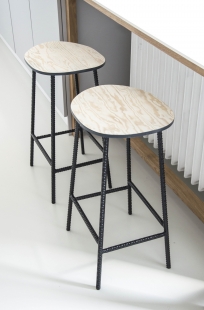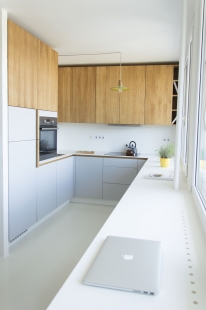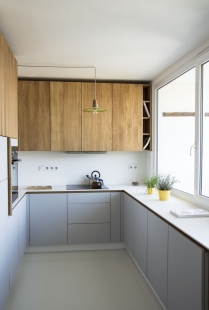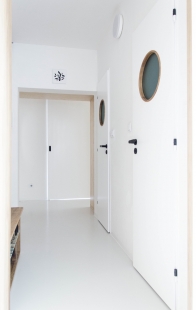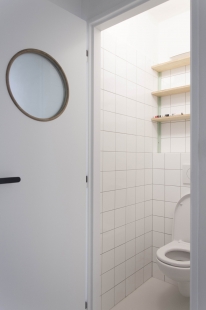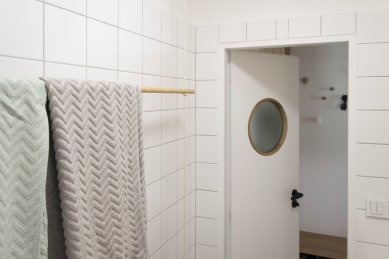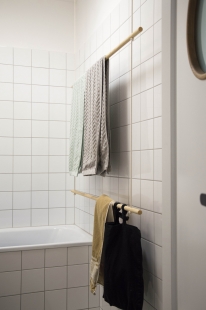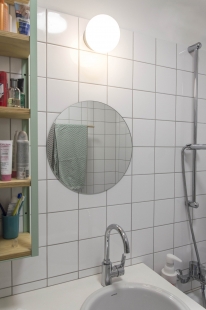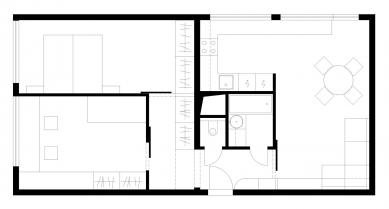
Apartment for František
reconstruction of a panel apartment

The panel apartment was purchased with a pre-built core and a connected kitchenette with the living room. It is located in one of the first Prague housing estates, Invalidovna, facing northeast and northwest. Initially, the orientation did not seem entirely fortunate, but in the end, the apartment's location on the 9th floor and the windows spanning the entire wall of the room provide plenty of light and a view of the surroundings. Concerns about the lack of light influenced the entire course of the renovation, which is why mostly light shades were chosen and emphasis was placed on maximum connectivity and openness of the spaces. The birth of son František was expected to accelerate the renovation, yet it took, instead of the anticipated two, three months. It was necessary to remove the original wallpaper applied directly to the concrete walls, build new partitions in the rooms, install new electrical wiring, and pour a cement screed. Then everything else followed. Thus, František moved in only in the first month. The main goal was to open up the apartment layout and create sightlines in all directions, which are further enhanced by sliding doors with an opening up to the ceiling. From the sofa, it is possible to observe the view from the living room window and also through the entrance hallway from the window in the children's room. Another unifying element is the poured polyurethane floor with a light gray tint, which could be applied in all areas without the need for thresholds. Despite the aforementioned openness, the apartment shows a division into a social part and an intimate part. This division is also emphasized by using different materials for the furniture. The bedroom and storage cabinets in the hallway are made of peeled pine plywood, while the living room with the kitchenette is filled with solid oak wood combined with a finely gray board. One of the motifs of the apartment is circles, glass openings in the doors to the bathroom and toilet, round mirrors, circular rugs, and finally a round dining table. Another connecting element is the chandeliers - prototypes from our Derviš collection, which were created in the glassworks in Nový Bor. We still have the final stage ahead of us, which is the children's room...
sisters
The English translation is powered by AI tool. Switch to Czech to view the original text source.
5 comments
add comment
Subject
Author
Date
paráda!
Petr
20.05.16 10:47
to dělaly/ navrhovaly fakt dvě ženy??
Martin Šťastný
20.05.16 11:54
velká paráda
petina
23.05.16 04:06
skvělá atmosféra..
Andy
31.05.16 04:04
2 dotazy
ferdos
01.06.16 08:32
show all comments


