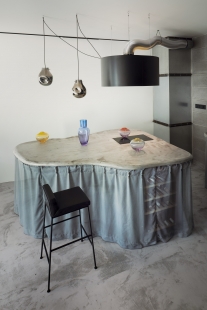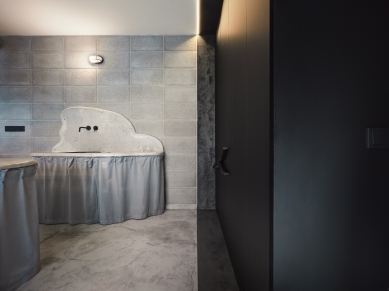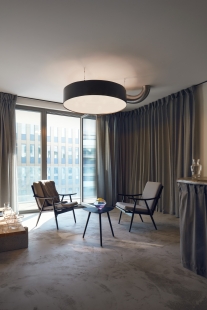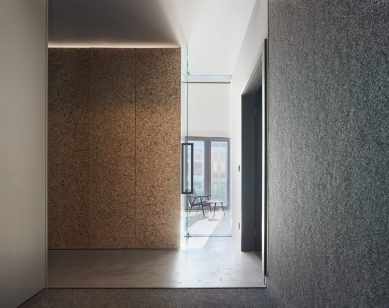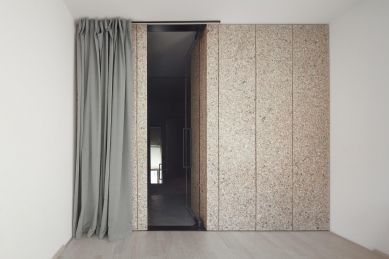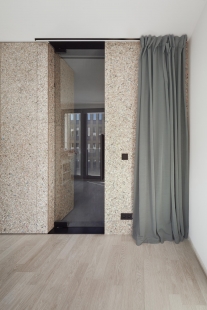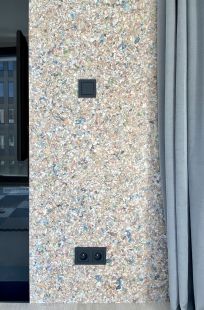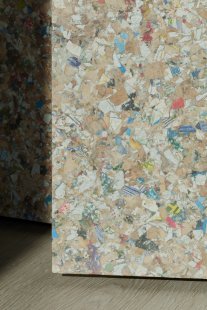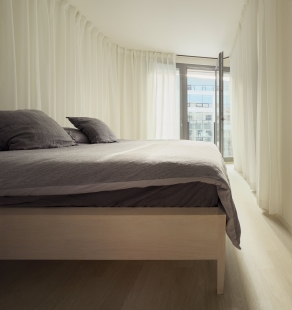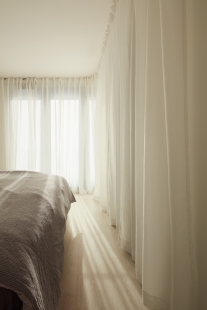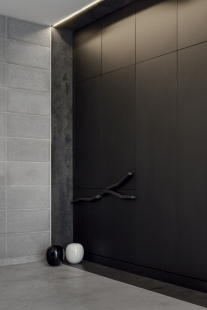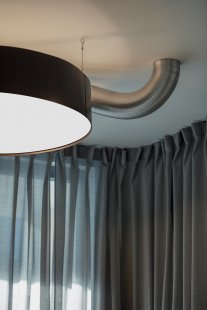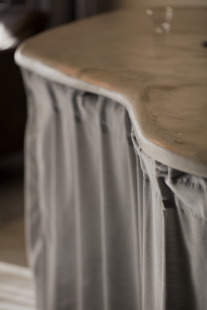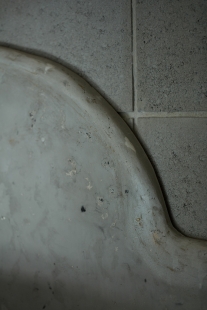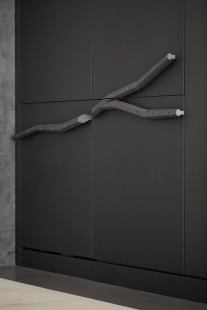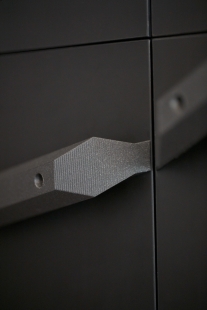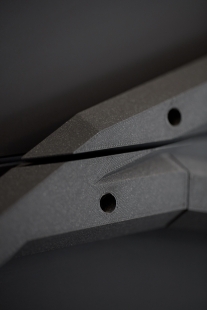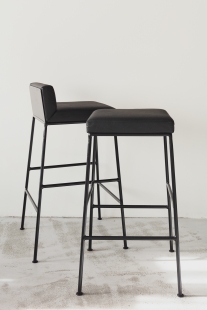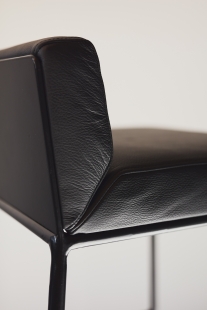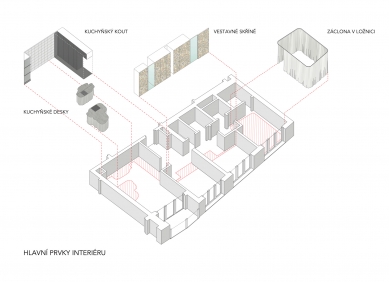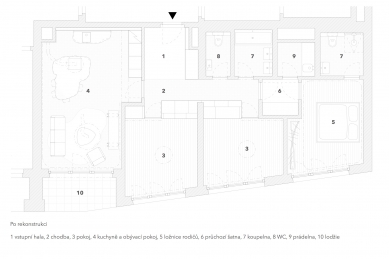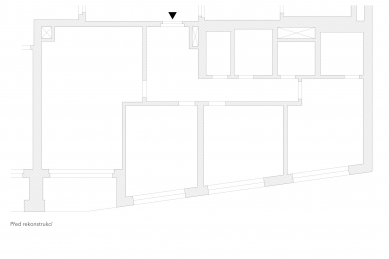
Apartment for a family with an opinion

A young family purchased an apartment in a newly built residential building in Prague-Karlín. However, in the spacious and logically arranged apartment, the new owners missed originality and specificity. Therefore, they decided to breathe their own identity into the apartment through reconstruction.
To realize their visions, they collaborated with architects.
Together with investors who were not afraid to seek atypical solutions, they managed to create a unique interior with a simple, almost industrial aesthetic, combining industrial and recycled materials with design products, as well as numerous original pieces from Collarch’s workshop, all within a relatively limited budget. The willingness to experiment led to material interesting built-in wardrobes, atypical wall cladding, a dreamlike bedroom, and a surreal kitchen.
In addition to specific design requirements, the goal was to create an interior with enough storage space so that during everyday use, the apartment would be free of visible excesses, items displayed on shelves, and clutter.
The hallway is covered from the floor, through the walls, to the ceiling with dark heavy carpet. It defines the entrance zone and contributes to the subdued acoustics of the apartment.
The built-in furniture in the hallway and in the rooms is made from PackWall structural panels, which are pressed from recycled Tetra Paks. In addition to positive ecological aspects and low acquisition costs, they stand out with their specific texture and color, which imprints an unmistakable style on the hallway and rooms.
The irregular floor plan of the parents' bedroom is completed with a light peripheral curtain around the double bed. In addition to creating a pleasant intimate area, it also creates a niche for a clothing hanger, cleverly concealed by the curtain. Together with the walk-in closet of the parents, which is entirely carpeted with a longer pile, they reference the iconic design of Adolf and Lina Loos's bedroom and create a sensual and fragile character for the night area of the interior.
The most striking point of the apartment is the living room with the kitchen. Dominating it is a sculptural kitchen countertop that also serves as a dining table for several people. The irregular shape of the countertop is complemented by a smaller object of a similarly random shape that literally spills over onto the adjacent wall made of concrete blocks, creating a working and washable area around the kitchen sink. Storage spaces, oven, wine fridge, and bar stools are concealed under the countertop and draped in gray fabric. These soft, organic, almost random forms stand in contrast to the otherwise orthogonal and restrained interior of the room.
The refrigerator, freezer, dishwasher, and other storage spaces are designed as a black niche in the side of the room. The opening of the refrigerator, freezer, and dishwasher is solved with an atypical handle designed and made in Collarch’s workshop.
The interior is complemented by a number of custom-designed locksmith elements. Among the most notable are the atypical ceiling light in the living room and the hood above the kitchen countertop, both designed in a similar industrial aesthetic. Others include household conduits highlighted by cladding made of sheet metal parts or custom-designed minimalist bar stools.
The realization is an interesting example of how a bold and experimental approach to interior design can imbue uniqueness and a specific character to quality, yet otherwise generic and unified residential development.
To realize their visions, they collaborated with architects.
Together with investors who were not afraid to seek atypical solutions, they managed to create a unique interior with a simple, almost industrial aesthetic, combining industrial and recycled materials with design products, as well as numerous original pieces from Collarch’s workshop, all within a relatively limited budget. The willingness to experiment led to material interesting built-in wardrobes, atypical wall cladding, a dreamlike bedroom, and a surreal kitchen.
In addition to specific design requirements, the goal was to create an interior with enough storage space so that during everyday use, the apartment would be free of visible excesses, items displayed on shelves, and clutter.
The hallway is covered from the floor, through the walls, to the ceiling with dark heavy carpet. It defines the entrance zone and contributes to the subdued acoustics of the apartment.
The built-in furniture in the hallway and in the rooms is made from PackWall structural panels, which are pressed from recycled Tetra Paks. In addition to positive ecological aspects and low acquisition costs, they stand out with their specific texture and color, which imprints an unmistakable style on the hallway and rooms.
The irregular floor plan of the parents' bedroom is completed with a light peripheral curtain around the double bed. In addition to creating a pleasant intimate area, it also creates a niche for a clothing hanger, cleverly concealed by the curtain. Together with the walk-in closet of the parents, which is entirely carpeted with a longer pile, they reference the iconic design of Adolf and Lina Loos's bedroom and create a sensual and fragile character for the night area of the interior.
The most striking point of the apartment is the living room with the kitchen. Dominating it is a sculptural kitchen countertop that also serves as a dining table for several people. The irregular shape of the countertop is complemented by a smaller object of a similarly random shape that literally spills over onto the adjacent wall made of concrete blocks, creating a working and washable area around the kitchen sink. Storage spaces, oven, wine fridge, and bar stools are concealed under the countertop and draped in gray fabric. These soft, organic, almost random forms stand in contrast to the otherwise orthogonal and restrained interior of the room.
The refrigerator, freezer, dishwasher, and other storage spaces are designed as a black niche in the side of the room. The opening of the refrigerator, freezer, and dishwasher is solved with an atypical handle designed and made in Collarch’s workshop.
The interior is complemented by a number of custom-designed locksmith elements. Among the most notable are the atypical ceiling light in the living room and the hood above the kitchen countertop, both designed in a similar industrial aesthetic. Others include household conduits highlighted by cladding made of sheet metal parts or custom-designed minimalist bar stools.
The realization is an interesting example of how a bold and experimental approach to interior design can imbue uniqueness and a specific character to quality, yet otherwise generic and unified residential development.
COLLARCH
The English translation is powered by AI tool. Switch to Czech to view the original text source.
0 comments
add comment




