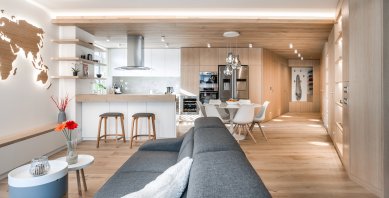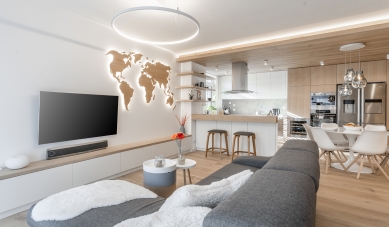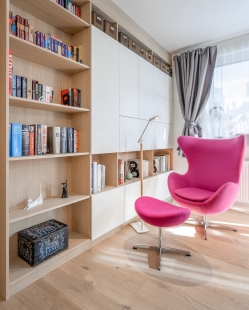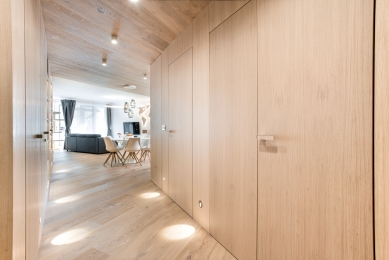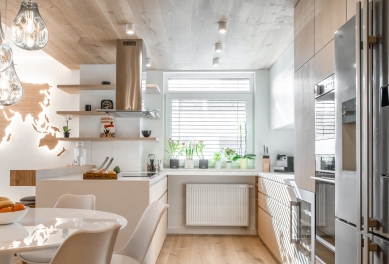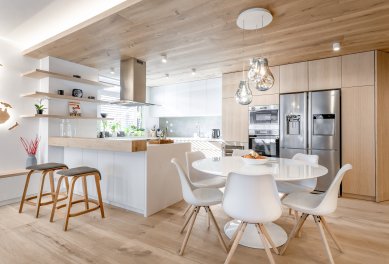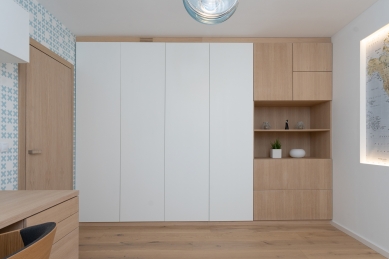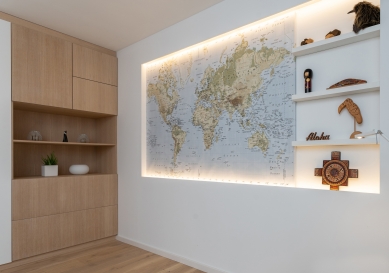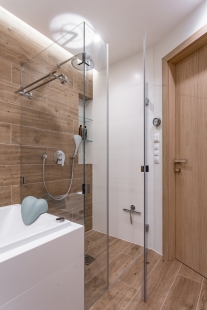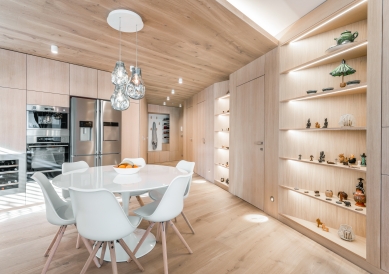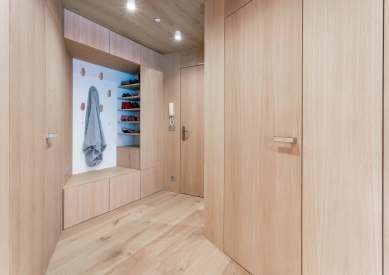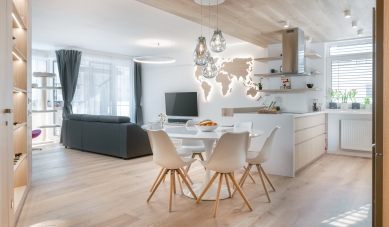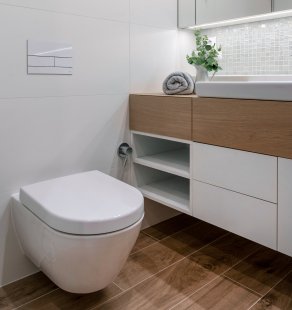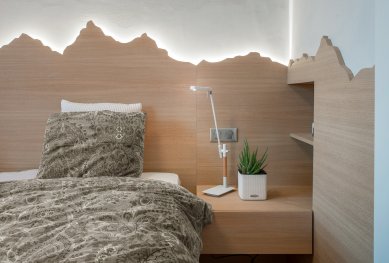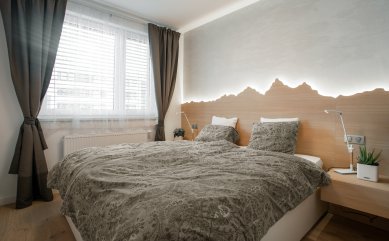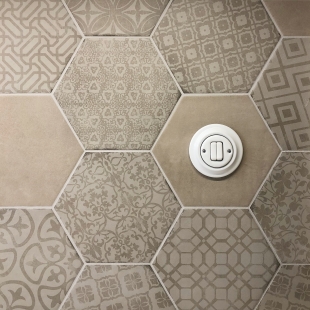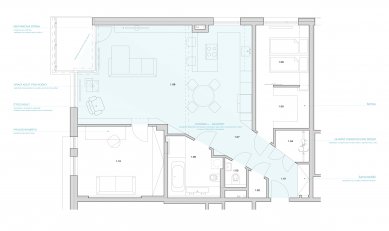
Byte with the soul of a traveler

The investor's vision for the interior of the apartment in the new building was very concrete and specific – a large number of open spaces serving to display souvenirs from travels, airy rooms, ample storage space, and a material-friendly interior. However, the existing layout of the apartment was too conventional, impersonal, and rigid, which is why we proceeded with a radical transformation of the entire apartment.
We decided to abandon the convention of rectangular division of the layout. We wanted to create a visual connection with the exterior as soon as one enters the apartment, that is, the main sightline from the entrance door through the living room to the terrace. This gradually created an expanding hallway that flows into the main living space, which is entirely clad in wood – on the floor, on the walls, and on the ceiling. Within the wooden cladding, there are hidden doors to the rooms, and there are niches for storing souvenirs from travels.
We decided to abandon the convention of rectangular division of the layout. We wanted to create a visual connection with the exterior as soon as one enters the apartment, that is, the main sightline from the entrance door through the living room to the terrace. This gradually created an expanding hallway that flows into the main living space, which is entirely clad in wood – on the floor, on the walls, and on the ceiling. Within the wooden cladding, there are hidden doors to the rooms, and there are niches for storing souvenirs from travels.
The English translation is powered by AI tool. Switch to Czech to view the original text source.
4 comments
add comment
Subject
Author
Date
Dřevěná mapa
Jarmila
29.10.19 10:24
Dřevěná mapa - realizace
Daniel Pružina
30.10.19 09:39
přiměřené je to
Pavel
30.10.19 01:50
Nástěnná mapa - plátno
Jirka
18.12.19 09:09
show all comments


