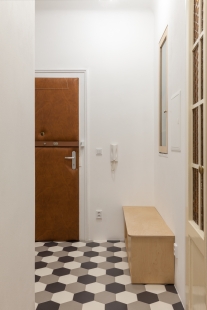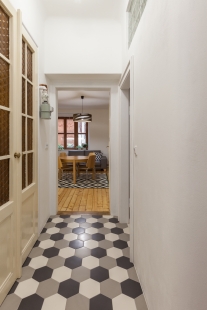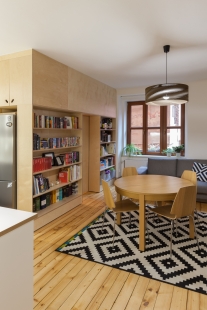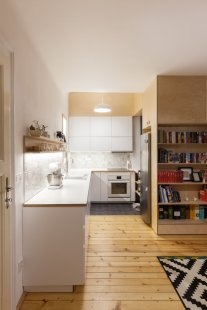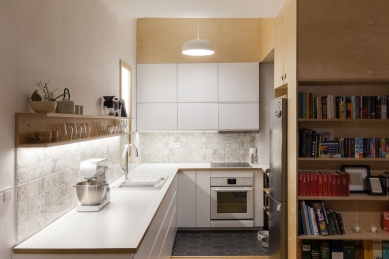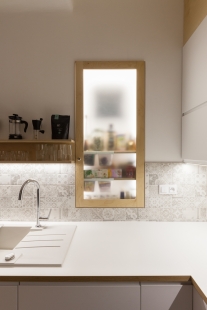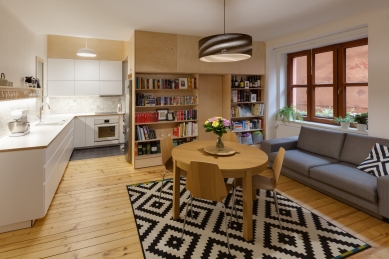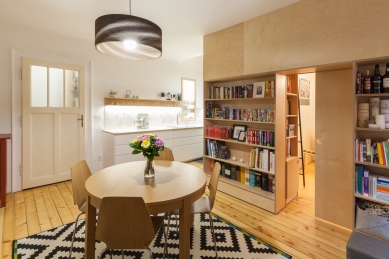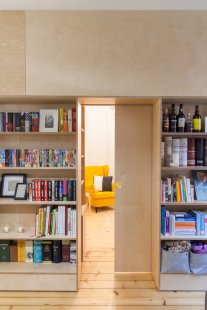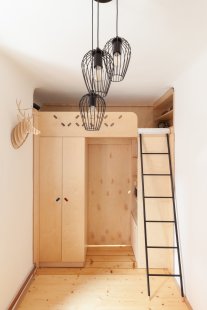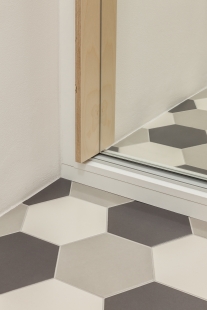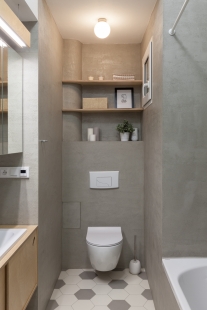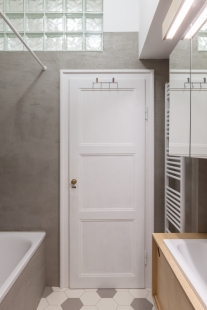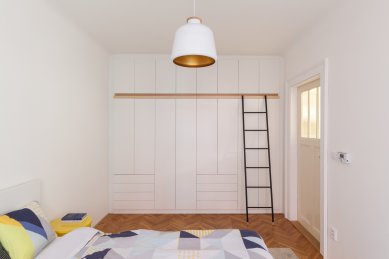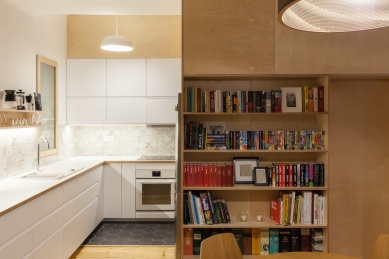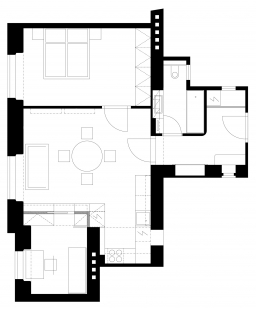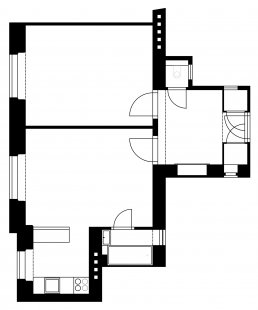
Apartment with a hidden room

In the Holesovice apartment 2kk, almost not a single brick of the original masonry remained after the reconstruction into a 3kk, apart from the load-bearing walls. The bathroom was moved into the entrance hall, and the kitchen nook took the place of the old bathroom, extending into the living room with dining area. This central space was enlarged at the expense of the bedroom, where inches were surplus. In the place of the original kitchen nook, a hidden children's room was created behind a plywood wall with a built-in library.
A bathroom and a wardrobe serving as a technical room with a washing machine were built into the entrance hall. There is enough space left in the hallway for a shoe rack and coat rack. The mirror is placed on the sliding doors of the "technical room" and, aside from practical purposes, it also serves to visually enlarge the space.
The most important space where the family spends the most time is the living room connected to the kitchen nook and a large library that is integrated into the built-in plywood wall, which separates the newly created children's room. The dining table is centrally located.
The kitchen counter offers generous workspace. The upper cabinets were placed only on the front wall to maintain airiness. The entire work area is illuminated by LED strips integrated into the upper cabinets and the underside of the shelf. A small window into a light well was visually enlarged by a "new window," which is backlit and imitates a classic window. It compensates for the lack of natural light and also provides additional storage space.
The built-in plywood wall begins in the kitchen. A refrigerator is set into the nook, and above it is additional storage space. Around the corner, it transforms into a library and through sliding doors, one enters the children's room.
In the room, storage space, shelves, and a loft bed are integrated into the wall, which is accessed by a metal ladder. This can also be used in the parents' bedroom, where there is a large wardrobe wall with a sliding track for the ladder.
The bathroom is again very space-efficient and functional - in a very small space, there is a toilet, a bathtub, and a space with a mirrored cabinet and sink, which is part of the lower bathroom cabinet.
A bathroom and a wardrobe serving as a technical room with a washing machine were built into the entrance hall. There is enough space left in the hallway for a shoe rack and coat rack. The mirror is placed on the sliding doors of the "technical room" and, aside from practical purposes, it also serves to visually enlarge the space.
The most important space where the family spends the most time is the living room connected to the kitchen nook and a large library that is integrated into the built-in plywood wall, which separates the newly created children's room. The dining table is centrally located.
The kitchen counter offers generous workspace. The upper cabinets were placed only on the front wall to maintain airiness. The entire work area is illuminated by LED strips integrated into the upper cabinets and the underside of the shelf. A small window into a light well was visually enlarged by a "new window," which is backlit and imitates a classic window. It compensates for the lack of natural light and also provides additional storage space.
The built-in plywood wall begins in the kitchen. A refrigerator is set into the nook, and above it is additional storage space. Around the corner, it transforms into a library and through sliding doors, one enters the children's room.
In the room, storage space, shelves, and a loft bed are integrated into the wall, which is accessed by a metal ladder. This can also be used in the parents' bedroom, where there is a large wardrobe wall with a sliding track for the ladder.
The bathroom is again very space-efficient and functional - in a very small space, there is a toilet, a bathtub, and a space with a mirrored cabinet and sink, which is part of the lower bathroom cabinet.
The English translation is powered by AI tool. Switch to Czech to view the original text source.
0 comments
add comment


