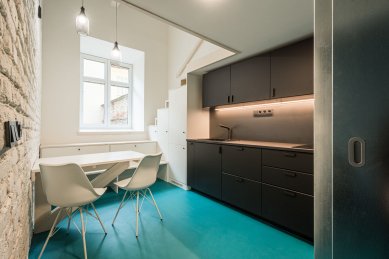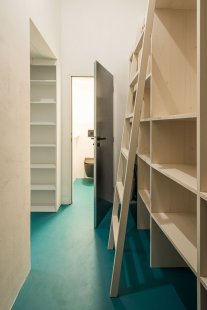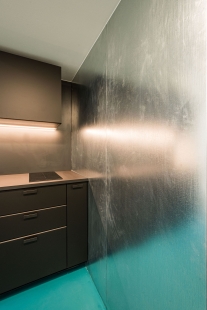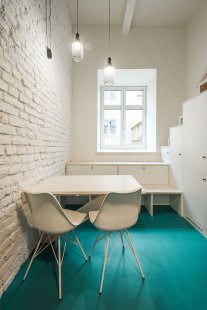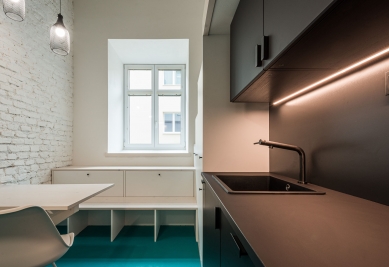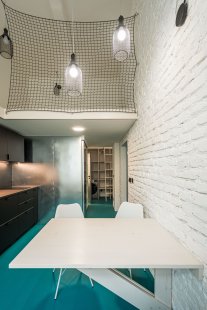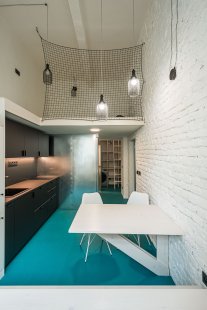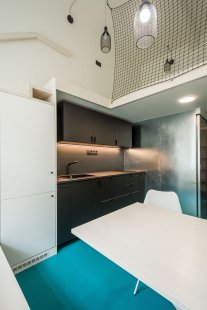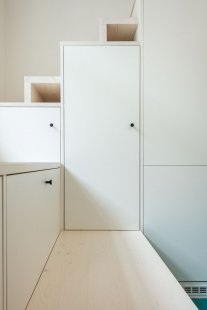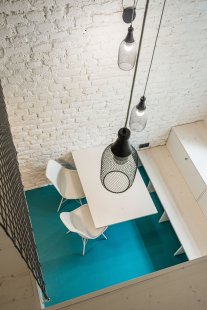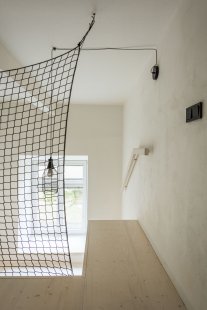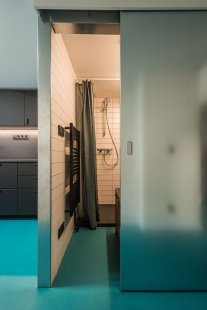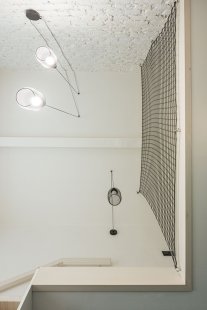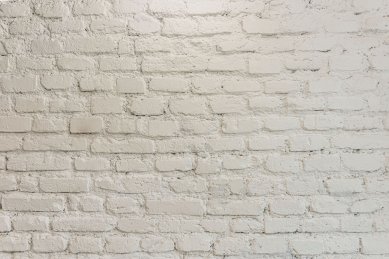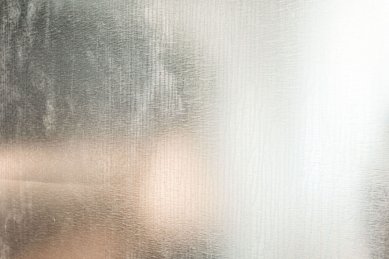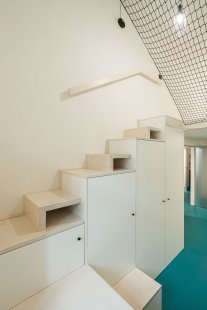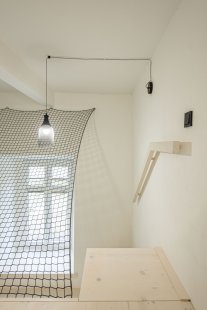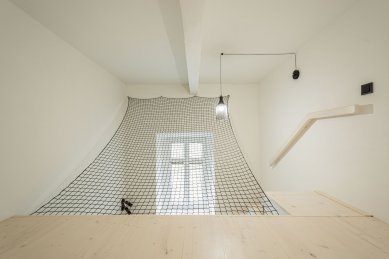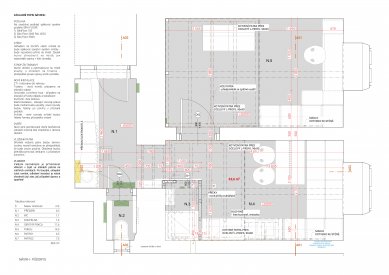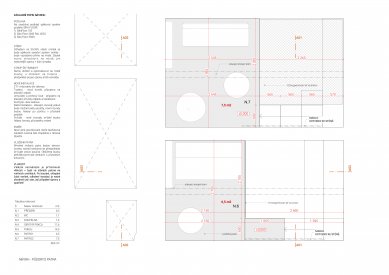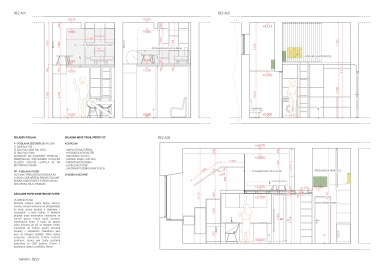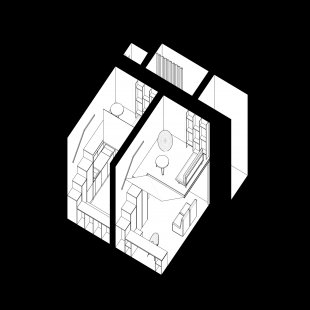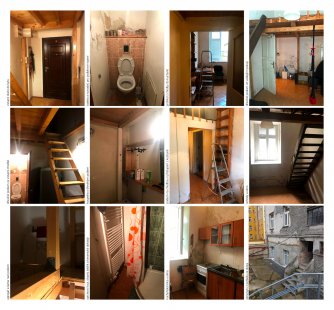
Apartment with high ceilings

Author's report
The main inspiration is tied to the fact of the apartment's location - in the basement... it's a kind of "submarine" - this form influenced the overall design/look of the floor (green-blue color), basic raw materials - galvanized sheet metal, black color for the kitchen and sanitary elements, complemented by wooden textures and white color, which enhances the character of the raw materials - coarse concrete surface and exposed bricks.
The design of the overall renovation of the space involved layout modifications and maximum use of the given ceiling height of the interior spaces, which exceeded 4.1m. By inserting new wooden living levels, more living space of approximately 14 m² was gained. The transformation of the bathroom and kitchen provided a better and more logical solution, also aided by built-in seating furniture with storage spaces, which also serve as stairs to the built-in levels.
Client's comment
“The best moment for me was when the construction manager stood in the middle of the finished apartment, gazing dreamily around and said: ‘I have to admit that at the beginning I really couldn't imagine it could look like this.’”
Michal and his team were able to wonderfully resonate with the space - originally a dilapidated cramped ruin, which my surroundings tried to dissuade me from purchasing. Now it is a bright, airy, witty, and practical apartment, thought out to the smallest detail.”
Materials
- lightweight wooden KVH structures
- surface panel material - bleached spruce biobloc
- steel HSE frames with white painting
- painting of the exposed original brick wall
- colored polyurethane floor coating
- galvanized sheets, galvanized door wings
- black end elements of electrical and sanitary installations
- bleached biobloc, laminate
- safety welded mesh
The main inspiration is tied to the fact of the apartment's location - in the basement... it's a kind of "submarine" - this form influenced the overall design/look of the floor (green-blue color), basic raw materials - galvanized sheet metal, black color for the kitchen and sanitary elements, complemented by wooden textures and white color, which enhances the character of the raw materials - coarse concrete surface and exposed bricks.
The design of the overall renovation of the space involved layout modifications and maximum use of the given ceiling height of the interior spaces, which exceeded 4.1m. By inserting new wooden living levels, more living space of approximately 14 m² was gained. The transformation of the bathroom and kitchen provided a better and more logical solution, also aided by built-in seating furniture with storage spaces, which also serve as stairs to the built-in levels.
Client's comment
“The best moment for me was when the construction manager stood in the middle of the finished apartment, gazing dreamily around and said: ‘I have to admit that at the beginning I really couldn't imagine it could look like this.’”
Michal and his team were able to wonderfully resonate with the space - originally a dilapidated cramped ruin, which my surroundings tried to dissuade me from purchasing. Now it is a bright, airy, witty, and practical apartment, thought out to the smallest detail.”
Materials
- lightweight wooden KVH structures
- surface panel material - bleached spruce biobloc
- steel HSE frames with white painting
- painting of the exposed original brick wall
- colored polyurethane floor coating
- galvanized sheets, galvanized door wings
- black end elements of electrical and sanitary installations
- bleached biobloc, laminate
- safety welded mesh
The English translation is powered by AI tool. Switch to Czech to view the original text source.
0 comments
add comment


