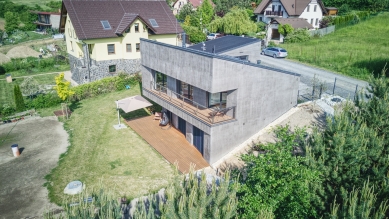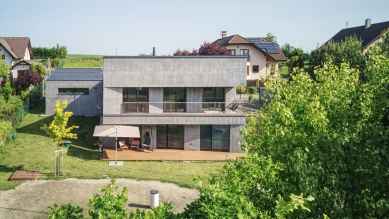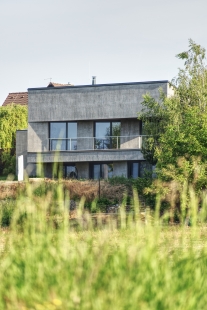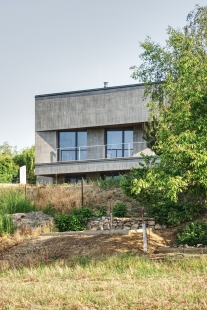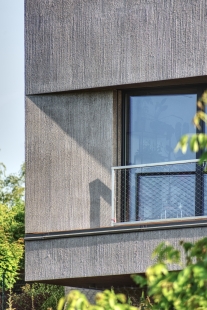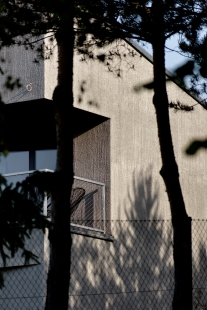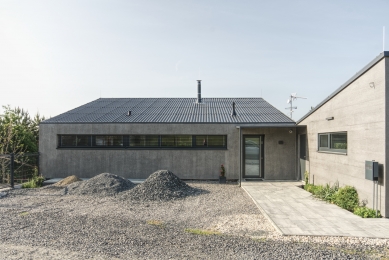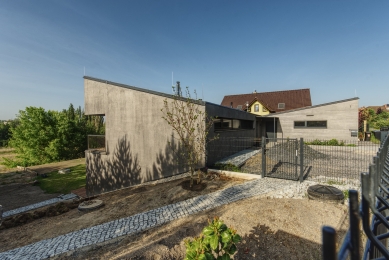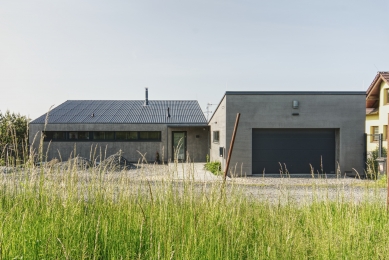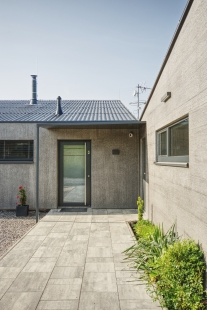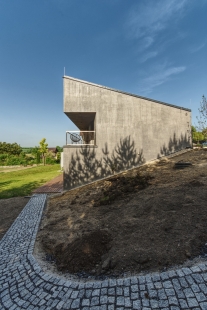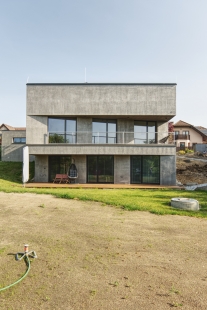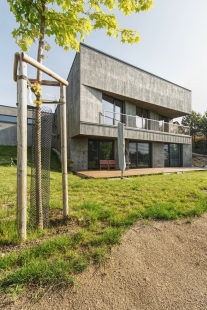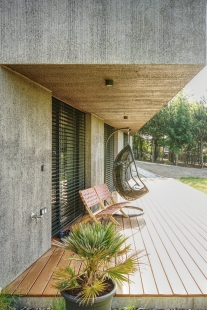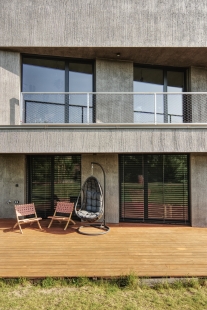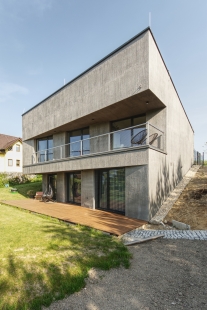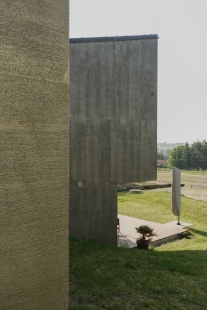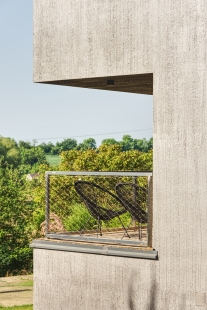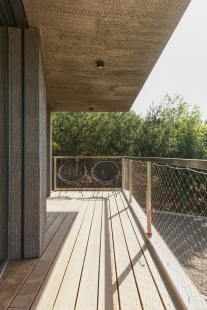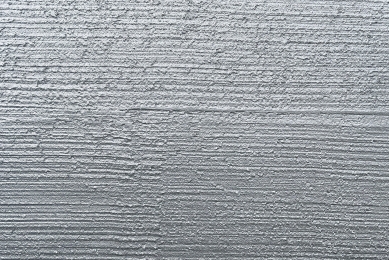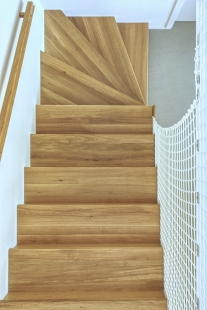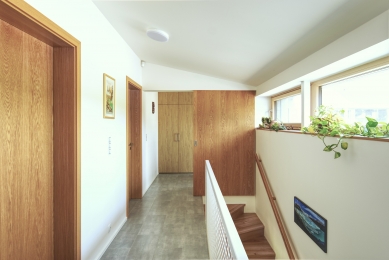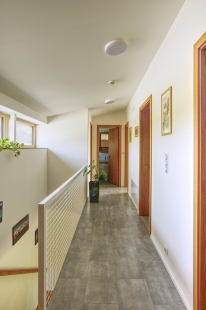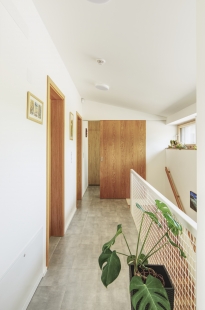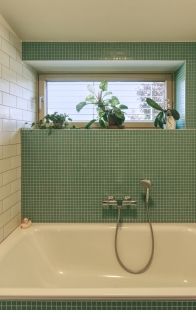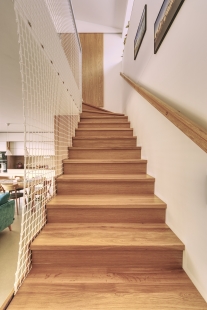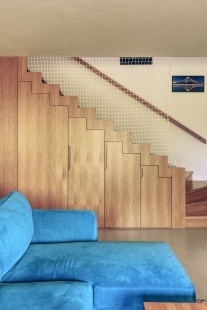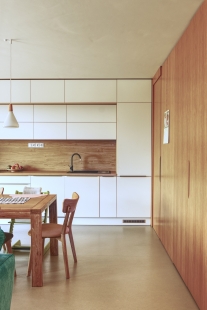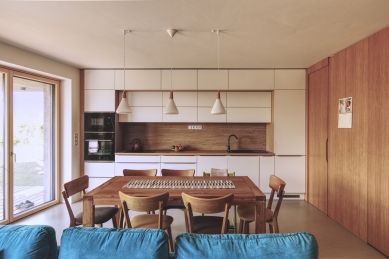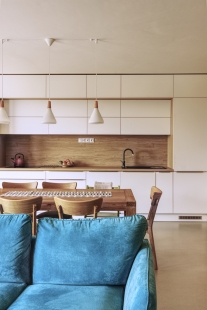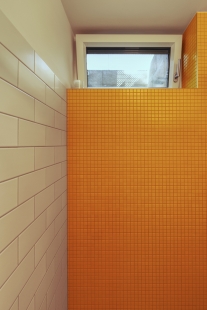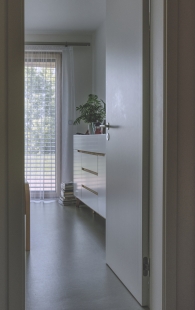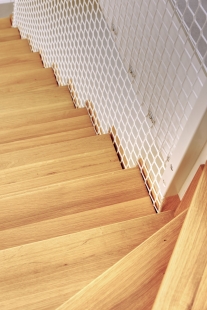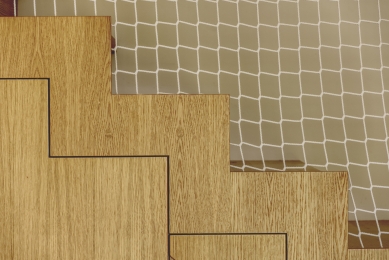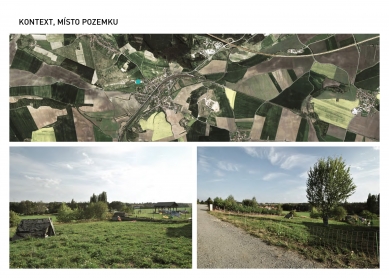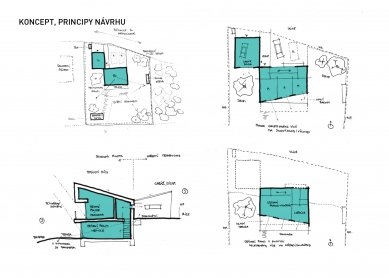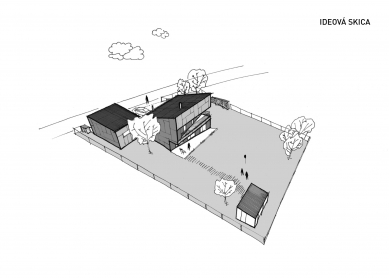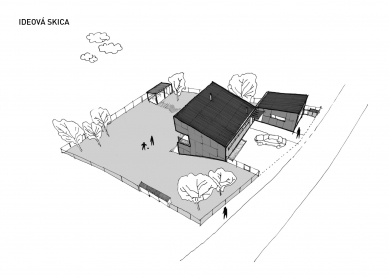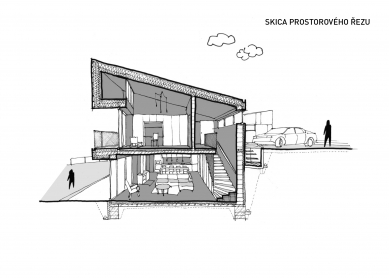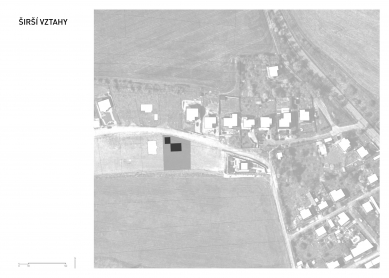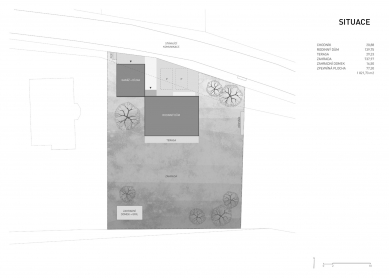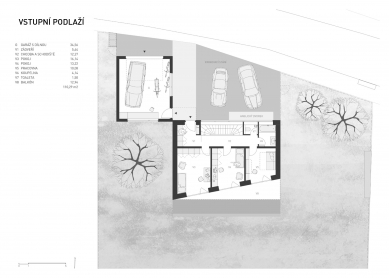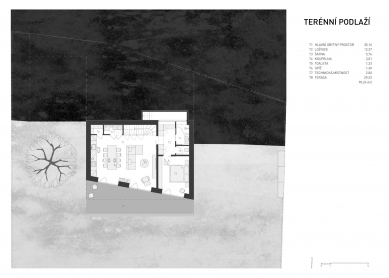
House by Kolín

The basic reflective elements of the design in the context of the plot's location are the main southern orientation/sloping of the land, access to the plot from the upper northern side, preferred views and outlooks from the southeast to the southwest, and qualitatively diverse surroundings towards the west and north. On the eastern side, the plot is surrounded by medium-height greenery.
The natural placement of the house in the northern part of the plot allows for better utilization of the southern recreational garden, all in relation to the relatively large slope, resulting in the design integrating the house into the slope and dividing the internal spaces into two height levels. The entrance level is at the same level as the entrance to the building, while the lower terrain level, which is embedded in the ground, is in direct contact with the garden. For practical and thermal technical reasons, the building is divided into two parts – the family house and the garage with a workshop. The buildings are in subtle contact with each other and their placement on the plot creates a visible boundary of a representative open entrance pre-space. The house and garage, together with roofs that are inverted relative to each other, create a composition of "trumpet," "tube," or "megaphone" from exterior views. This principle is also utilized regarding the functioning of the entire structure, focusing, opening, and closing the house to the surroundings. It is mainly manifested in the perforation of the house with window openings that are more concentrated on the northern and southern sides, and further in the movement of people – from the entrance pre-space (inside), through the internal spaces of the family house (inside) to the outdoor terrace and southern garden (outside).
For better orientation to the cardinal points and improved light conditions inside the building, the southern facade of the family house is variously angled on individual floors, from the perspective of different functional uses of the floors. The southern facade of the upper entrance level with rooms and a study is oriented more to the east. Sunlight thus reaches these rooms in the early morning hours, positively influencing the time spent in the room. In contrast, the facade of the lower terrain level with the living space, kitchen, and dining area is oriented more to the west, allowing the sun to stay in these spaces until late evening hours. The angling of the individual floors is achieved by recessing the facade into the mass of the building. A natural shading of the southern windows, balcony, and southern terrace is created by the overhanging construction.
Client's Comment
"Working with Michal has been comfortable and pleasant from the beginning. We particularly appreciate his professional and empathetic approach – he always listened to all our ideas and requests, based on which he then presented us with a surprising, elegant, and meaningful design solution. And that is exactly what our house is – surprising, elegant, and meaningful – something we never even dreamed of!"
The natural placement of the house in the northern part of the plot allows for better utilization of the southern recreational garden, all in relation to the relatively large slope, resulting in the design integrating the house into the slope and dividing the internal spaces into two height levels. The entrance level is at the same level as the entrance to the building, while the lower terrain level, which is embedded in the ground, is in direct contact with the garden. For practical and thermal technical reasons, the building is divided into two parts – the family house and the garage with a workshop. The buildings are in subtle contact with each other and their placement on the plot creates a visible boundary of a representative open entrance pre-space. The house and garage, together with roofs that are inverted relative to each other, create a composition of "trumpet," "tube," or "megaphone" from exterior views. This principle is also utilized regarding the functioning of the entire structure, focusing, opening, and closing the house to the surroundings. It is mainly manifested in the perforation of the house with window openings that are more concentrated on the northern and southern sides, and further in the movement of people – from the entrance pre-space (inside), through the internal spaces of the family house (inside) to the outdoor terrace and southern garden (outside).
For better orientation to the cardinal points and improved light conditions inside the building, the southern facade of the family house is variously angled on individual floors, from the perspective of different functional uses of the floors. The southern facade of the upper entrance level with rooms and a study is oriented more to the east. Sunlight thus reaches these rooms in the early morning hours, positively influencing the time spent in the room. In contrast, the facade of the lower terrain level with the living space, kitchen, and dining area is oriented more to the west, allowing the sun to stay in these spaces until late evening hours. The angling of the individual floors is achieved by recessing the facade into the mass of the building. A natural shading of the southern windows, balcony, and southern terrace is created by the overhanging construction.
Client's Comment
"Working with Michal has been comfortable and pleasant from the beginning. We particularly appreciate his professional and empathetic approach – he always listened to all our ideas and requests, based on which he then presented us with a surprising, elegant, and meaningful design solution. And that is exactly what our house is – surprising, elegant, and meaningful – something we never even dreamed of!"
The English translation is powered by AI tool. Switch to Czech to view the original text source.
0 comments
add comment


