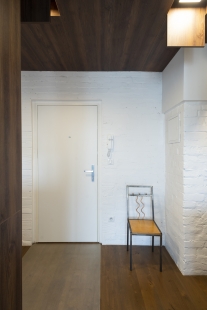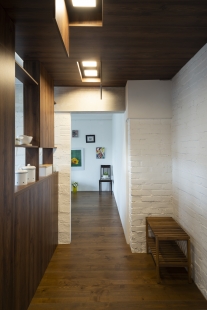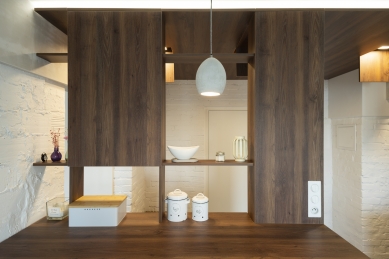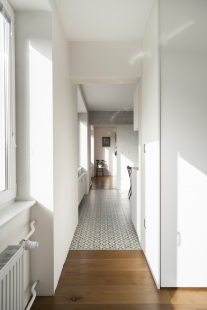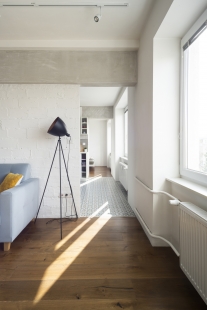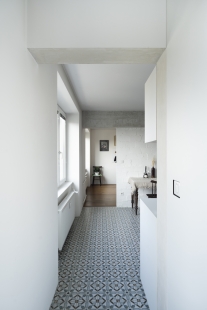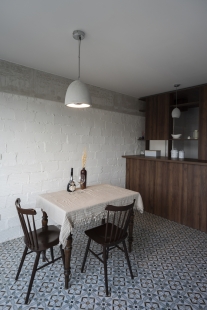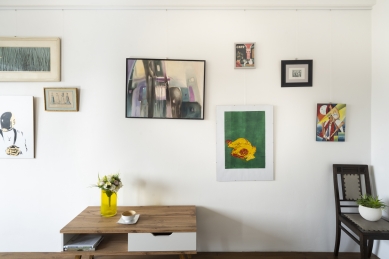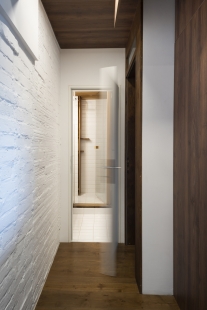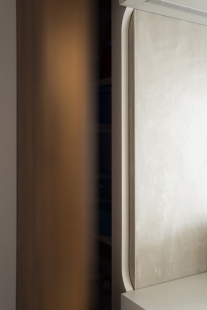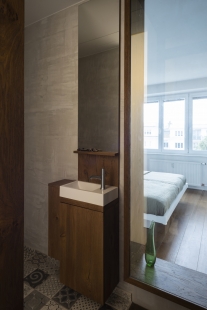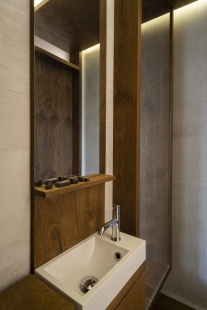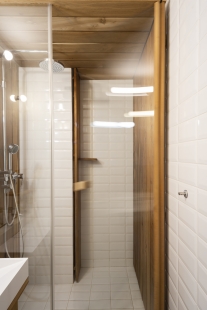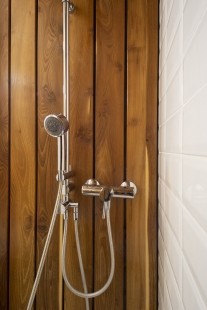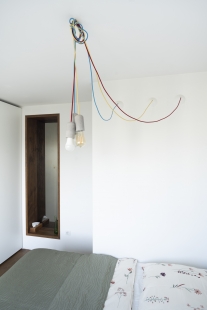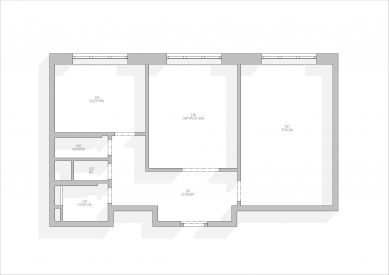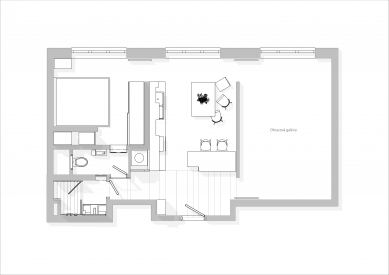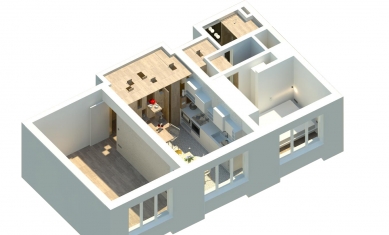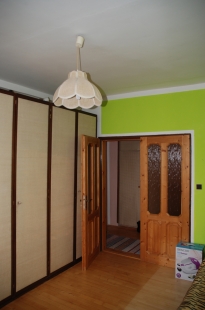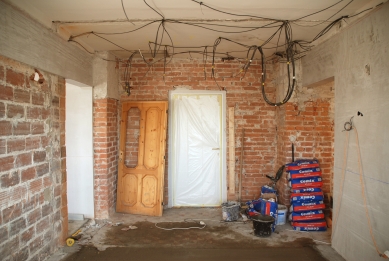
Byte S

The block of five-story brick houses was built in the 1960s. In Žilina, the unique location of the wide boulevard (still passable) is a sought-after area for young families. Within walking distance, there is a hospital with a polyclinic, schools, a kindergarten, a shopping center, and numerous cafes and restaurants. Due to these advantages, the future owner chose this location among several options and a 2-room apartment on the 5th floor.
The original layout of the apartment is divided by 3-meter spans into 3 rooms – a kitchen, a living room, and a bedroom accessible from the entrance hallway. The apartment also had a separate bathroom from the toilet. The orientation of the apartment is southwest.
Since the apartment owner was alone, the apartment was designed for him and his future partner. The basic concept of the design was to open the layout and move the kitchen with the dining area to the center of the apartment. The original living room became the kitchen, and the original kitchen became the bedroom. In the original bedroom, the largest room in the apartment, a living room was designed, a workspace called the "picture gallery." In an apartment oriented to one side of the world, it was a priority to get natural light into the hygiene areas – the toilet and the bathroom. By suitably placing vertical skylights through massive furniture elements in the bedroom, natural light penetrates the toilet (through mirrored glass) and further into the bathroom through an opposite skylight.
The kitchen, as the center of the apartment, is conceived as an open communication space with a dining table. It is separated from the entrance hallway by furniture, yet open walls that also serve as built-in storage space from the hallway side and a breakfast work counter on the other side.
The three main rooms of the apartment are only separated by thin original partition walls without plaster. This not only reveals the material essence of the apartment but also the structural system of the brick building. The white brick texture is complemented by an oak floor and a solid oak paneling in the entrance hallway.
The atmosphere of the experience of smoothly transitioning through the apartment is completed by the gallery room, which was only recently complete (not finished, the pictures change). The sofa in the center of the room is oriented towards the continuous, longest wall in the apartment, which serves for hanging pictures from the collection passion of the owner, now also the owner’s partner. Perhaps one day their son will continue this passion...
The original layout of the apartment is divided by 3-meter spans into 3 rooms – a kitchen, a living room, and a bedroom accessible from the entrance hallway. The apartment also had a separate bathroom from the toilet. The orientation of the apartment is southwest.
Since the apartment owner was alone, the apartment was designed for him and his future partner. The basic concept of the design was to open the layout and move the kitchen with the dining area to the center of the apartment. The original living room became the kitchen, and the original kitchen became the bedroom. In the original bedroom, the largest room in the apartment, a living room was designed, a workspace called the "picture gallery." In an apartment oriented to one side of the world, it was a priority to get natural light into the hygiene areas – the toilet and the bathroom. By suitably placing vertical skylights through massive furniture elements in the bedroom, natural light penetrates the toilet (through mirrored glass) and further into the bathroom through an opposite skylight.
The kitchen, as the center of the apartment, is conceived as an open communication space with a dining table. It is separated from the entrance hallway by furniture, yet open walls that also serve as built-in storage space from the hallway side and a breakfast work counter on the other side.
The three main rooms of the apartment are only separated by thin original partition walls without plaster. This not only reveals the material essence of the apartment but also the structural system of the brick building. The white brick texture is complemented by an oak floor and a solid oak paneling in the entrance hallway.
The atmosphere of the experience of smoothly transitioning through the apartment is completed by the gallery room, which was only recently complete (not finished, the pictures change). The sofa in the center of the room is oriented towards the continuous, longest wall in the apartment, which serves for hanging pictures from the collection passion of the owner, now also the owner’s partner. Perhaps one day their son will continue this passion...
The English translation is powered by AI tool. Switch to Czech to view the original text source.
0 comments
add comment


