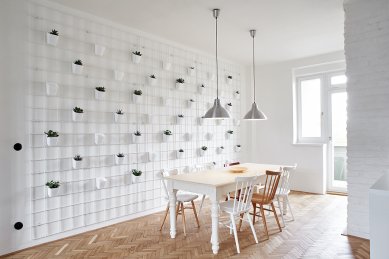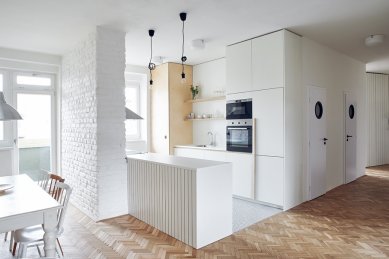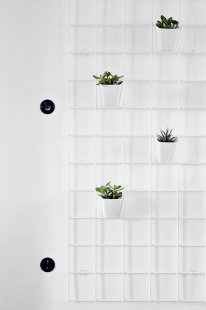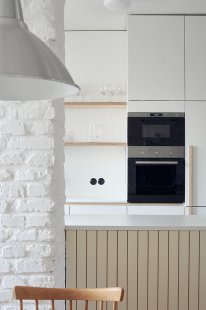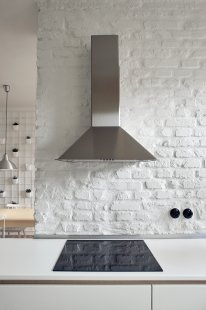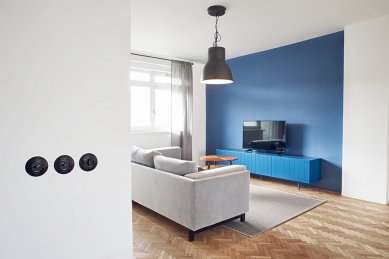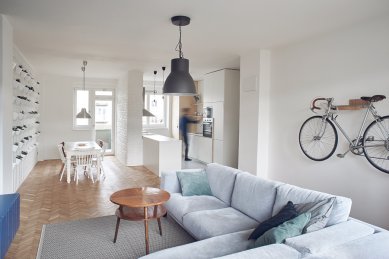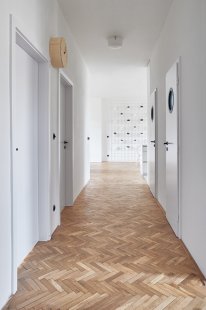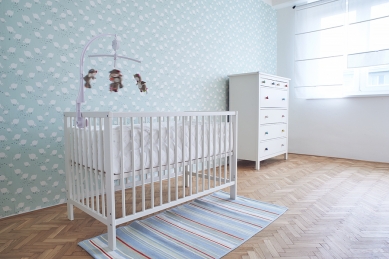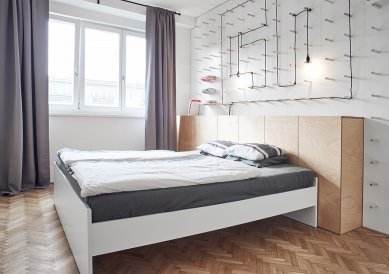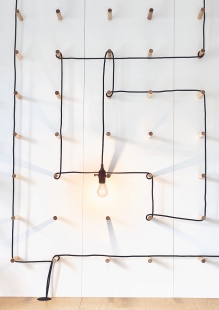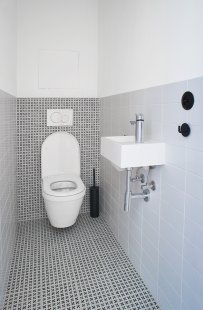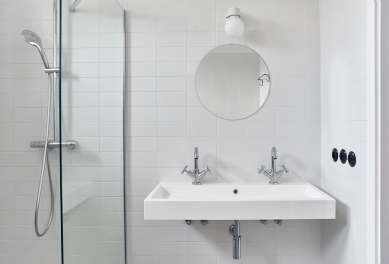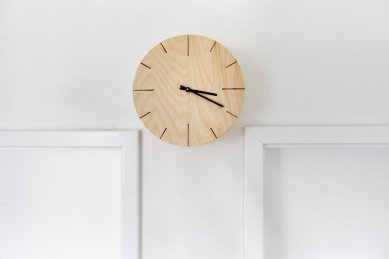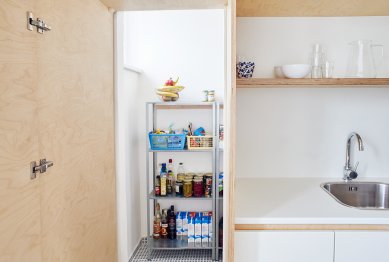
Be with the green wall

Disposition
We changed the original layout of the 5+1 apartment to a 4+KK. We connected the kitchen with the dining room and the living room. We completely altered the layout of the core, which is located in the center of the design. We expanded the vestibule by demolishing a partition, and it is now separated from the study by just a furniture wall. The layouts of the bedroom and children's room remained unchanged.
Concept
Such an interior space would be unexpected from the perspective of a residential building from the 1960s. Behind the insulated facade with plastic windows, however, is not a typical apartment. Its advantages include a generous floor area and ceiling heating, which we needed to highlight. We created sightlines through the entire apartment in both of its axes. From the entrance door, the overall length of the apartment is visible. The living room with the dining area and kitchen spans the entire width of the apartment - or rather the floor - and thus provides access to both balconies. We combined the new with the old, the banal with the unexpected. For suspending plants, we used a mesh grid; instead of a painting or artistic element, we hung a bicycle on the wall (an authentic mode of transport for inspection days) as a symbolic signature of the completed project.
We changed the original layout of the 5+1 apartment to a 4+KK. We connected the kitchen with the dining room and the living room. We completely altered the layout of the core, which is located in the center of the design. We expanded the vestibule by demolishing a partition, and it is now separated from the study by just a furniture wall. The layouts of the bedroom and children's room remained unchanged.
Concept
Such an interior space would be unexpected from the perspective of a residential building from the 1960s. Behind the insulated facade with plastic windows, however, is not a typical apartment. Its advantages include a generous floor area and ceiling heating, which we needed to highlight. We created sightlines through the entire apartment in both of its axes. From the entrance door, the overall length of the apartment is visible. The living room with the dining area and kitchen spans the entire width of the apartment - or rather the floor - and thus provides access to both balconies. We combined the new with the old, the banal with the unexpected. For suspending plants, we used a mesh grid; instead of a painting or artistic element, we hung a bicycle on the wall (an authentic mode of transport for inspection days) as a symbolic signature of the completed project.
the architects
The English translation is powered by AI tool. Switch to Czech to view the original text source.
0 comments
add comment


