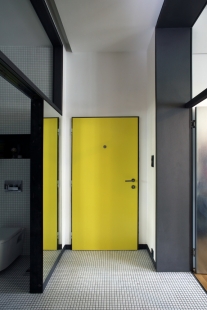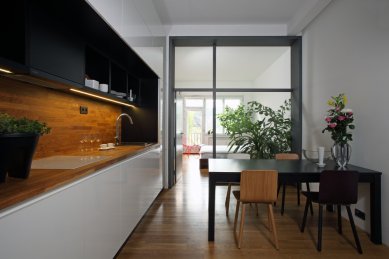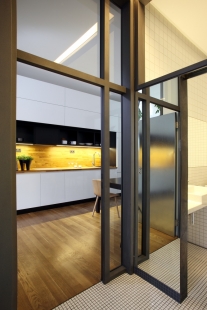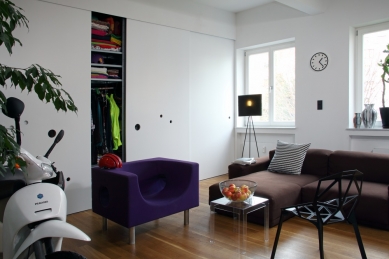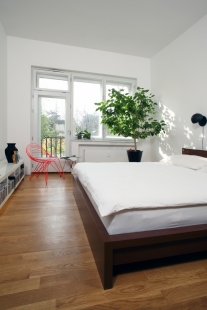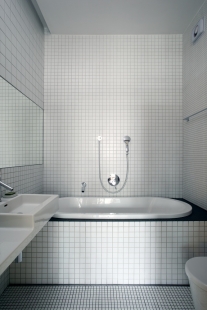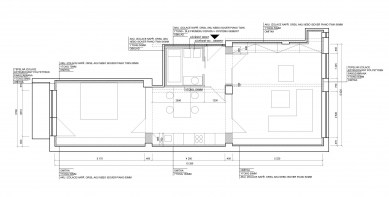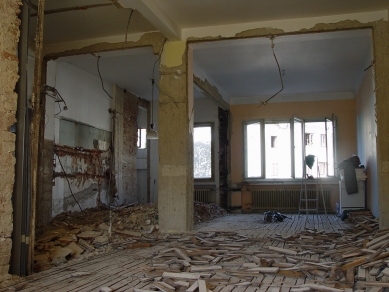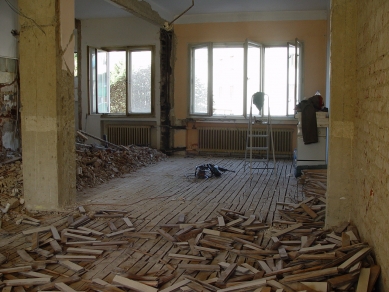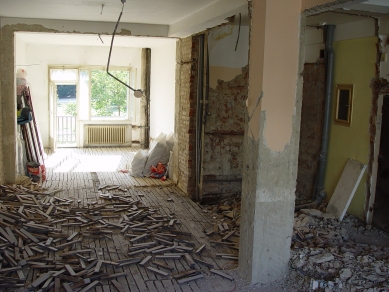
Apartment in Grébovka

The apartment is located in a first-republic building in close proximity to Grébovka Park. Its centerpiece has currently become the kitchen, which serves not only for cooking and dining but also as a night workspace. The space gained a livable parameter by removing the original masonry partitions, which were replaced with steel frames with side and upper skylights inserted into the original opening of the reinforced concrete skeleton of the building. Daylight penetrates deeper into the structure of the apartment, making it overall more compact and lighter. Skylights also appear in the bathroom, toilet, and the entrance hall of the apartment. The white surfaces of the walls, the play with formats of ceramic tiles, the oiled solid oak floor, and the rectangular character of the inserted furniture naturally respect the original functionalist character of the apartment.
The English translation is powered by AI tool. Switch to Czech to view the original text source.
0 comments
add comment


