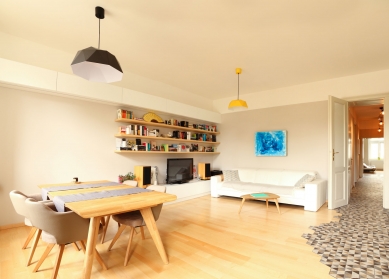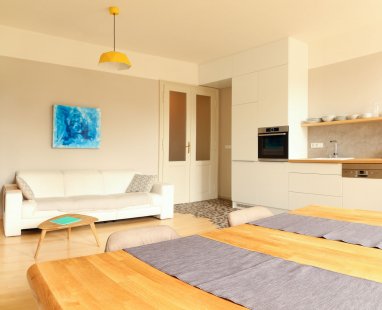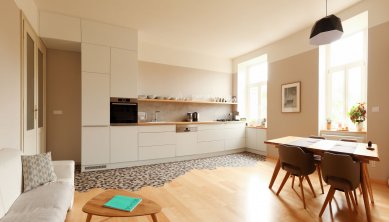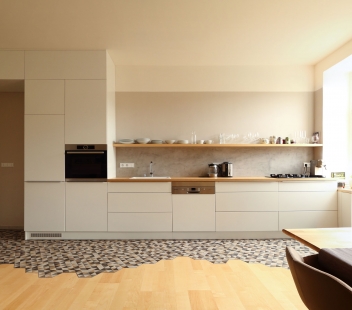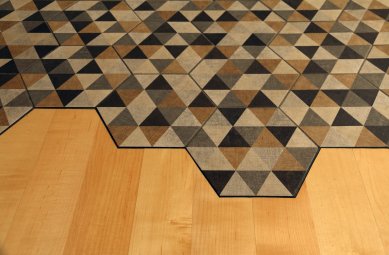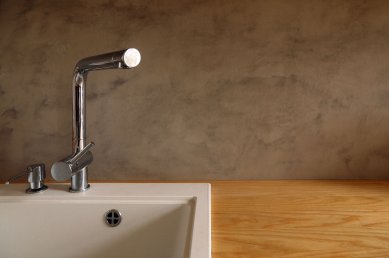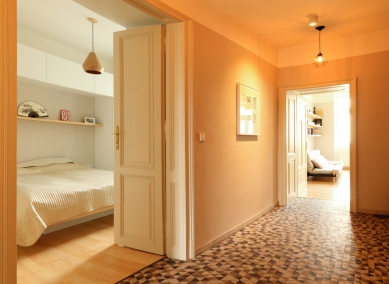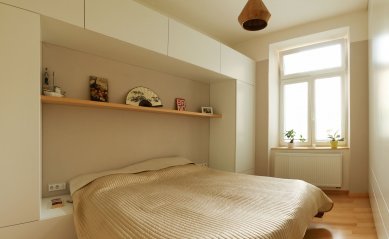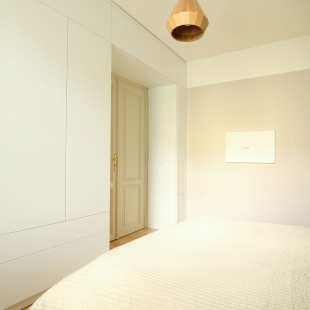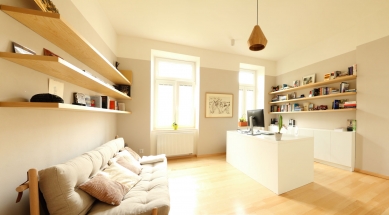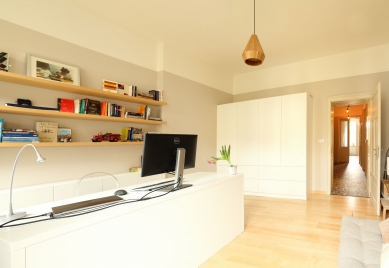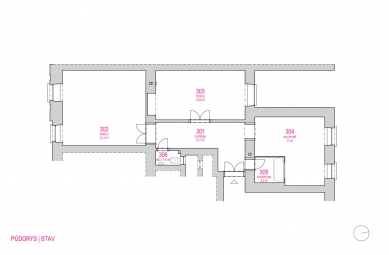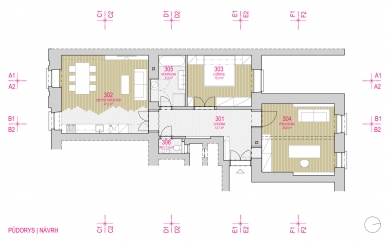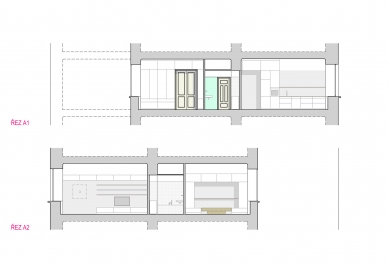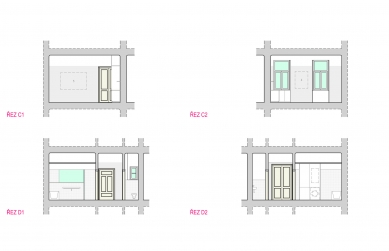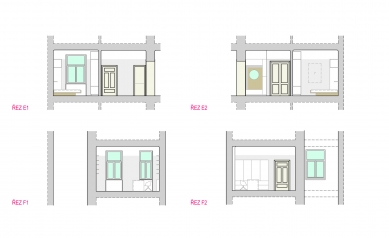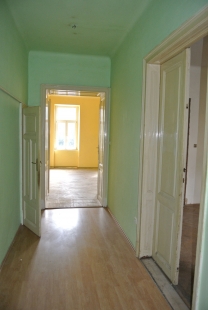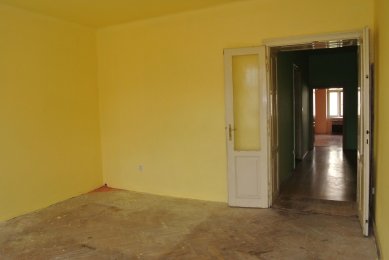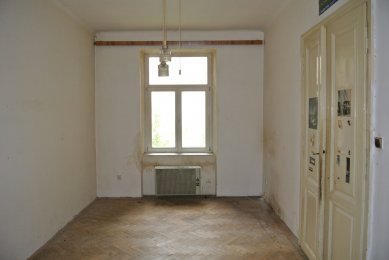
Apartment in Brno

The apartment is located on the third floor of a residential building from 1906 and has a north-south orientation (south - street, north - courtyard). The aim of the modifications was to reorganize the layout to create a fully functional social zone for the apartment and to concentrate the residents' living activities in one place, instead of the fragmented functioning along the route of the kitchen - hallway - living room. Equally important was the task of reevaluating the bedroom to better connect it with the hygiene facilities and, last but not least, creating a study combined with a space for occasional guests.
In addition to the layout changes, the modifications aimed to elevate the overall technical and aesthetic level of the apartment to a contemporary standard of living.
Construction interventions were reduced to the necessary minimum. This involved building a new bathroom by dividing one of the original smaller rooms. Creating a comfortable bathroom in the new location allows for the original kitchen to be cleared, which in the proposed solution becomes a spacious study with an area for guest sleeping (in the future, it is possible to consider symmetrical partitioning of this space, resulting in the creation of a fourth room). As for the new kitchen, the design presents a version of a kitchen unit integrated into the larger of the rooms, thus making it a fully functional living space that includes a kitchen, dining area, and living room seating. The bedroom is located in the smaller of the rooms next to the newly created bathroom. As for the entrance space, its dimensions remain unchanged, and it is more about renovations of a restorative nature. Generally, the new arrangement is created with regard to the overall balance and proper proportion of the individual spaces themselves and in relation to each other.
The overall expression of the interior should be sober yet playful. The color scheme is chosen in a gentle range of muted colors of white, gray, light clay, and cream, complemented by distinctly saturated shades of light wood.
A significant artistic element is a strip of newly tiled flooring. The pattern combines the aforementioned color shades in the form of triangles, which is a kind of contemporary interpretation of traditional ornaments.
The proposed furniture is custom-made, finished in a shade of muted white, so that the mass of the furniture does not feel overwhelming to the interior spaces. In each room, a horizontal accent in the shade of natural wood is used, usually in the form of shelves and window sills.
An important element of the interior is its vertical division, using various heights of openings to divide otherwise relatively high wall surfaces into two parts with different shades of paint. The heights of the furniture compositions also conform to this division, and although this principle is applied in all rooms, it manifests itself slightly differently in each one.
In addition to the layout changes, the modifications aimed to elevate the overall technical and aesthetic level of the apartment to a contemporary standard of living.
Construction interventions were reduced to the necessary minimum. This involved building a new bathroom by dividing one of the original smaller rooms. Creating a comfortable bathroom in the new location allows for the original kitchen to be cleared, which in the proposed solution becomes a spacious study with an area for guest sleeping (in the future, it is possible to consider symmetrical partitioning of this space, resulting in the creation of a fourth room). As for the new kitchen, the design presents a version of a kitchen unit integrated into the larger of the rooms, thus making it a fully functional living space that includes a kitchen, dining area, and living room seating. The bedroom is located in the smaller of the rooms next to the newly created bathroom. As for the entrance space, its dimensions remain unchanged, and it is more about renovations of a restorative nature. Generally, the new arrangement is created with regard to the overall balance and proper proportion of the individual spaces themselves and in relation to each other.
The overall expression of the interior should be sober yet playful. The color scheme is chosen in a gentle range of muted colors of white, gray, light clay, and cream, complemented by distinctly saturated shades of light wood.
A significant artistic element is a strip of newly tiled flooring. The pattern combines the aforementioned color shades in the form of triangles, which is a kind of contemporary interpretation of traditional ornaments.
The proposed furniture is custom-made, finished in a shade of muted white, so that the mass of the furniture does not feel overwhelming to the interior spaces. In each room, a horizontal accent in the shade of natural wood is used, usually in the form of shelves and window sills.
An important element of the interior is its vertical division, using various heights of openings to divide otherwise relatively high wall surfaces into two parts with different shades of paint. The heights of the furniture compositions also conform to this division, and although this principle is applied in all rooms, it manifests itself slightly differently in each one.
ARCHANTI
The English translation is powered by AI tool. Switch to Czech to view the original text source.
0 comments
add comment


