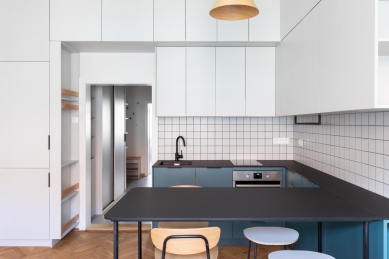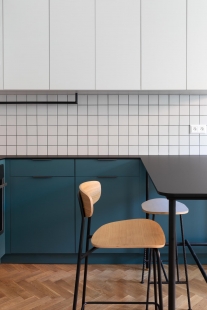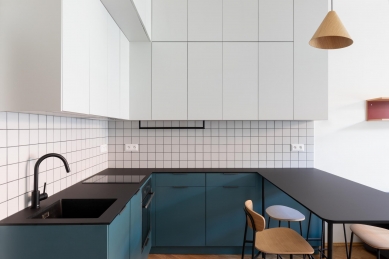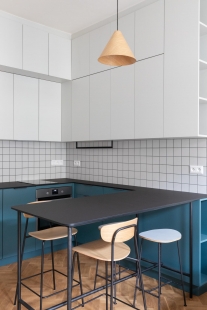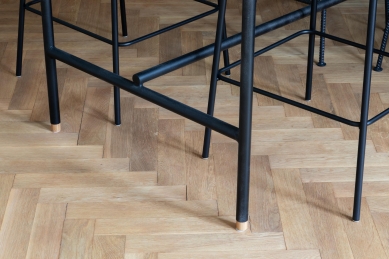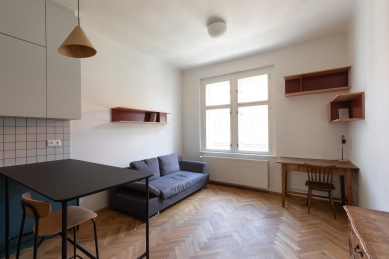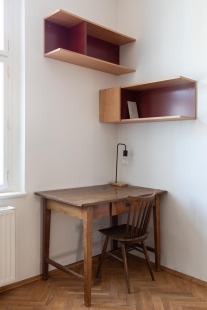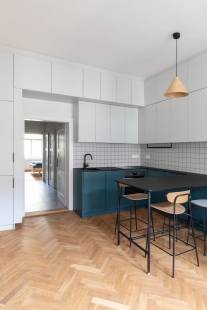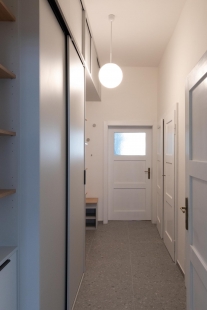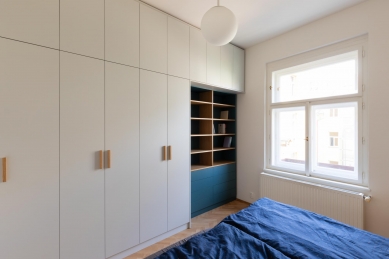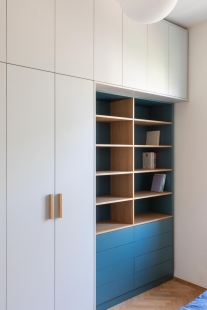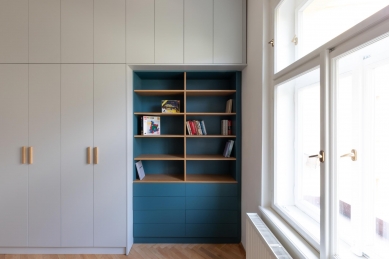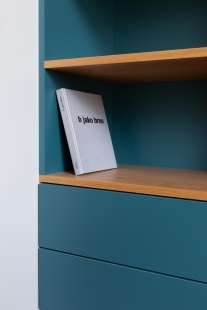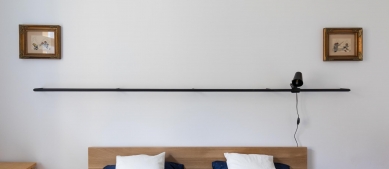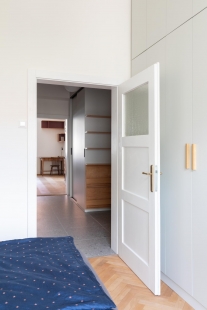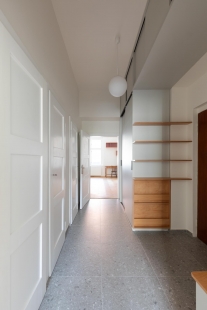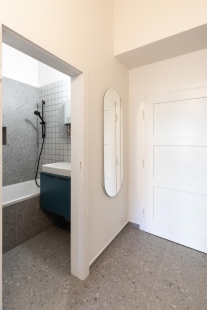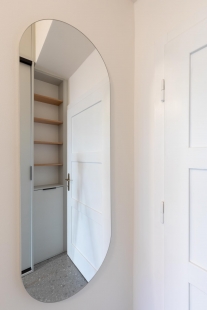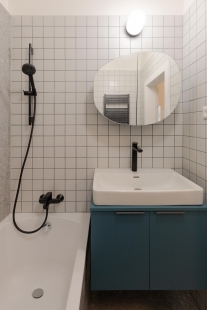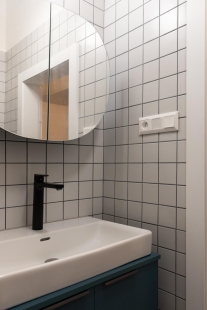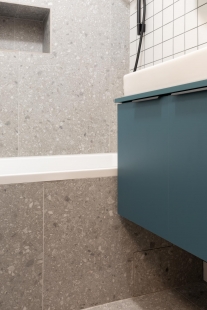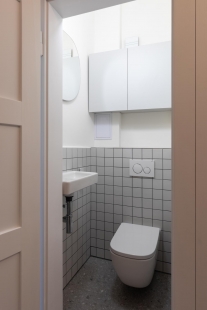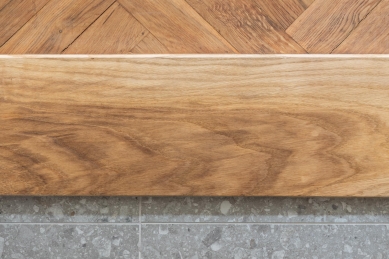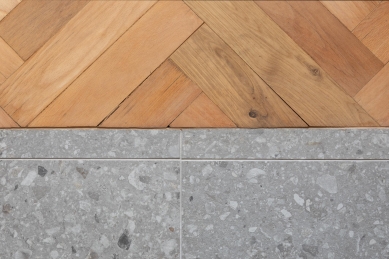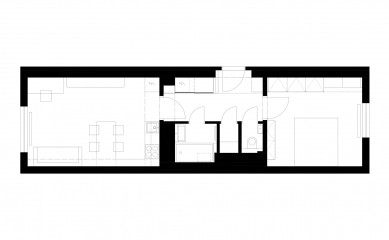
Apartment in Holešovice

The reconstruction of the 1+1 apartment in a tenement house from the first half of the last century consisted primarily of removing layers that had been created during unthoughtful alterations in recent years and restoring its airiness and rationality.
The parquet floors were refurbished, and new large-format tiles with a fine texture were laid in the hallway, bathroom, and toilet. The original entrance door and doors to individual rooms have not survived. However, the enlightened owner was able to find doors at flea markets that approximately match the original ones, complete with the original hardware. The structural changes were minimal, with only adjustments made to the layout of the individual functional zones of the apartment. The dark and spatially inadequate kitchen was relocated from the entrance hallway to the living room. The bathroom layout was adapted to the owner's requirements, with somewhat unconventional heights for the placement of sinks and mirrors – taking into account the owner's height. For the same reason, the storage space is utilized up to the ceiling.
The new furniture is designed very rationally. It provides ample closed storage space, and the materials are chosen throughout the apartment to create a compact and light atmosphere, visually connecting the rooms. We combine wood, light gray surfaces, and a striking petroleum color complemented by contrasting dark red shelving. A prominent motif is created by the pattern of tiles or black metal rods in the kitchen, bathroom, and bedroom. The kitchen unit includes a tall bar table that also serves as a dining table. Roksor bar stools are complemented by elevated Trivi chairs.
The parquet floors were refurbished, and new large-format tiles with a fine texture were laid in the hallway, bathroom, and toilet. The original entrance door and doors to individual rooms have not survived. However, the enlightened owner was able to find doors at flea markets that approximately match the original ones, complete with the original hardware. The structural changes were minimal, with only adjustments made to the layout of the individual functional zones of the apartment. The dark and spatially inadequate kitchen was relocated from the entrance hallway to the living room. The bathroom layout was adapted to the owner's requirements, with somewhat unconventional heights for the placement of sinks and mirrors – taking into account the owner's height. For the same reason, the storage space is utilized up to the ceiling.
The new furniture is designed very rationally. It provides ample closed storage space, and the materials are chosen throughout the apartment to create a compact and light atmosphere, visually connecting the rooms. We combine wood, light gray surfaces, and a striking petroleum color complemented by contrasting dark red shelving. A prominent motif is created by the pattern of tiles or black metal rods in the kitchen, bathroom, and bedroom. The kitchen unit includes a tall bar table that also serves as a dining table. Roksor bar stools are complemented by elevated Trivi chairs.
Schwestern
The English translation is powered by AI tool. Switch to Czech to view the original text source.
0 comments
add comment


