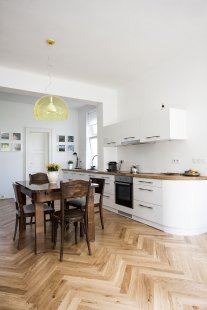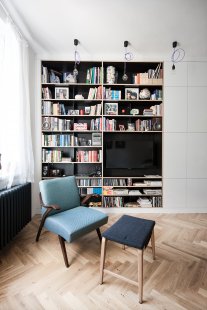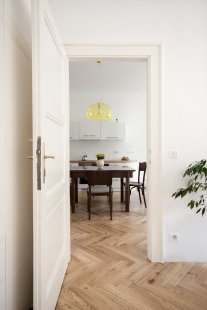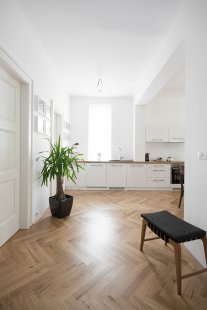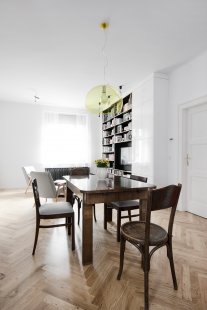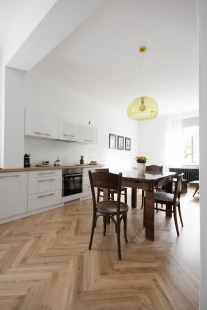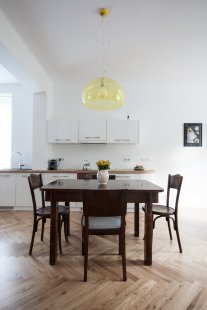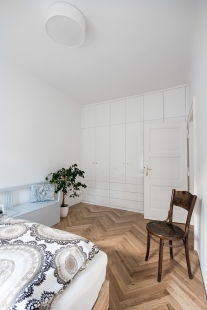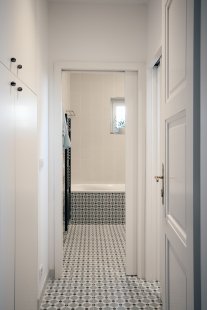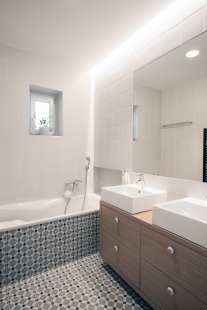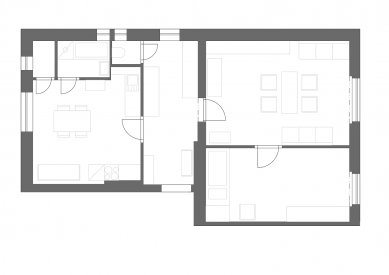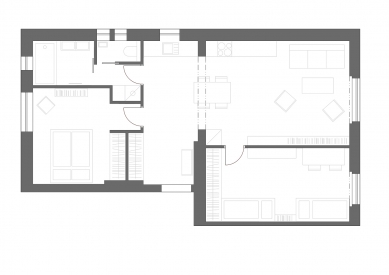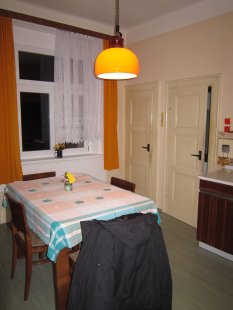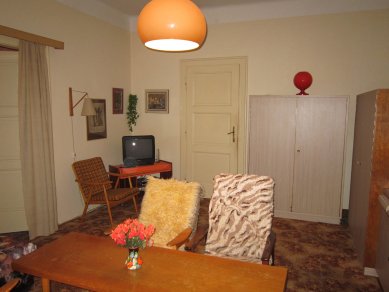
Apartment in Košíře

The apartment is located in a villa from the interwar period. We tried to maximize the potential of the apartment, which primarily lacked sufficient natural light in the entrance hall and did not meet the requirements of a young family with a child.
The only major construction intervention involved breaking through part of the central load-bearing wall, which allowed for the connection of a spacious hallway with the newly situated kitchen and living room. Thus, the hallway became part of the living space rather than just a poorly lit storage area.
The seating furniture that remained in the apartment from the previous owner was refurbished, and almost all of it was used in the interior. The same approach was taken with the door wings and frames. We aimed primarily to build on the previous living arrangement and avoid a reconstruction lacking context.
The only major construction intervention involved breaking through part of the central load-bearing wall, which allowed for the connection of a spacious hallway with the newly situated kitchen and living room. Thus, the hallway became part of the living space rather than just a poorly lit storage area.
The seating furniture that remained in the apartment from the previous owner was refurbished, and almost all of it was used in the interior. The same approach was taken with the door wings and frames. We aimed primarily to build on the previous living arrangement and avoid a reconstruction lacking context.
Ing. arch. Martin Neruda
The English translation is powered by AI tool. Switch to Czech to view the original text source.
4 comments
add comment
Subject
Author
Date
Citlivé
pba
11.09.14 04:18
Prima bydlení
jasnek
11.09.14 02:31
Pochvala
Lenka Štěpánková
18.09.14 10:25
Povedené
kjindrakova
18.09.14 07:46
show all comments



