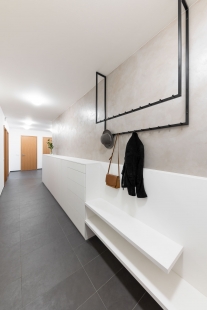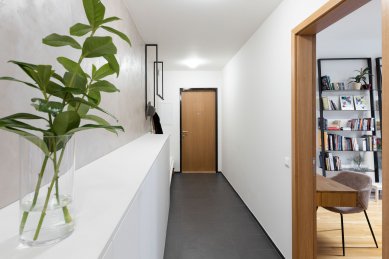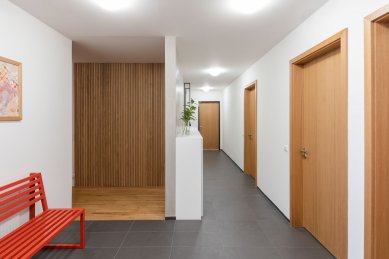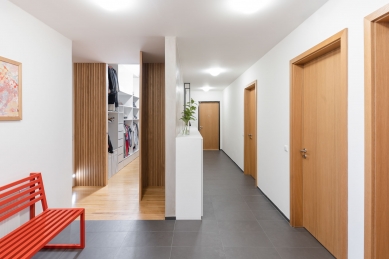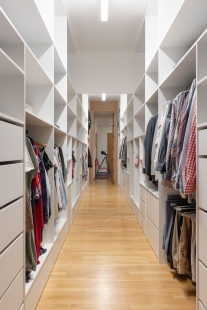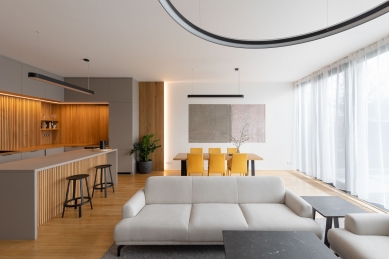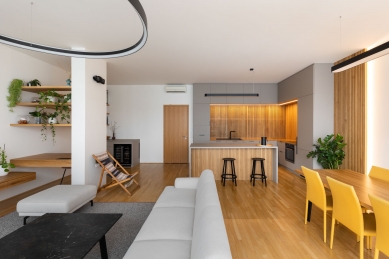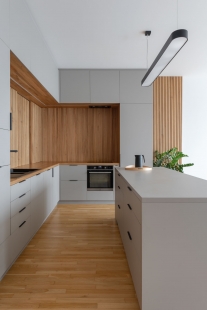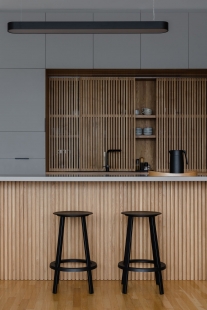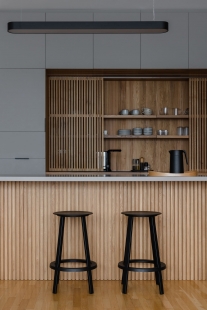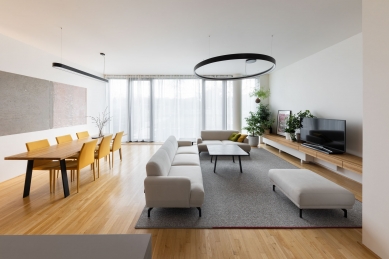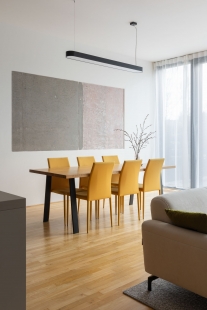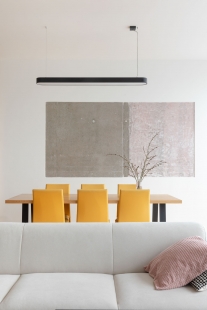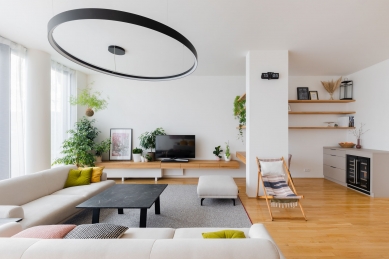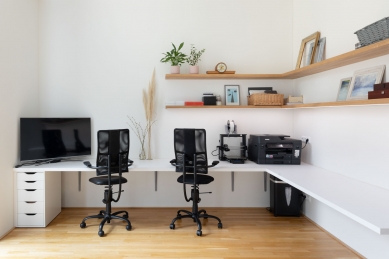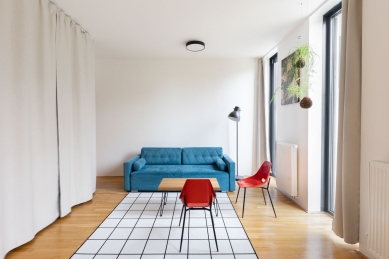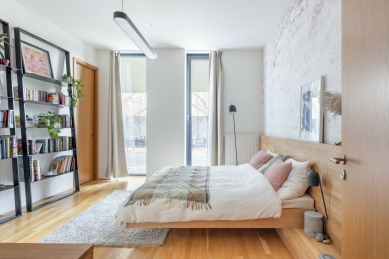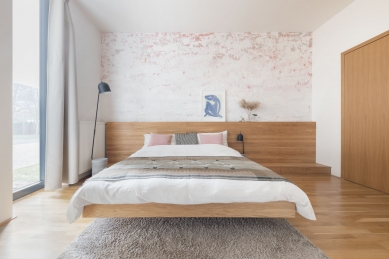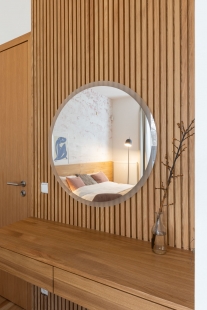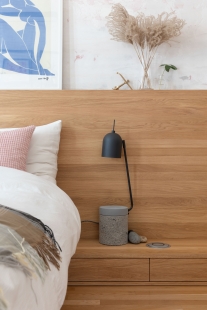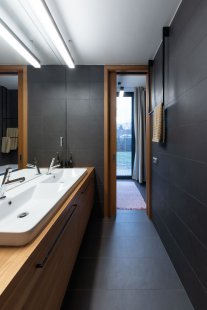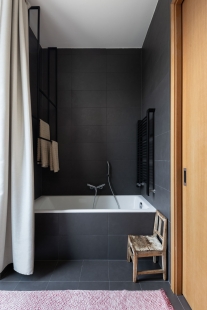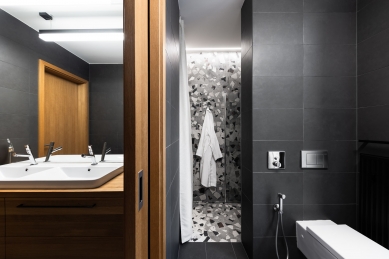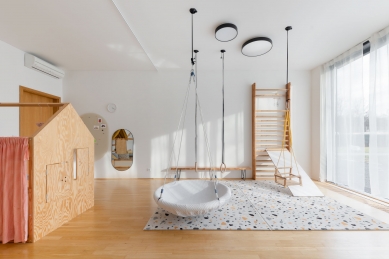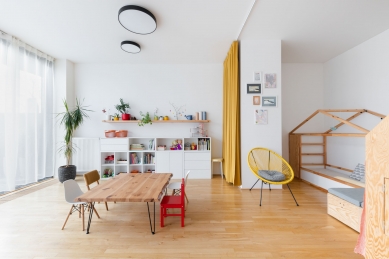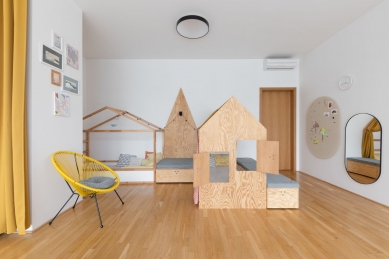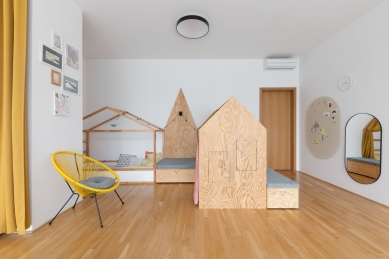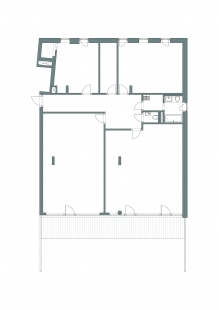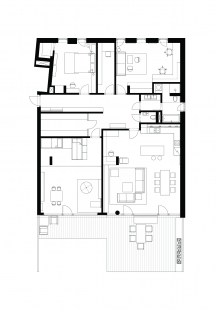
Apartment in the urban greenery

In the valley between two Prague residential areas lies a popular quiet and recreational zone, pleasantly natural and green by urban standards. In this area, there is a building with several spatially above-standard apartments as well as non-residential spaces. One of these non-residential spaces, which had been unfurnished and unused for years, was purchased by new owners with the intention of converting it into an apartment and settling in it. This was successfully accomplished both legally and physically.
The apartment is situated on the ground floor. A distinctive feature is the large, airy rooms with an overall layout of 4+kk. The southern wall is practically entirely glazed, providing not only a connection to the surrounding garden but also pleasant thermal gains and significantly contributing to the heating of the apartment.
Since the space had been unused for years, the existing wooden floors, doors, wall coverings, tiles, and sanitary ware were not damaged and thus did not need to be replaced. As a result, only minor structural changes to the layout and adjustments to the electrical installation were made. The largest room in the apartment was divided by a partition, which then defined a new wardrobe for the entire family's clothing. The original doors were reinstalled into the new partition between the hallway and the children's room. The second layout change occurred in the bathroom, where the wish to add a shower and space for a washing machine and dryer was fulfilled. On this occasion, the cleaning basin was replaced with a double sink, and the office space thus became definitively a part of the apartment. Contrasting large-format tiles were used in the newly created part of the bathroom, which revitalized the existing graphite bathroom cladding.
The furnishings of the individual rooms are relatively standard, without major extravagances. However, emphasis was placed on the choice of materials and elements for the various layers of living mosaic. For both permanent, long-term, and short-term, easily interchangeable items. This resulted in a combination of custom-made furniture from solid oak plywood, stone coffee tables, custom-made locksmith elements, or cement finishes, along with furniture from classic retail chains, pieces moved from the owners' previous apartment, upcycled items, and DIY projects by the owners. The result is a harmonious whole, traversed by black details and lighting, oak wood, and carefully selected accents.
Noteworthy is the large "painting" behind the dining table, which consists of smoothed plaster down to the supporting concrete wall. The painting is permanent and firmly connected to a specific place, as much as it can be. It largely determines the color tones of the entire harmony. The gray shade of concrete for permanent elements, such as the kitchen unit and the finish in the hallway. And a playful, old pink color of the penetration on the concrete wall that appeared by uncovering the plaster, for short-term accessories like armchairs, a picture painted by the owners' children, or cushions.
The apartment is situated on the ground floor. A distinctive feature is the large, airy rooms with an overall layout of 4+kk. The southern wall is practically entirely glazed, providing not only a connection to the surrounding garden but also pleasant thermal gains and significantly contributing to the heating of the apartment.
Since the space had been unused for years, the existing wooden floors, doors, wall coverings, tiles, and sanitary ware were not damaged and thus did not need to be replaced. As a result, only minor structural changes to the layout and adjustments to the electrical installation were made. The largest room in the apartment was divided by a partition, which then defined a new wardrobe for the entire family's clothing. The original doors were reinstalled into the new partition between the hallway and the children's room. The second layout change occurred in the bathroom, where the wish to add a shower and space for a washing machine and dryer was fulfilled. On this occasion, the cleaning basin was replaced with a double sink, and the office space thus became definitively a part of the apartment. Contrasting large-format tiles were used in the newly created part of the bathroom, which revitalized the existing graphite bathroom cladding.
The furnishings of the individual rooms are relatively standard, without major extravagances. However, emphasis was placed on the choice of materials and elements for the various layers of living mosaic. For both permanent, long-term, and short-term, easily interchangeable items. This resulted in a combination of custom-made furniture from solid oak plywood, stone coffee tables, custom-made locksmith elements, or cement finishes, along with furniture from classic retail chains, pieces moved from the owners' previous apartment, upcycled items, and DIY projects by the owners. The result is a harmonious whole, traversed by black details and lighting, oak wood, and carefully selected accents.
Noteworthy is the large "painting" behind the dining table, which consists of smoothed plaster down to the supporting concrete wall. The painting is permanent and firmly connected to a specific place, as much as it can be. It largely determines the color tones of the entire harmony. The gray shade of concrete for permanent elements, such as the kitchen unit and the finish in the hallway. And a playful, old pink color of the penetration on the concrete wall that appeared by uncovering the plaster, for short-term accessories like armchairs, a picture painted by the owners' children, or cushions.
The English translation is powered by AI tool. Switch to Czech to view the original text source.
0 comments
add comment


