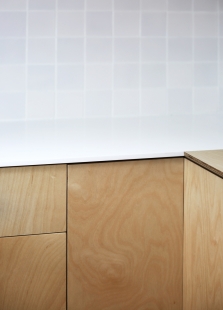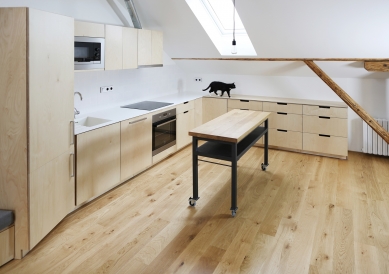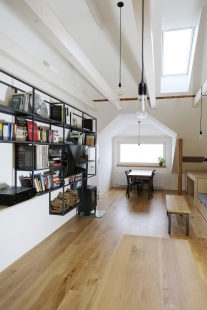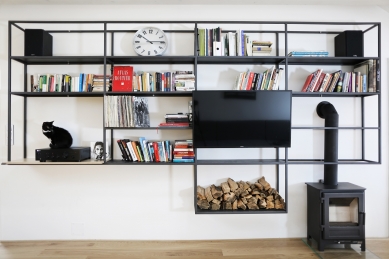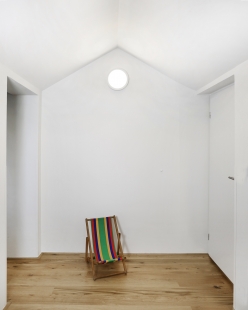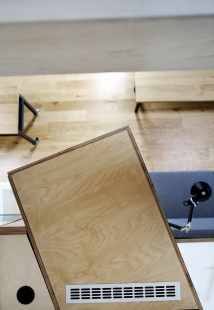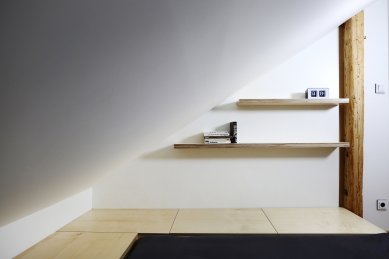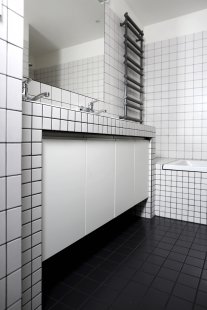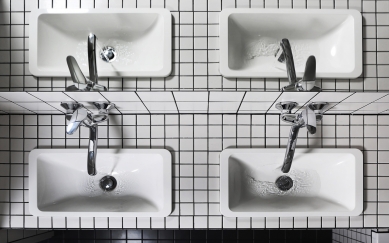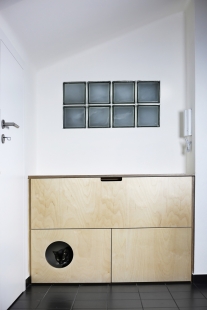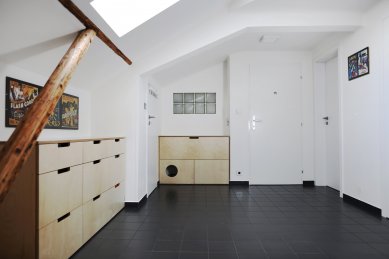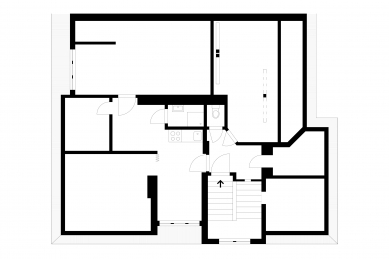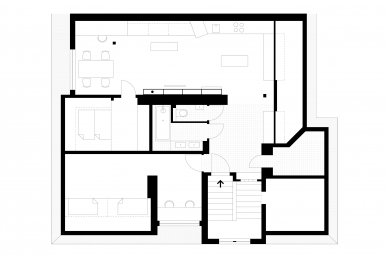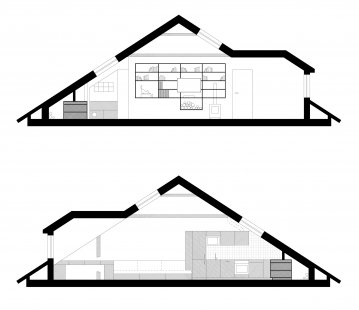
Apartment in the attic

The young couple asked us for a consultation on the layout modifications of a small attic apartment. After reviewing the planned changes, we prepared a contrast study for a complete reconstruction based on the principle of opening up and uniting, which the pleasantly surprised clients happily agreed to. The main problem lay in the cramped layout that ignored the potential of the attic. The first step toward obtaining a functional and airy apartment was to remove everything except the load-bearing structures, insulate the roof, and create two new windows. The dismantling of the ceilings revealed the structure of the trusses, illuminated the space from both sides, and opened it up in height. A jumble of partitions was replaced with a compact sanitary core in the middle of the layout, elegantly defining the new operational solution: a continuous space, a two-room area for children, and a minimal bedroom for the parents.
The lines of the furniture are an integral part of the space and simultaneously define it. It unifies the attic from the entrance hall to the work nook and incorporates most of the essential functions. Throughout, it transforms from a shoe cabinet to storage drawers, a kitchen unit, a refrigerator, a sofa, and finally a work desk. A subtle rotation of the fridge by 20 degrees visually enlarges the living area and at the same time separates it much better from the kitchen. The opposing steel grid adapts to books, a turntable, firewood, and a flue, mitigating the visual conflict between the fireplace and the TV. At the same time, it forms a (material) whole with a trio of sturdy custom tables. The only direct view from the living space was through a shocking three-part window, whose frame covered roughly a third of the total surface area. Its replacement was crucial: although still the most ordinary plastic frame, now unpartitioned, without curtains, and with an oak windowsill, it beautifully frames the view of the surrounding roof landscape. The arrangement, height, and type of lighting accentuate the character of the attic.
Wood dominates in materials. The furniture is made of birch plywood, the floor and tabletops are made of solid oak. Old truss structures were treated with oil and remained in their original color, while the new beams are lightly coated with white paint. The structure of the grid and tables is made of natural matte steel. The entrance space, sanitary and technical rooms are defined by dark floor tiles transitioning into white tiles on the walls with a continuing joint cut and gradually decreasing dimensions. The minimum space led to its thorough utilization (very low beds with storage space under the sloping roof, very deep drawers passing behind a partition, a bathtub with a shower corner, a laundry room). The outcome was also made possible by excellent collaboration and understanding from the clients.
The lines of the furniture are an integral part of the space and simultaneously define it. It unifies the attic from the entrance hall to the work nook and incorporates most of the essential functions. Throughout, it transforms from a shoe cabinet to storage drawers, a kitchen unit, a refrigerator, a sofa, and finally a work desk. A subtle rotation of the fridge by 20 degrees visually enlarges the living area and at the same time separates it much better from the kitchen. The opposing steel grid adapts to books, a turntable, firewood, and a flue, mitigating the visual conflict between the fireplace and the TV. At the same time, it forms a (material) whole with a trio of sturdy custom tables. The only direct view from the living space was through a shocking three-part window, whose frame covered roughly a third of the total surface area. Its replacement was crucial: although still the most ordinary plastic frame, now unpartitioned, without curtains, and with an oak windowsill, it beautifully frames the view of the surrounding roof landscape. The arrangement, height, and type of lighting accentuate the character of the attic.
Wood dominates in materials. The furniture is made of birch plywood, the floor and tabletops are made of solid oak. Old truss structures were treated with oil and remained in their original color, while the new beams are lightly coated with white paint. The structure of the grid and tables is made of natural matte steel. The entrance space, sanitary and technical rooms are defined by dark floor tiles transitioning into white tiles on the walls with a continuing joint cut and gradually decreasing dimensions. The minimum space led to its thorough utilization (very low beds with storage space under the sloping roof, very deep drawers passing behind a partition, a bathtub with a shower corner, a laundry room). The outcome was also made possible by excellent collaboration and understanding from the clients.
The English translation is powered by AI tool. Switch to Czech to view the original text source.
0 comments
add comment





