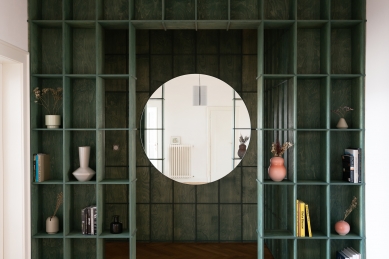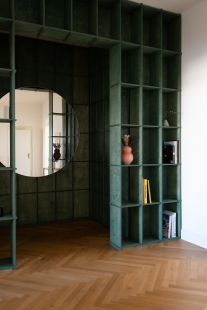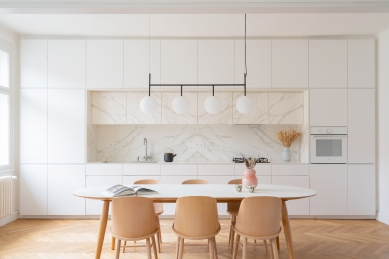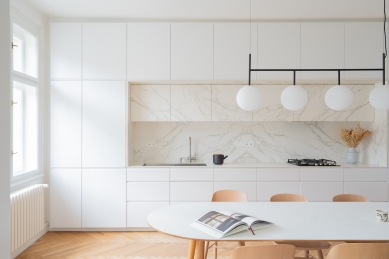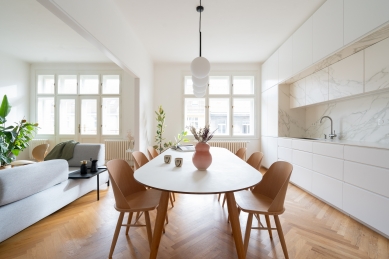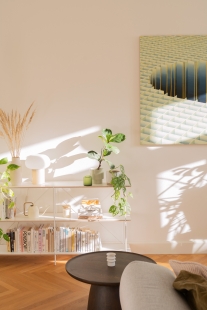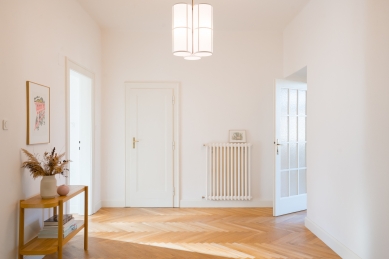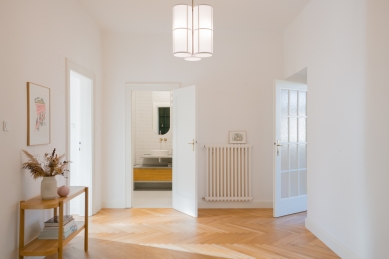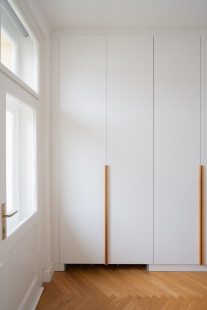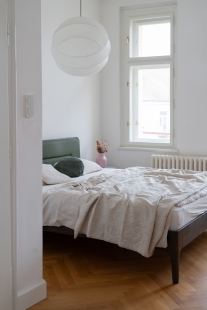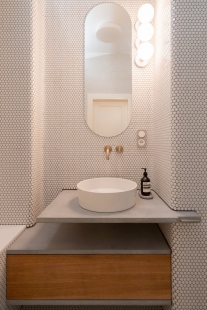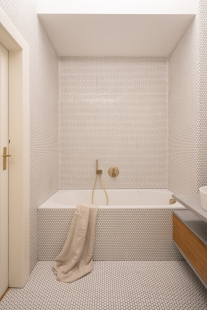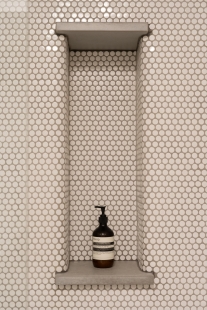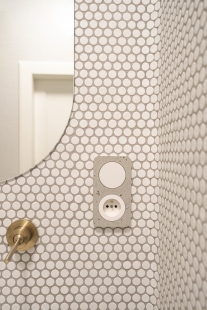
Apartment from the 30s

The apartment in Bubenč has been completely renovated. There was a change in the layout, replacement of the flooring, and refurbishment of the windows and doors. In the selection of materials and colors, we build on the original elements of the apartment. We were primarily inspired by white lacquered doors and windows with brass handles, as well as typical oak parquet floors.
By clearing the floor plan to the load-bearing walls, we achieved the definition of a generous hallway, which acts more as a connecting element of the entire apartment than merely a passage space. The striking green vestibule with a circular mirror is the gateway to the apartment. The hallway opens into a spacious library, providing ample space not only for books but also for personal items.
We connected the original narrow rooms facing the street into one large living space through a wide opening. The white kitchen becomes part of the wall, while the freestanding furniture complements the oak floors. We designed a striking solid oak table custom-made for the apartment. The centerpiece of the living room, which has access to a balcony overlooking the street, is a large painting.
The bathroom, with its small tiles and rounded corners, evokes a spa-like feel. The choice of round mosaic tiles was inspired by the age and generosity of the apartment. In detail, we paid attention to brass accessories, niches with concrete slabs, and indirect lighting.
The bedroom is designed to be maximally simple. A large wardrobe provides a hidden workspace. The wardrobe's sliding doors reveal a colorful niche that can be closed at night, thus clearing the space for sleeping. The bedroom also has access to a private bathroom.
By clearing the floor plan to the load-bearing walls, we achieved the definition of a generous hallway, which acts more as a connecting element of the entire apartment than merely a passage space. The striking green vestibule with a circular mirror is the gateway to the apartment. The hallway opens into a spacious library, providing ample space not only for books but also for personal items.
We connected the original narrow rooms facing the street into one large living space through a wide opening. The white kitchen becomes part of the wall, while the freestanding furniture complements the oak floors. We designed a striking solid oak table custom-made for the apartment. The centerpiece of the living room, which has access to a balcony overlooking the street, is a large painting.
The bathroom, with its small tiles and rounded corners, evokes a spa-like feel. The choice of round mosaic tiles was inspired by the age and generosity of the apartment. In detail, we paid attention to brass accessories, niches with concrete slabs, and indirect lighting.
The bedroom is designed to be maximally simple. A large wardrobe provides a hidden workspace. The wardrobe's sliding doors reveal a colorful niche that can be closed at night, thus clearing the space for sleeping. The bedroom also has access to a private bathroom.
The English translation is powered by AI tool. Switch to Czech to view the original text source.
2 comments
add comment
Subject
Author
Date
Byt z 30.let
Jitka Hoferková
18.05.24 08:29
byt z 30. let
Bc. Polná
24.05.24 10:47
show all comments



