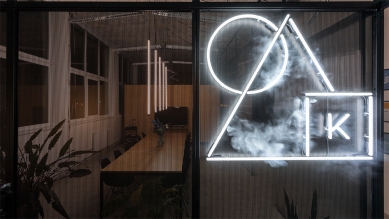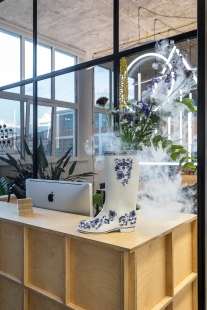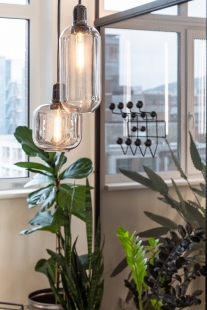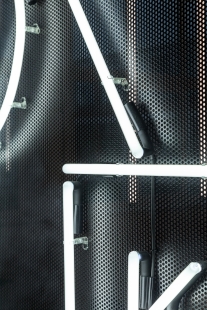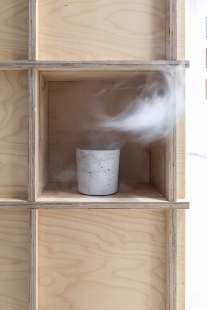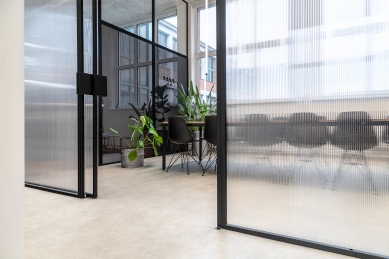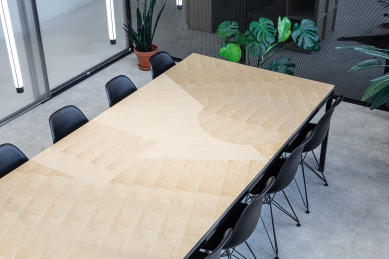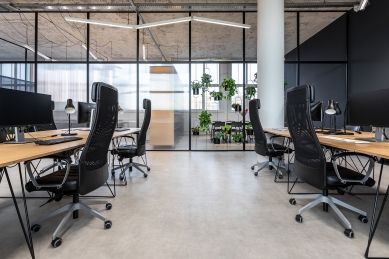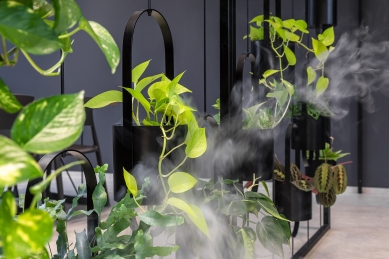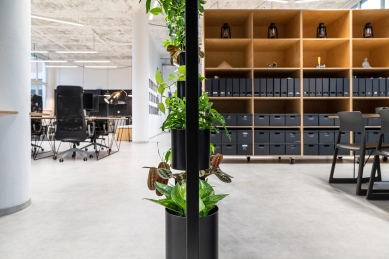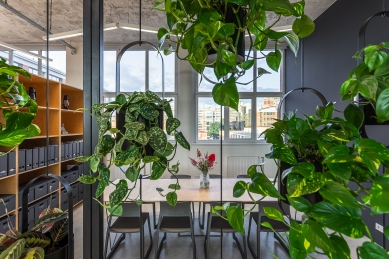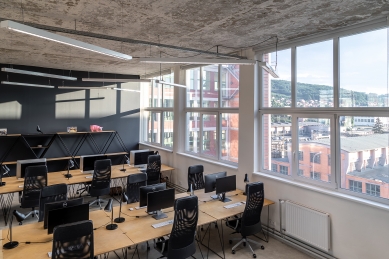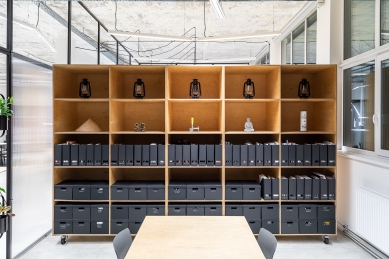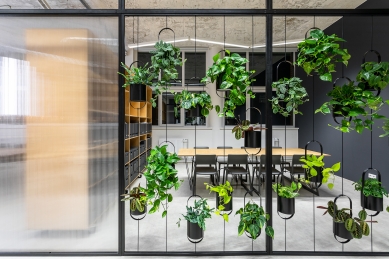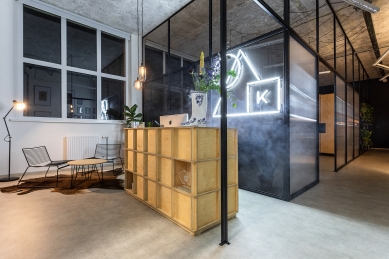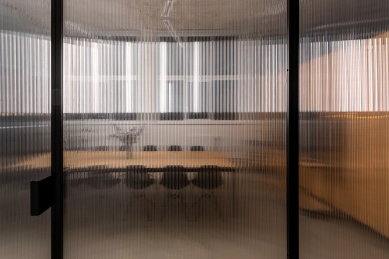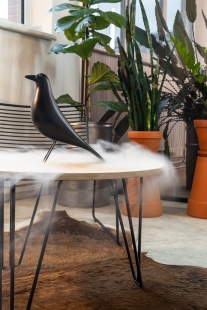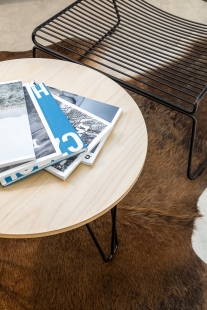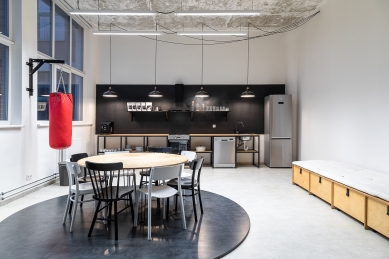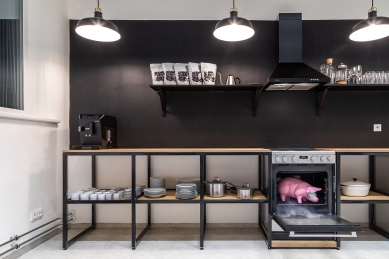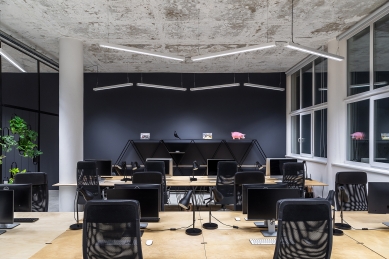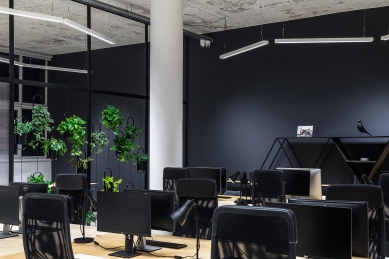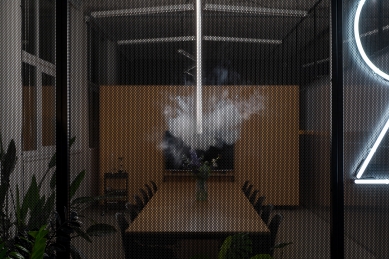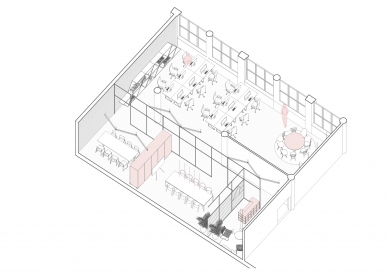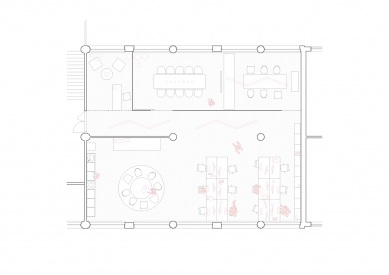
Zlín Offices of the Public Health Authority

The machines of Zlín's Svit fell silent years ago and a Marketing Kingdom has risen in the industrial space.
Into the dark office grove, dusk quietly creeps and from the misty haze, two friends cautiously emerge – Mr. Pták and Diskočuník. However, they must remain vigilant during their night walks through the Marketing Kingdom. This is a dangerous land, filled with traps, sly enemies, and almost unachievable tasks. And it is the beautiful witch Klientula Opěvovaná who brings light to these realms.
They bravely venture through the territory of the Meeting Rooms, which is bordered by climbing forests, and cross the boundary of the Knights of the Creative Order, whose castles rise high on metal pedestals.
The KHS communications agency chose the former Baťa factories complex in Zlín for their office space. We decided to enhance the spatial qualities of the building – high ceilings, large windows, and an open floor plan. The architecture is also complemented by a regular grid of columns spaced 6.15 meters apart.
The agency moved into the Zlín industrial environment in search of a representative place that would underline their creative nature and fulfill their dream of stylish spaces. As the company gradually grew, the office grew with it. We implemented the first part four years ago, adding additional layers and spaces gradually over the following years. We designed the headquarters to be flexible and dynamic – just like the client themselves.
The entire office space remained open, almost without partitions. It was necessary to define a place for meetings with clients and a private area for employees. We achieved this with the help of a lightweight metal structure.
The metal wall is the most prominent feature of the entire office. We filled individual sections of the wall with unconventional materials to naturally highlight its functional divisions.
At the entrance, you are welcomed by a black perforated sheet that reflects the neon KHS logo. The square division of the reception is inspired by the regular floor plan of the building.
A part of the structure that defines the meeting room is filled with polycarbonate panels – lexan. The semi-transparent material obscures the view into the meeting room. We designed atypical lighting and a table specifically for this space, with the company's logo embedded in the tabletop using inlay.
Two meeting rooms are separated by a large sliding cabinet. This allows for flexible expansion of one room or the other, or to completely connect them.
The smaller meeting room is separated from the work area by a floral wall. We designed original hanging planters that vertically connect to create a natural veil.
The kitchenette is designed in a stark and simple manner. Necessary equipment is integrated into a metal grid.
Into the dark office grove, dusk quietly creeps and from the misty haze, two friends cautiously emerge – Mr. Pták and Diskočuník. However, they must remain vigilant during their night walks through the Marketing Kingdom. This is a dangerous land, filled with traps, sly enemies, and almost unachievable tasks. And it is the beautiful witch Klientula Opěvovaná who brings light to these realms.
They bravely venture through the territory of the Meeting Rooms, which is bordered by climbing forests, and cross the boundary of the Knights of the Creative Order, whose castles rise high on metal pedestals.
The KHS communications agency chose the former Baťa factories complex in Zlín for their office space. We decided to enhance the spatial qualities of the building – high ceilings, large windows, and an open floor plan. The architecture is also complemented by a regular grid of columns spaced 6.15 meters apart.
The agency moved into the Zlín industrial environment in search of a representative place that would underline their creative nature and fulfill their dream of stylish spaces. As the company gradually grew, the office grew with it. We implemented the first part four years ago, adding additional layers and spaces gradually over the following years. We designed the headquarters to be flexible and dynamic – just like the client themselves.
The entire office space remained open, almost without partitions. It was necessary to define a place for meetings with clients and a private area for employees. We achieved this with the help of a lightweight metal structure.
The metal wall is the most prominent feature of the entire office. We filled individual sections of the wall with unconventional materials to naturally highlight its functional divisions.
At the entrance, you are welcomed by a black perforated sheet that reflects the neon KHS logo. The square division of the reception is inspired by the regular floor plan of the building.
A part of the structure that defines the meeting room is filled with polycarbonate panels – lexan. The semi-transparent material obscures the view into the meeting room. We designed atypical lighting and a table specifically for this space, with the company's logo embedded in the tabletop using inlay.
Two meeting rooms are separated by a large sliding cabinet. This allows for flexible expansion of one room or the other, or to completely connect them.
The smaller meeting room is separated from the work area by a floral wall. We designed original hanging planters that vertically connect to create a natural veil.
The kitchenette is designed in a stark and simple manner. Necessary equipment is integrated into a metal grid.
Studio COSMO
The English translation is powered by AI tool. Switch to Czech to view the original text source.
0 comments
add comment


