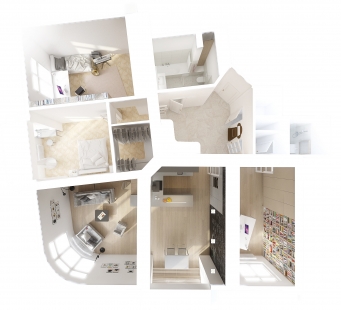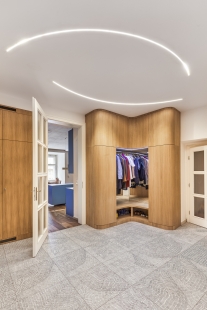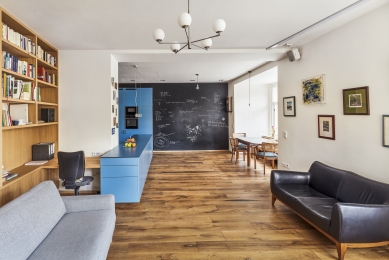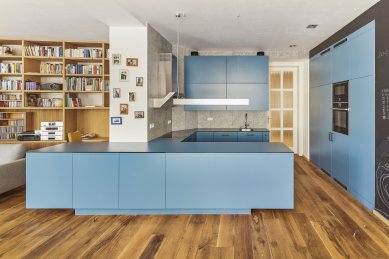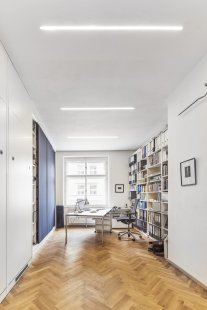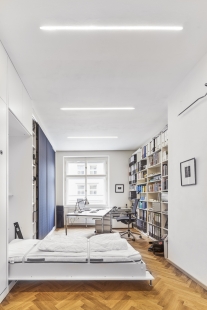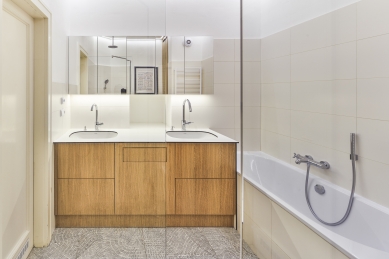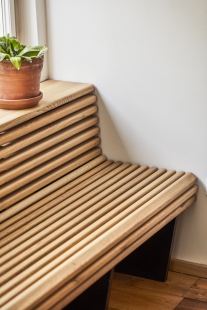
Apartment Žižkov

The investor approached 0.5 Studio due to its sympathies for residential realizations that contain a utilitarian overview and material quality. The completed apartment is located in a corner brick building in a block development in Prague, on the border of Žižkov and Vinohrady.
The fairly large apartment, with an area of 152 m², first needed to be cleared of the renovation that took place shortly after the year 2000. The appearance of the apartment resembled a colonial residence, which the investor did not identify with.
For new utilization, small layout adjustments were proposed that improved functional use and met the requirements.
Before the renovation, the layout of the apartment was 4+1. The intervention connected the living room with the reception salon area and the kitchen was moved. This allowed for the creation of a separate study and a spacious living room area with a kitchen, dining area, and seating space. The new layout is now 4+KK.
The floor plan of the apartment runs across both street facades of the corner building, making the entrance hall an important place in the apartment. It is literally a crossroads. From it, doors lead to all important and secondary parts of the apartment. The dominant elements of the hall are the curved linear lights designed and manufactured specifically for this realization. A wardrobe with rounded corners, designed to not obstruct residents' passage, serves as a cloakroom and shoe cabinet.
The south-facing living space is interspersed with a blue cube. This extends from part of the kitchen, where it serves for kitchen operations across a bar oriented towards the dining area, all the way to the living area. Here, it transforms into drawers belonging to a hidden work desk. The mass of the cube is lightened by cantilevering, achieving the effect of partial levitation.
The kitchen is compactly designed into two zones: a work area in a U-shape and a storage area. The latter is built into a niche in the wall.
The living area is equipped with a spacious library, which also houses a projector. On the opposite side of the room, there is a built-in automatic screen for video projection in the ceiling.
The dining area is situated in a recess near the kitchen, where a custom-designed bench is installed.
The living space is accentuated by a black chalkboard wall, on which apartment residents can write messages from their visitors.
In the south-facing part, there is another room, the study. It is accessible from the hall through a corridor. The study also has its own small bathroom with a toilet. The space of the study is furnished with minimal means, consisting of furniture pieces necessary for work. A desk, chair, drawers, and a dresser, all complemented by bookshelves along the walls. The study can occasionally serve as a guest room. For this purpose, there are two foldable beds, and the position of the small bathroom is suitable, being separated by a corridor from the entrance hall.
The bedroom with its own walk-in closet and children's room are oriented to the west. Here, only basic surface renovations took place, and the rooms were furnished with individual pieces of furniture. These rooms share a bathroom that is also accessible from the hall.
The bathroom features a spacious shower and a bathtub. Two sinks are installed, built into a cabinet. Beneath the sinks, there is a hidden laundry basket with a chute. The bathroom basket is integrated into a box next to the bathtub. The visible material used for the built-in elements is oak, which lends earthiness to the utilitarian hygiene space.
The renovation has given the apartment a timeless look, adapted its usage to the needs of the residents, and utilized the potential that the space offered.
The fairly large apartment, with an area of 152 m², first needed to be cleared of the renovation that took place shortly after the year 2000. The appearance of the apartment resembled a colonial residence, which the investor did not identify with.
For new utilization, small layout adjustments were proposed that improved functional use and met the requirements.
Before the renovation, the layout of the apartment was 4+1. The intervention connected the living room with the reception salon area and the kitchen was moved. This allowed for the creation of a separate study and a spacious living room area with a kitchen, dining area, and seating space. The new layout is now 4+KK.
The floor plan of the apartment runs across both street facades of the corner building, making the entrance hall an important place in the apartment. It is literally a crossroads. From it, doors lead to all important and secondary parts of the apartment. The dominant elements of the hall are the curved linear lights designed and manufactured specifically for this realization. A wardrobe with rounded corners, designed to not obstruct residents' passage, serves as a cloakroom and shoe cabinet.
The south-facing living space is interspersed with a blue cube. This extends from part of the kitchen, where it serves for kitchen operations across a bar oriented towards the dining area, all the way to the living area. Here, it transforms into drawers belonging to a hidden work desk. The mass of the cube is lightened by cantilevering, achieving the effect of partial levitation.
The kitchen is compactly designed into two zones: a work area in a U-shape and a storage area. The latter is built into a niche in the wall.
The living area is equipped with a spacious library, which also houses a projector. On the opposite side of the room, there is a built-in automatic screen for video projection in the ceiling.
The dining area is situated in a recess near the kitchen, where a custom-designed bench is installed.
The living space is accentuated by a black chalkboard wall, on which apartment residents can write messages from their visitors.
In the south-facing part, there is another room, the study. It is accessible from the hall through a corridor. The study also has its own small bathroom with a toilet. The space of the study is furnished with minimal means, consisting of furniture pieces necessary for work. A desk, chair, drawers, and a dresser, all complemented by bookshelves along the walls. The study can occasionally serve as a guest room. For this purpose, there are two foldable beds, and the position of the small bathroom is suitable, being separated by a corridor from the entrance hall.
The bedroom with its own walk-in closet and children's room are oriented to the west. Here, only basic surface renovations took place, and the rooms were furnished with individual pieces of furniture. These rooms share a bathroom that is also accessible from the hall.
The bathroom features a spacious shower and a bathtub. Two sinks are installed, built into a cabinet. Beneath the sinks, there is a hidden laundry basket with a chute. The bathroom basket is integrated into a box next to the bathtub. The visible material used for the built-in elements is oak, which lends earthiness to the utilitarian hygiene space.
The renovation has given the apartment a timeless look, adapted its usage to the needs of the residents, and utilized the potential that the space offered.
The English translation is powered by AI tool. Switch to Czech to view the original text source.
0 comments
add comment


