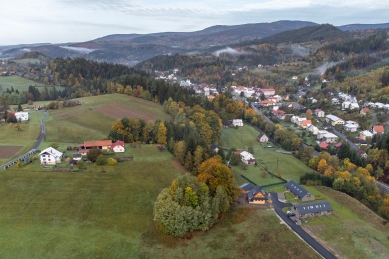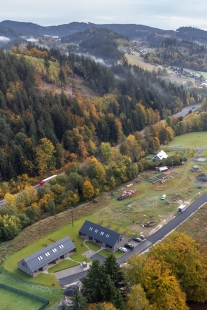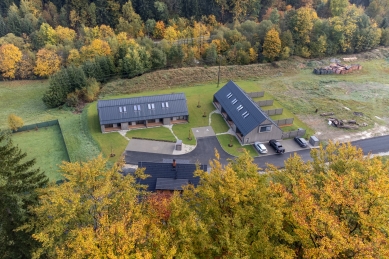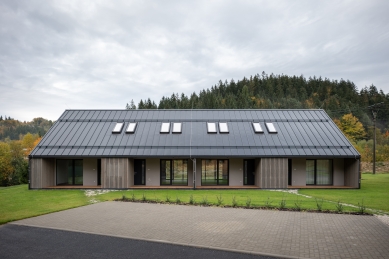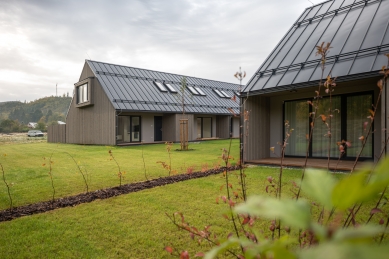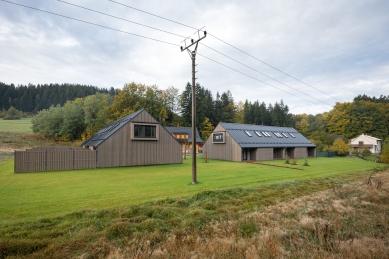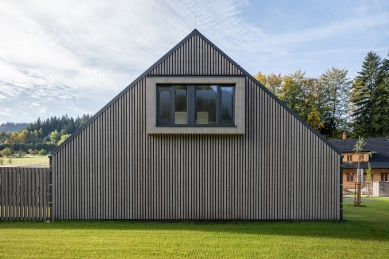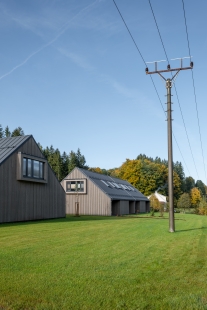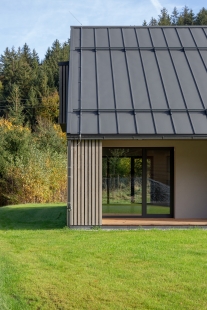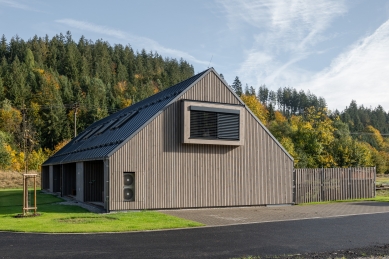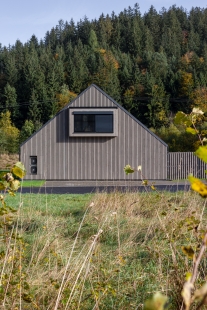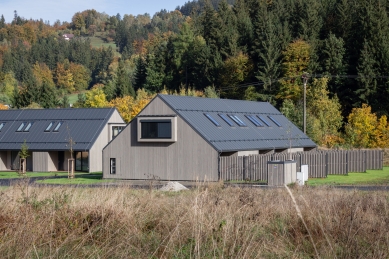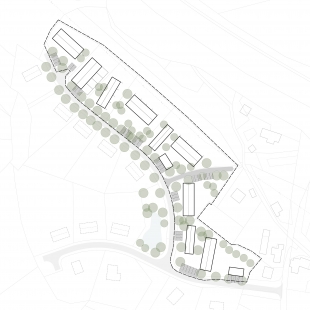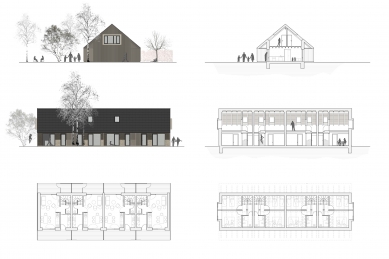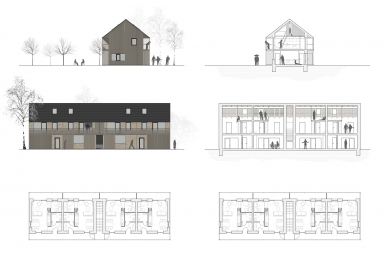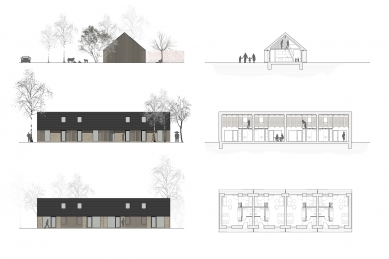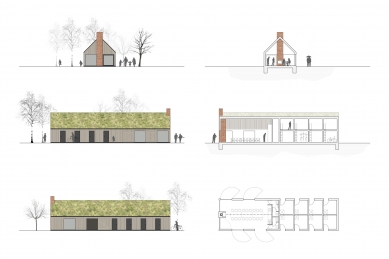
<li>Fox Apartment Buildings</li>

Location
The scattered development of Horní Bečva extends across a wide valley of the Bečva River and its stream tributaries. The location is within walking distance from the urbanized center of the village, in close proximity to the river. It is valuable for its openness to the landscape, views of the surrounding hills, and horizons.
There are several historically naturally occurring clusters of village character with proportionally elongated masses of residential and agricultural buildings. This gradually established urban structure of individual clusters, seemingly gravitationally connected buildings, today forms a pleasant romantic layer in the area. Another, possibly more pronounced urban layer in the surroundings is the construction of houses from the second half of the 20th century and the beginning of the 21st century. This construction already employs different urban principles. It also differs in its architectural expression. This most likely naturally arises from a sudden change in lifestyle and land management and from a greater emotional and physical connection of the residents to the town. A typical, heterogeneous village mixture of individual historical approaches to architecture has emerged in the Beskids. Therefore, the main perceived value here is the natural mountain frame.
Spatial Composition
The design respects the layout of the street network from the territorial study. It develops and further specifies the arrangement of individual buildings and interspaces. The volumetric solution of the houses is directly influenced by the given regulations (gable roof with a slope of 38 - 45 degrees, ridge height max. 9m). The natural effort was therefore to apply proportional principles of the original romantic buildings, longer masses of residential and barn structures that can still be seen in the surroundings.
The houses are also set further back from the communication lines for reasons of orientation towards the cardinal directions. This creates a generous interspace where the main street becomes part of the internal park. The designed semi-public forecourt in front of the houses, with access to individual apartments, is a place for neighborly meetings and children's play. An environment that could be closer to the character of a village. Future mature greenery forms a kind of internal lungs in the new urban structure.
Three types of apartment buildings are proposed. Part of the buildings with duplex apartments is oriented to the internal park with a southwest facade and to more private gardens with their northeast summer facade. Individual apartments have separate entrances from the southwest terraces oriented towards the semi-public park. Some houses are intentionally turned towards the street with their shorter gable walls. The reason is to approximate the character of the seemingly random village structure with differently oriented building masses and to disrupt the monotony of the arrangement of the new structure. Two gallery houses have the lower apartments oriented to the eastern gardens and the upper attic apartments facing west towards the street. The structure is complemented by two auxiliary buildings integrating supplementary functions for the apartment buildings - storage spaces, community rooms, and facilities for property managers.
Construction and Material Solution
The buildings are designed as hybrid masonry structures in combination with timber construction. The vertical load-bearing structures are masonry, while the horizontal and roof structures are wooden. Wood is also used in the loggia spaces of terraces and on the facade. Primarily rough unplaned timber treated with gray protective paint is used. It is applied to a large extent both in the exterior and in the interior as a visible structure of ceilings and roofs.
The scattered development of Horní Bečva extends across a wide valley of the Bečva River and its stream tributaries. The location is within walking distance from the urbanized center of the village, in close proximity to the river. It is valuable for its openness to the landscape, views of the surrounding hills, and horizons.
There are several historically naturally occurring clusters of village character with proportionally elongated masses of residential and agricultural buildings. This gradually established urban structure of individual clusters, seemingly gravitationally connected buildings, today forms a pleasant romantic layer in the area. Another, possibly more pronounced urban layer in the surroundings is the construction of houses from the second half of the 20th century and the beginning of the 21st century. This construction already employs different urban principles. It also differs in its architectural expression. This most likely naturally arises from a sudden change in lifestyle and land management and from a greater emotional and physical connection of the residents to the town. A typical, heterogeneous village mixture of individual historical approaches to architecture has emerged in the Beskids. Therefore, the main perceived value here is the natural mountain frame.
Spatial Composition
The design respects the layout of the street network from the territorial study. It develops and further specifies the arrangement of individual buildings and interspaces. The volumetric solution of the houses is directly influenced by the given regulations (gable roof with a slope of 38 - 45 degrees, ridge height max. 9m). The natural effort was therefore to apply proportional principles of the original romantic buildings, longer masses of residential and barn structures that can still be seen in the surroundings.
The houses are also set further back from the communication lines for reasons of orientation towards the cardinal directions. This creates a generous interspace where the main street becomes part of the internal park. The designed semi-public forecourt in front of the houses, with access to individual apartments, is a place for neighborly meetings and children's play. An environment that could be closer to the character of a village. Future mature greenery forms a kind of internal lungs in the new urban structure.
Three types of apartment buildings are proposed. Part of the buildings with duplex apartments is oriented to the internal park with a southwest facade and to more private gardens with their northeast summer facade. Individual apartments have separate entrances from the southwest terraces oriented towards the semi-public park. Some houses are intentionally turned towards the street with their shorter gable walls. The reason is to approximate the character of the seemingly random village structure with differently oriented building masses and to disrupt the monotony of the arrangement of the new structure. Two gallery houses have the lower apartments oriented to the eastern gardens and the upper attic apartments facing west towards the street. The structure is complemented by two auxiliary buildings integrating supplementary functions for the apartment buildings - storage spaces, community rooms, and facilities for property managers.
Construction and Material Solution
The buildings are designed as hybrid masonry structures in combination with timber construction. The vertical load-bearing structures are masonry, while the horizontal and roof structures are wooden. Wood is also used in the loggia spaces of terraces and on the facade. Primarily rough unplaned timber treated with gray protective paint is used. It is applied to a large extent both in the exterior and in the interior as a visible structure of ceilings and roofs.
henkai architekti
The English translation is powered by AI tool. Switch to Czech to view the original text source.
0 comments
add comment


