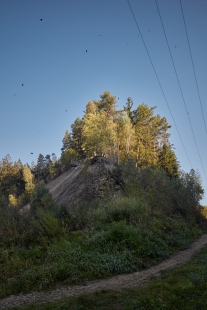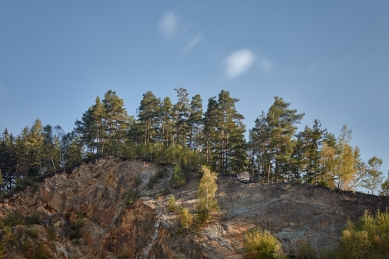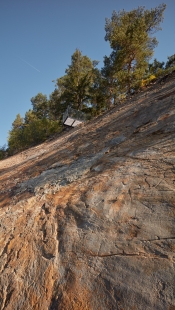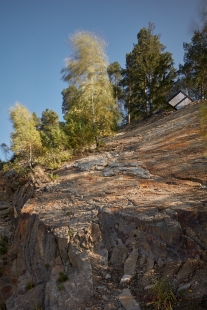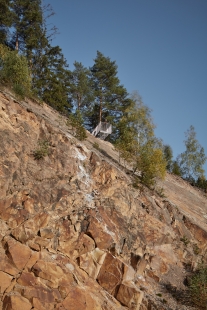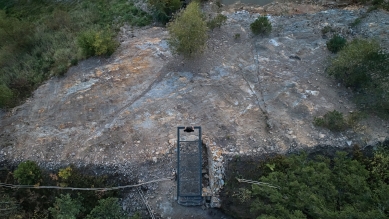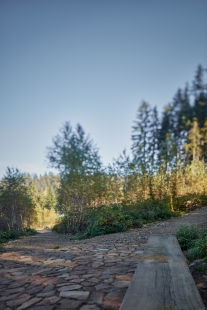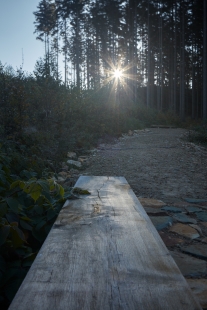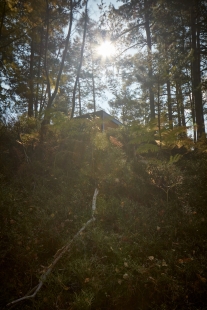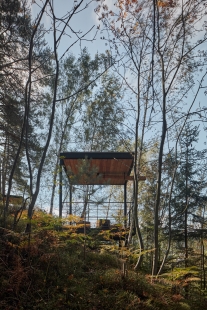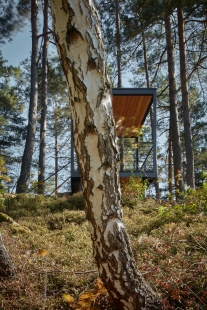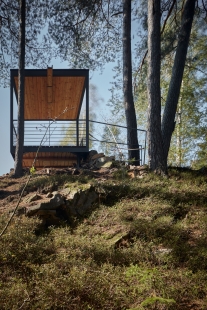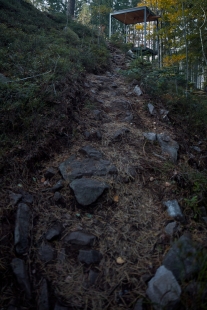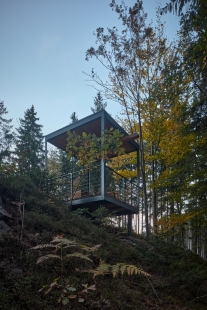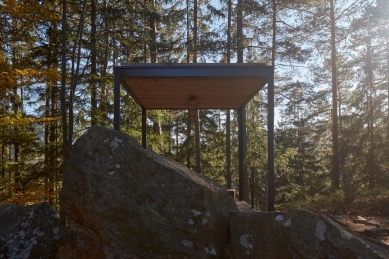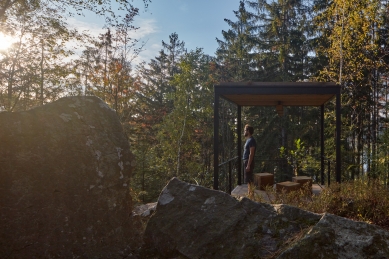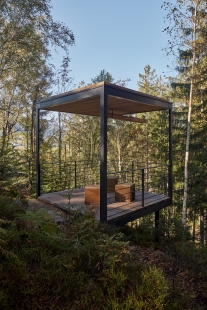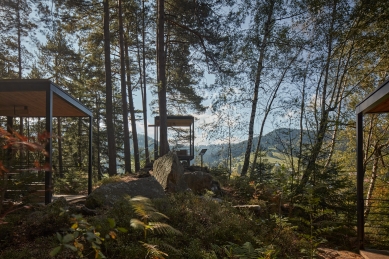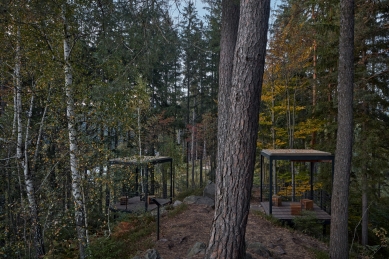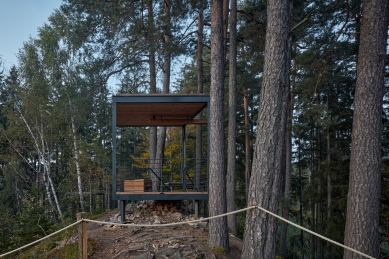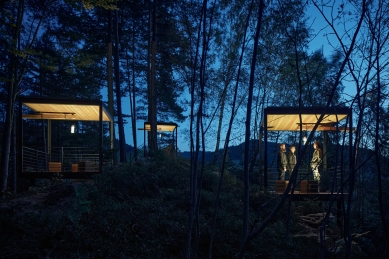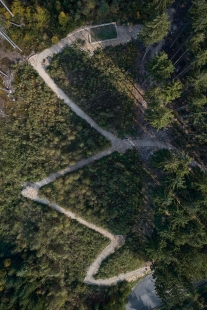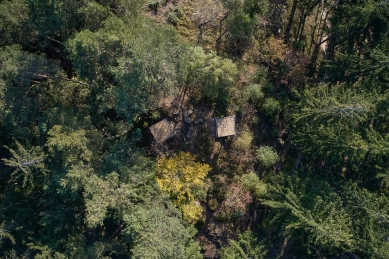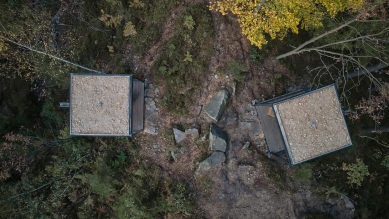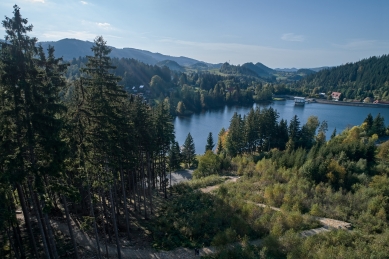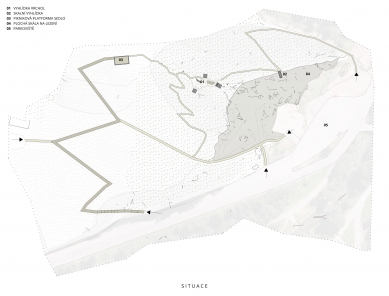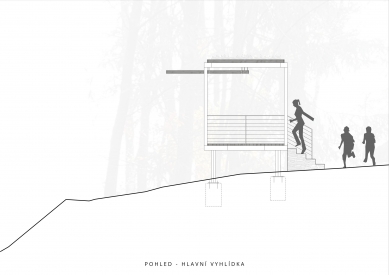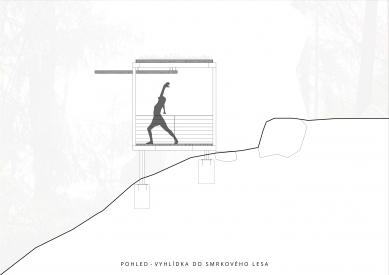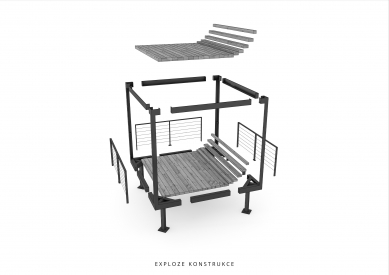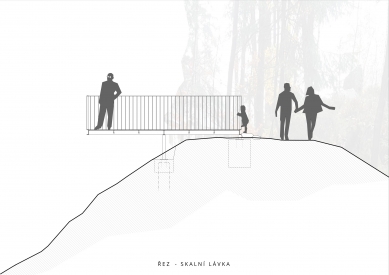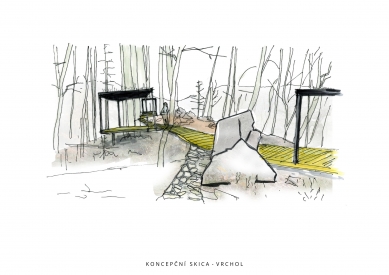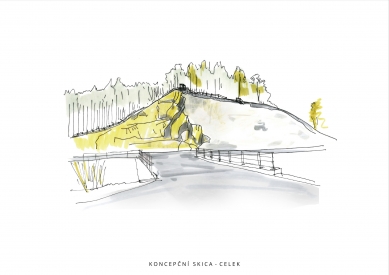
Walk Above the Quarry

The viewpoint on the former quarry is located in the Protected Landscape Area of Beskydy in the eastern part of the cadastral area of Horní Bečva. The hill is wedged into the main valley of Bečva near the recreational water reservoir of Horní Bečva. The wooded summit rises above the left bank of the Rožnovská Bečva and is surrounded by scattered development of family and recreational properties. The southern part of the hill consists of part of the unstable wall of the former sandstone quarry. The location is significant as a reference site for typical Ciežkowice sandstones.
The task was to make the summit areas of the hill accessible for pedestrians. We proposed a network of new footpaths that naturally integrate with the existing terrain. Furthermore, we aimed to gently develop and enhance the existing qualities of the site (rocky summit areas, the quarry, diverse forest growth, views). The slopes and the summit of the hill are now accessible via three viewpoint trails that connect the main viewpoints and create a new circular path network that links to nearby roads and the adjacent parking lot in front of the quarry.
The milder trail leads through newly planted forests with a mix of local tree species that will serve in the future as an arboretum referencing the surrounding landscape. At the saddle under the rocky summit, visitors ascend to a small viewing picnic platform. The inspiration here came from old overgrown ruins of stone foundations scattered across the Beskydy, evidencing the settlement and farming of ancestors in the most remote corners of the landscape. The viewing platform is defined from the surroundings by low dry stone walls (house foundations) that create a plane slightly protruding from the natural terrain. The walls also serve as seating and provide a view to the west into the valley of Bečva across the dam reservoir.
The steeper trail leads a bit beyond the crown of the quarry. Midway along the stable upper quarry edge, a cantilevered metal viewing walkway with a floor of grating is placed, enhancing the impression of the view and creating a gentle tremor. The small viewpoint serves as a resting point during the ascent on a steep slope and simultaneously provides visitors with a direct view of the quarry wall, where a natural successional process is currently underway.
The goal is the summit section of the hill. Three viewing structures, three subtle empty cubes, rise from the dramatic terrain. The structures are delicately positioned within the existing topographical modeling among boulders. They are not intended to disrupt the terrain. They are simply an architecture-defined free space inviting one to pause and rest in the midst of the forest. The main viewpoint is located directly at the top and allows a view across the quarry wall into the surrounding landscape of meadows and slopes. The remaining two viewing points are intended as places for staying, contemplation, and sitting while looking into the interior of the forest, on one side spruce, on the other pine.
Natural and paved paths, as well as supporting walls, were constructed using stone and gravel directly from the quarry as the main building materials. The paths are complemented with furniture made from oak wood. For safety reasons, the quarry is enclosed by simple driven wooden oak poles with rope fencing. The supporting structure of the objects is assembled from profiles and parts of hot-dip galvanized steel with a subsequent black finish. The floors and ceiling constructions are made of wooden planks. The flat roofs of the viewpoints are designed as roof gardens planted with spontaneous gradual succession.
The task was to make the summit areas of the hill accessible for pedestrians. We proposed a network of new footpaths that naturally integrate with the existing terrain. Furthermore, we aimed to gently develop and enhance the existing qualities of the site (rocky summit areas, the quarry, diverse forest growth, views). The slopes and the summit of the hill are now accessible via three viewpoint trails that connect the main viewpoints and create a new circular path network that links to nearby roads and the adjacent parking lot in front of the quarry.
The milder trail leads through newly planted forests with a mix of local tree species that will serve in the future as an arboretum referencing the surrounding landscape. At the saddle under the rocky summit, visitors ascend to a small viewing picnic platform. The inspiration here came from old overgrown ruins of stone foundations scattered across the Beskydy, evidencing the settlement and farming of ancestors in the most remote corners of the landscape. The viewing platform is defined from the surroundings by low dry stone walls (house foundations) that create a plane slightly protruding from the natural terrain. The walls also serve as seating and provide a view to the west into the valley of Bečva across the dam reservoir.
The steeper trail leads a bit beyond the crown of the quarry. Midway along the stable upper quarry edge, a cantilevered metal viewing walkway with a floor of grating is placed, enhancing the impression of the view and creating a gentle tremor. The small viewpoint serves as a resting point during the ascent on a steep slope and simultaneously provides visitors with a direct view of the quarry wall, where a natural successional process is currently underway.
The goal is the summit section of the hill. Three viewing structures, three subtle empty cubes, rise from the dramatic terrain. The structures are delicately positioned within the existing topographical modeling among boulders. They are not intended to disrupt the terrain. They are simply an architecture-defined free space inviting one to pause and rest in the midst of the forest. The main viewpoint is located directly at the top and allows a view across the quarry wall into the surrounding landscape of meadows and slopes. The remaining two viewing points are intended as places for staying, contemplation, and sitting while looking into the interior of the forest, on one side spruce, on the other pine.
Natural and paved paths, as well as supporting walls, were constructed using stone and gravel directly from the quarry as the main building materials. The paths are complemented with furniture made from oak wood. For safety reasons, the quarry is enclosed by simple driven wooden oak poles with rope fencing. The supporting structure of the objects is assembled from profiles and parts of hot-dip galvanized steel with a subsequent black finish. The floors and ceiling constructions are made of wooden planks. The flat roofs of the viewpoints are designed as roof gardens planted with spontaneous gradual succession.
The English translation is powered by AI tool. Switch to Czech to view the original text source.
1 comment
add comment
Subject
Author
Date
super
Jakub Podešva
07.01.22 09:20
show all comments


