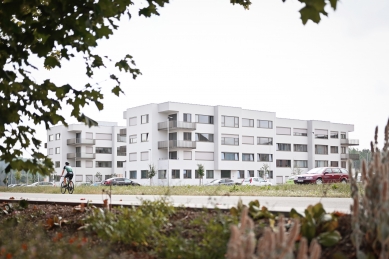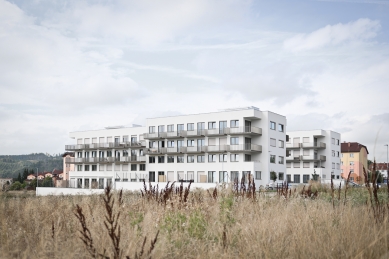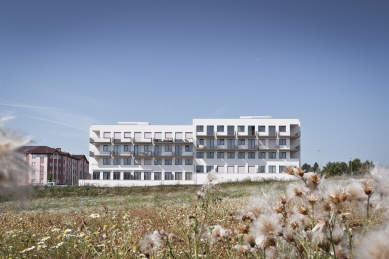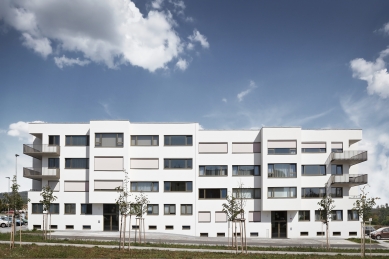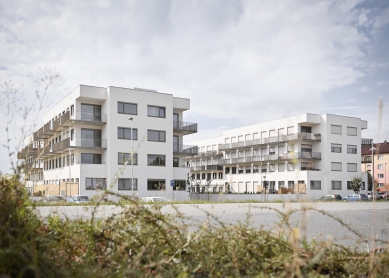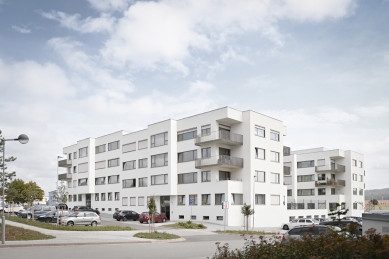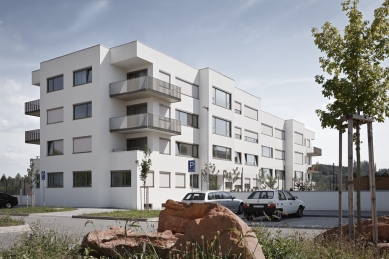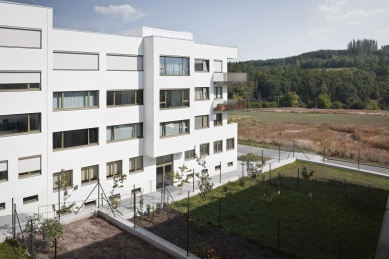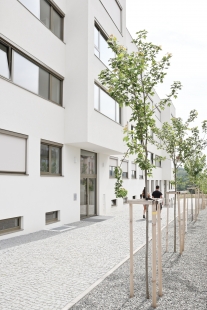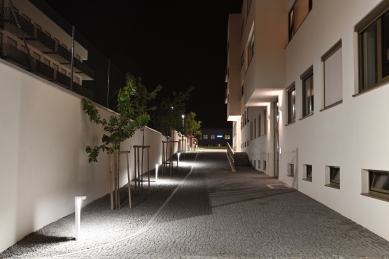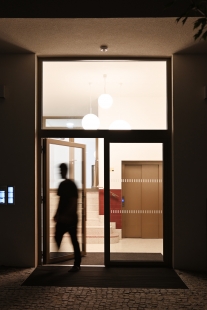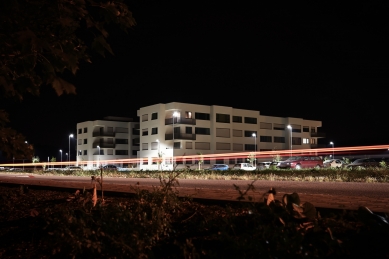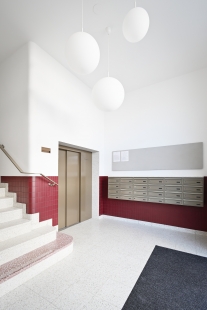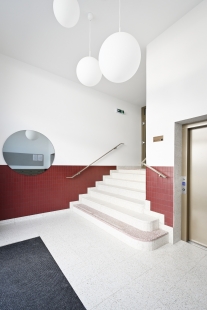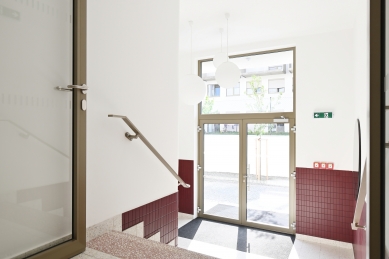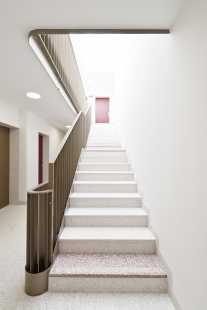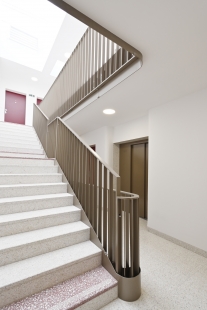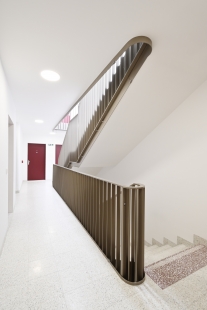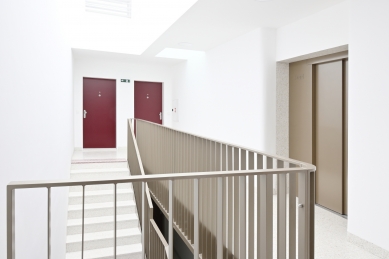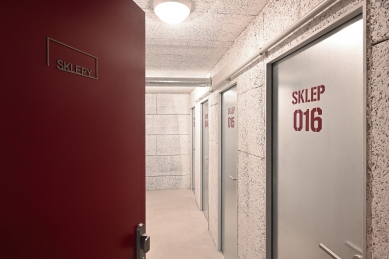
Residential Buildings Residence Golden Field

The proposal for the construction of residential buildings modified the spatial study of the KT architects studio and thus created a row of residential buildings oriented East/West, aligning with the urbanism character of the given locality. This spatial system gave rise to four residential buildings, each divided into two units with separate entrances. Between the buildings, there is a wide pedestrian zone separated from the roadway, contributing to quality public spaces. These pedestrian zones create axial passages to the new area and allow comfortable access to the residential buildings for both the residents of the area and the fire units. The pedestrian communication is further enhanced by a row of maple trees, also to preserve the privacy of the ground floor apartments with front gardens.
The spatial expression of the buildings has been focused from the beginning on diffusing the large mass of the adjacent residential units and highlighting the significant parts of the facility. From the access roads, it emphasizes the entrances to the building and creates a canopy for the tenants, with a bay window protruding into the street space. Great effort has been made to disrupt the stereotype of traditionally blind modular walls on the northern and southern sides of the buildings. In their place, a projection is created whose mass, representing the beginning of the cross streets and pedestrian zones, is supported by loggias with adjoining balconies on the higher floors. These balance out the mass of the bay windows above the entrances to the building and thus form a coherent boundary of the protruding parts of the building. On the eastern side, oriented towards gardens and pedestrian areas, a more formal grid of balconies is used in the last two floors. This connects to the protruding loggias, thereby closing the wreath of the recessed structures.
The buildings have five floors, one of which is half embedded in the ground. This allows for directly lit spaces for utility rooms, technical areas, and rental cellars, while also raising the ground floor window sills to an ideal height for ensuring privacy. All floors of a single unit, containing six apartments per floor, are served by a centrally located communication core with a direct staircase illuminated by a longitudinal mirror.
In terms of expression, the buildings reflect the internal modular division of the facility. The western access façade is treated as more representative and, besides smaller basement openings, is primarily adorned with large Chicago windows. In the case of the projection, these are emphasized by a lowered window sill. The eastern façade has a more regular "courtyard" grid of double-winged windows, with French windows leading to balconies used in the upper floors. In the first floor, double-wing French windows open into the gardens. The façade thus also reflects the economic division of the residential units in terms of vertical composition.
The materiality of the buildings draws, as in most of our projects, from the reflection of traditional pre-war residential architecture. The first floor is separated from the rest of the building by troweled plaster, contrastingly emphasizing the importance of this part of the building against the coarse roughcast plaster. All façade details, including window frames and railings, are then executed in a champagne brass tone, enhancing the atmosphere of the entire area. The quality of the materials is also reflected in the public spaces, where cobblestones made of split granite blocks are used.
The spatial expression of the buildings has been focused from the beginning on diffusing the large mass of the adjacent residential units and highlighting the significant parts of the facility. From the access roads, it emphasizes the entrances to the building and creates a canopy for the tenants, with a bay window protruding into the street space. Great effort has been made to disrupt the stereotype of traditionally blind modular walls on the northern and southern sides of the buildings. In their place, a projection is created whose mass, representing the beginning of the cross streets and pedestrian zones, is supported by loggias with adjoining balconies on the higher floors. These balance out the mass of the bay windows above the entrances to the building and thus form a coherent boundary of the protruding parts of the building. On the eastern side, oriented towards gardens and pedestrian areas, a more formal grid of balconies is used in the last two floors. This connects to the protruding loggias, thereby closing the wreath of the recessed structures.
The buildings have five floors, one of which is half embedded in the ground. This allows for directly lit spaces for utility rooms, technical areas, and rental cellars, while also raising the ground floor window sills to an ideal height for ensuring privacy. All floors of a single unit, containing six apartments per floor, are served by a centrally located communication core with a direct staircase illuminated by a longitudinal mirror.
In terms of expression, the buildings reflect the internal modular division of the facility. The western access façade is treated as more representative and, besides smaller basement openings, is primarily adorned with large Chicago windows. In the case of the projection, these are emphasized by a lowered window sill. The eastern façade has a more regular "courtyard" grid of double-winged windows, with French windows leading to balconies used in the upper floors. In the first floor, double-wing French windows open into the gardens. The façade thus also reflects the economic division of the residential units in terms of vertical composition.
The materiality of the buildings draws, as in most of our projects, from the reflection of traditional pre-war residential architecture. The first floor is separated from the rest of the building by troweled plaster, contrastingly emphasizing the importance of this part of the building against the coarse roughcast plaster. All façade details, including window frames and railings, are then executed in a champagne brass tone, enhancing the atmosphere of the entire area. The quality of the materials is also reflected in the public spaces, where cobblestones made of split granite blocks are used.
The English translation is powered by AI tool. Switch to Czech to view the original text source.
1 comment
add comment
Subject
Author
Date
materiály
Jana Rejsková
18.05.23 02:09
show all comments


