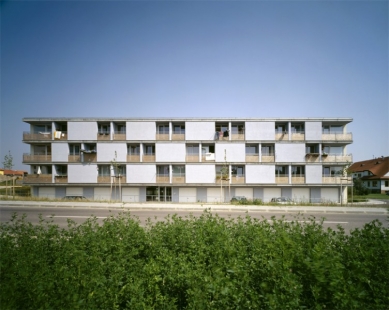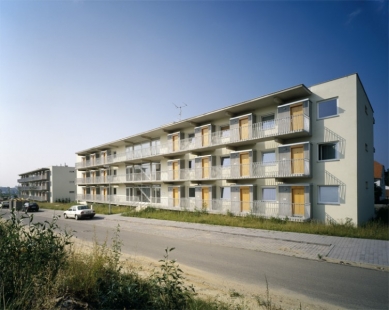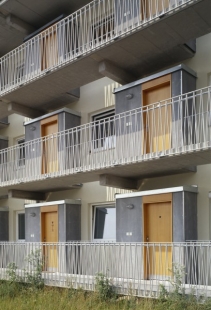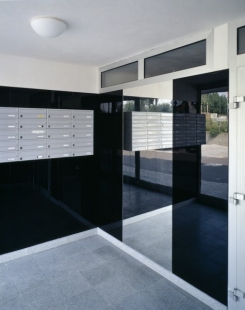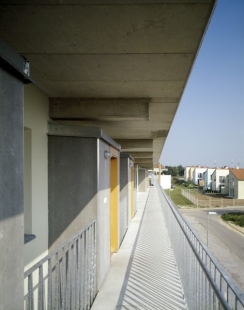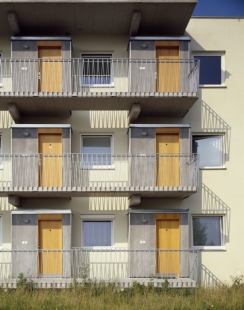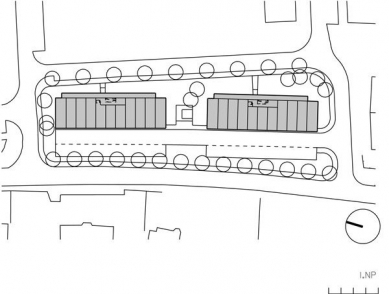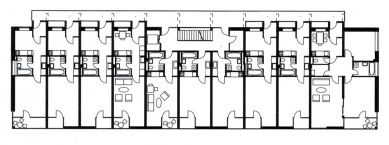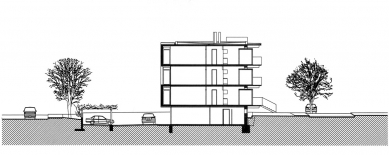
Apartments in Přímětice

The proposal was developed in February 2000 when the city of Znojmo commissioned three studies for the construction of residential buildings in Přímětice from three different designers. Our office's proposal was selected for completion. The city requested low-budget apartments, predominantly studio and one-room apartments.
A total of 60 apartments were realized in two buildings. The residential buildings are three-story structures with a partially embedded basement. The basement contains apartment storage rooms, garage spaces, and an entrance hall from the parking lot. The buildings have one staircase with an elevator, and individual apartments (10 apartments per floor) are accessible via an exterior walkway. The apartments feature protruding entrance halls and living loggias. The load-bearing structure of the building consists of transverse load-bearing walls spanning 4 meters, which were reinforced in the project with reinforced concrete monolithic ceilings.
The construction was initiated by the city, which made it possible to utilize state subsidies for new apartments. The actual investors in the construction were Znojmo construction companies that owned the relevant land and carried out the project as their business initiative. During the implementation, there was no agreement on the exercise of author supervision. The lack of a partner to confront the understandable efforts of construction companies to minimize costs resulted in a number of compromises, particularly in the material and substantive solutions of the construction. As a consequence, the quality of the completed construction work was poorer.
A total of 60 apartments were realized in two buildings. The residential buildings are three-story structures with a partially embedded basement. The basement contains apartment storage rooms, garage spaces, and an entrance hall from the parking lot. The buildings have one staircase with an elevator, and individual apartments (10 apartments per floor) are accessible via an exterior walkway. The apartments feature protruding entrance halls and living loggias. The load-bearing structure of the building consists of transverse load-bearing walls spanning 4 meters, which were reinforced in the project with reinforced concrete monolithic ceilings.
The construction was initiated by the city, which made it possible to utilize state subsidies for new apartments. The actual investors in the construction were Znojmo construction companies that owned the relevant land and carried out the project as their business initiative. During the implementation, there was no agreement on the exercise of author supervision. The lack of a partner to confront the understandable efforts of construction companies to minimize costs resulted in a number of compromises, particularly in the material and substantive solutions of the construction. As a consequence, the quality of the completed construction work was poorer.
The English translation is powered by AI tool. Switch to Czech to view the original text source.
0 comments
add comment


