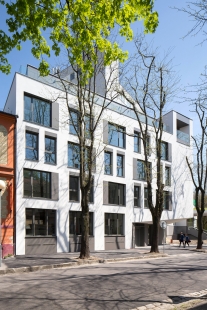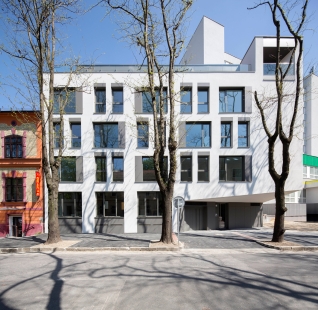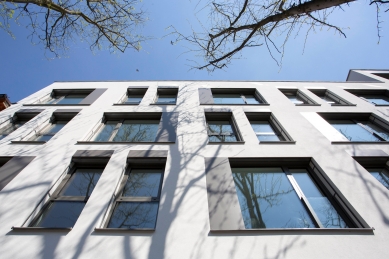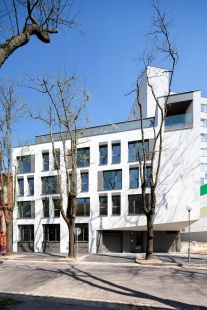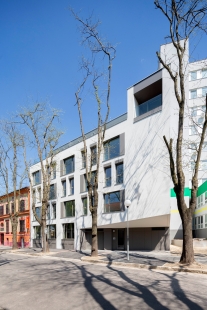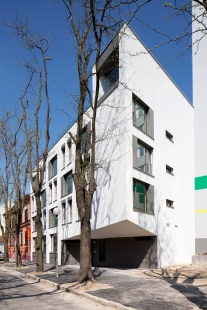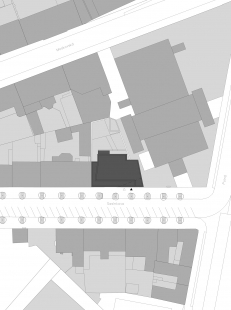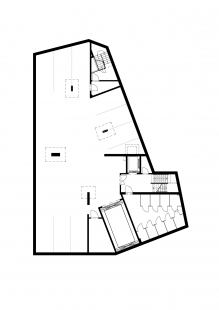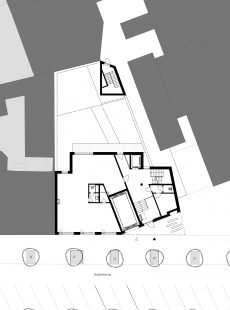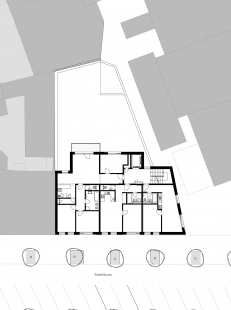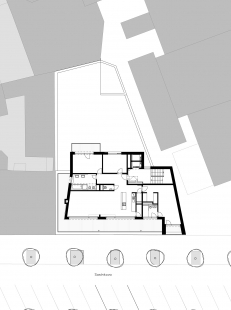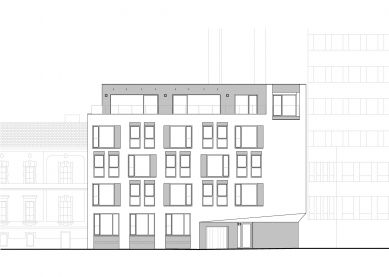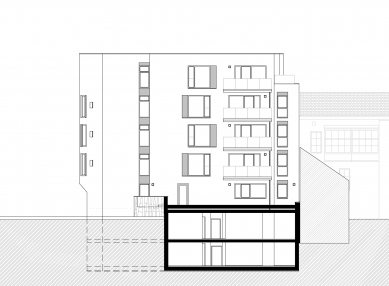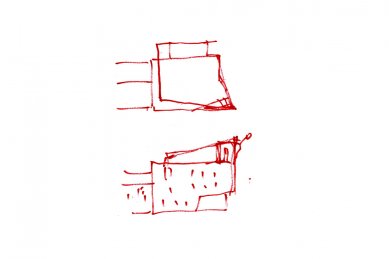
Apartment Building Sasinkova 21

The apartment building at Sasinkova 21 is built in a gap at the exit of Sasinkova Street into Poľná Street, near the center of Bratislava, in the urban district of Bratislava - Old Town. The building is a new construction predominantly serving residential functions. In accordance with the requirements of the Urban Plan of the capital city, there are also commercial spaces within the premises. The construction also includes spaces for technical and domestic facilities and a two-story underground garage for 18 vehicles.
In the place of the proposed building, there used to be an apartment building, remnants of the foundation and basement structures of which have been preserved in the front part of the lot. The construction filled this long-unoccupied, fenced gap and complemented the street front of Sasinkova Street.
The main principle of the urban-architectural design of the building was to complement the missing building structure in the stabilized area of the city block.
The lot had been unbuilt for a long time and temporarily used as a community garden. The built-up area of the surrounding plots significantly limited the architectural, spatial, and technical solutions of the building. The design needed to take into account, in particular, the proximity of a massive standalone police building. The design also respects the existing mature greenery on Sasinkova Street.
On the southern side, the new construction is adjacent to the building of the District Directorate of the Police Force in Bratislava I - a ten-story building with a two-story ground floor. To the north and east of the building, there are smaller urban multifunctional buildings. On the opposite side of Sasinkova Street, there is a continuous street development of residential and multifunctional buildings from the west.
The architectural solution takes into account the specifics of the particular location and aims to fill in the building structure of the block. Given the contextually inappropriate construction of the police building in close proximity, we addressed the complex task of compositionally concluding the block development, which suitably connects to the objects of the street front and simultaneously creates a suitable counterpoint to the massive standalone object. This principle governs the shaping of the building by recessing the ground floor of the object and vertically accentuating the corner. The building has a polygonal floor plan shape. The mass of the object is designed in accordance with the typical development of the block. The front facade is aligned with the street line, while the rear facade respects the yard line of the neighboring houses.
In the corner, the building recesses at the ground floor level, creating a cover for the entrance with its own mass from the upper floors. The corner on the top floor is compositionally completed with a "tower." The facade of the building is treated simply and modestly.
Main entrances to the building are located on the west side from the sidewalk on Sasinkova Street. The building has two underground and five above-ground floors. In the basement of the building, there are two levels of parking garage and technical and storage facilities.
Due to the cramped conditions and the configuration of the surrounding buildings, the ground floor of the object is raised by half a floor. The above-ground multi-story part of the building is designed along a portion of the floor plan along Sasinkova Street. It consists of an entrance floor with office use, three residential floors, and a recessed floor with a non-residential studio space. The spatial solution thoroughly respects the typological principles for residential and non-residential functions and takes light-technical restrictions into account. Vertical movement within the object is ensured by stairs, an elevator, a car elevator, and a stair platform.
The building is made as a monolithic reinforced concrete structure based on a flat foundation slab, supported under vertical load-bearing elements by a system of piles. A membrane waterproofing system made of bentonite mats has been used, which also serves as radon protection. The vertical load-bearing structures of the underground floors consist of exterior load-bearing walls, internal load-bearing walls, and pillars. Above-ground floors connect to them through a system of longitudinal and transverse load-bearing walls creating a spatially rigid box structure. The outer basement walls have a thickness of 300 mm, while other load-bearing and stiffening walls are 200 mm.
The outer shell is designed as a reinforced concrete insulated construction - a combination of a contact insulation system and a light ventilated outer shell with a surface made from high-pressure laminate panels. For the window openings, framed aluminum structures are used. Internal partitions are made of masonry. The building is topped with flat roofs and a green roof in the inner block.
Despite its intimate scale, the apartment building at Sasinkova 21 was a challenging project. In the design and realization, we dealt with a large number of complex conceptual, procedural, and technical problems. The result is, from our perspective, a building that managed to cope with a complicated task and architecturally complements the gap in the stabilized urban block.
In the place of the proposed building, there used to be an apartment building, remnants of the foundation and basement structures of which have been preserved in the front part of the lot. The construction filled this long-unoccupied, fenced gap and complemented the street front of Sasinkova Street.
The main principle of the urban-architectural design of the building was to complement the missing building structure in the stabilized area of the city block.
The lot had been unbuilt for a long time and temporarily used as a community garden. The built-up area of the surrounding plots significantly limited the architectural, spatial, and technical solutions of the building. The design needed to take into account, in particular, the proximity of a massive standalone police building. The design also respects the existing mature greenery on Sasinkova Street.
On the southern side, the new construction is adjacent to the building of the District Directorate of the Police Force in Bratislava I - a ten-story building with a two-story ground floor. To the north and east of the building, there are smaller urban multifunctional buildings. On the opposite side of Sasinkova Street, there is a continuous street development of residential and multifunctional buildings from the west.
The architectural solution takes into account the specifics of the particular location and aims to fill in the building structure of the block. Given the contextually inappropriate construction of the police building in close proximity, we addressed the complex task of compositionally concluding the block development, which suitably connects to the objects of the street front and simultaneously creates a suitable counterpoint to the massive standalone object. This principle governs the shaping of the building by recessing the ground floor of the object and vertically accentuating the corner. The building has a polygonal floor plan shape. The mass of the object is designed in accordance with the typical development of the block. The front facade is aligned with the street line, while the rear facade respects the yard line of the neighboring houses.
In the corner, the building recesses at the ground floor level, creating a cover for the entrance with its own mass from the upper floors. The corner on the top floor is compositionally completed with a "tower." The facade of the building is treated simply and modestly.
Main entrances to the building are located on the west side from the sidewalk on Sasinkova Street. The building has two underground and five above-ground floors. In the basement of the building, there are two levels of parking garage and technical and storage facilities.
Due to the cramped conditions and the configuration of the surrounding buildings, the ground floor of the object is raised by half a floor. The above-ground multi-story part of the building is designed along a portion of the floor plan along Sasinkova Street. It consists of an entrance floor with office use, three residential floors, and a recessed floor with a non-residential studio space. The spatial solution thoroughly respects the typological principles for residential and non-residential functions and takes light-technical restrictions into account. Vertical movement within the object is ensured by stairs, an elevator, a car elevator, and a stair platform.
The building is made as a monolithic reinforced concrete structure based on a flat foundation slab, supported under vertical load-bearing elements by a system of piles. A membrane waterproofing system made of bentonite mats has been used, which also serves as radon protection. The vertical load-bearing structures of the underground floors consist of exterior load-bearing walls, internal load-bearing walls, and pillars. Above-ground floors connect to them through a system of longitudinal and transverse load-bearing walls creating a spatially rigid box structure. The outer basement walls have a thickness of 300 mm, while other load-bearing and stiffening walls are 200 mm.
The outer shell is designed as a reinforced concrete insulated construction - a combination of a contact insulation system and a light ventilated outer shell with a surface made from high-pressure laminate panels. For the window openings, framed aluminum structures are used. Internal partitions are made of masonry. The building is topped with flat roofs and a green roof in the inner block.
Despite its intimate scale, the apartment building at Sasinkova 21 was a challenging project. In the design and realization, we dealt with a large number of complex conceptual, procedural, and technical problems. The result is, from our perspective, a building that managed to cope with a complicated task and architecturally complements the gap in the stabilized urban block.
AVK Architects
The English translation is powered by AI tool. Switch to Czech to view the original text source.
0 comments
add comment


