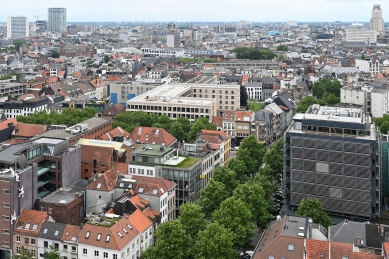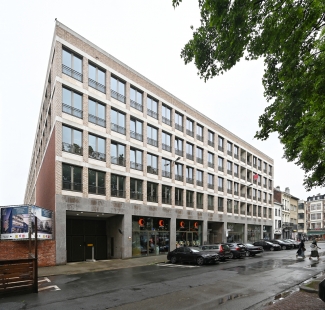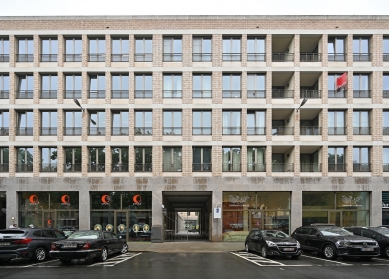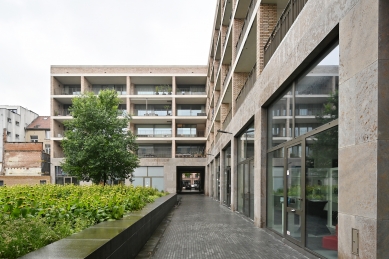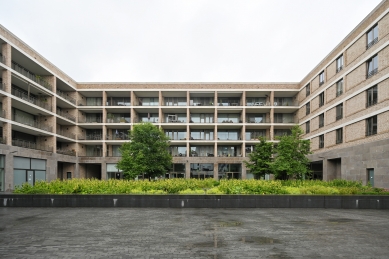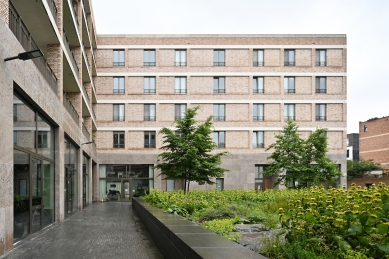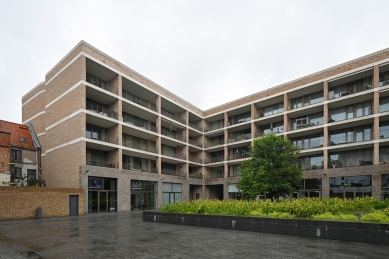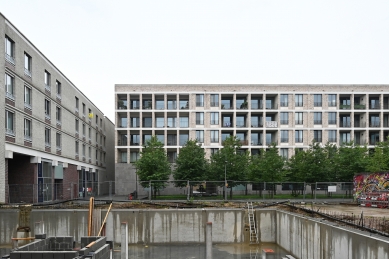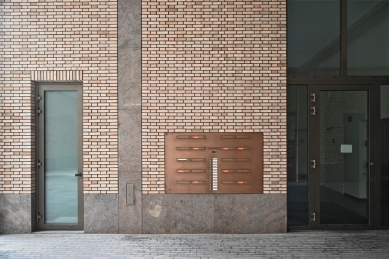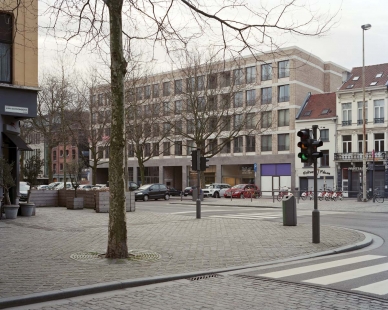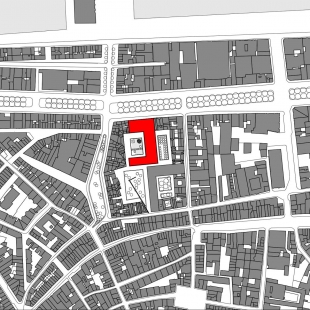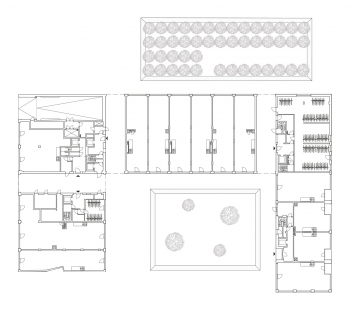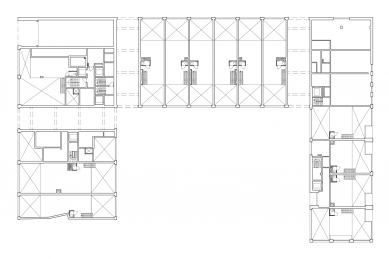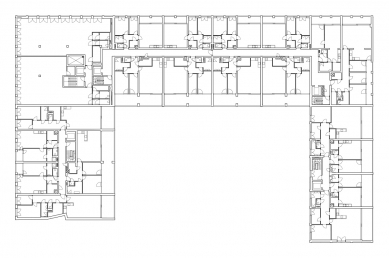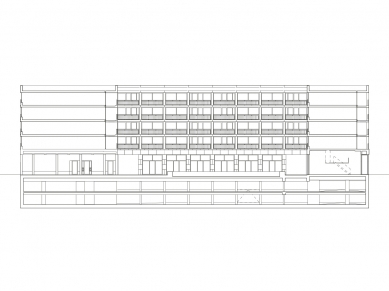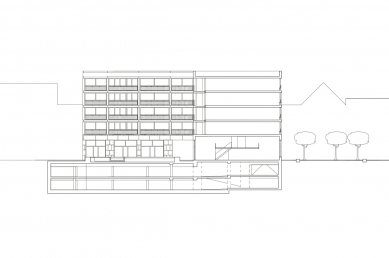
De Schilden

Based on the Falconplein masterplan, Rapp+Rapp planned one of the two large buildings that divide the inner grounds of the building block into four inner courtyards; a C-shaped housing block with a mixed spatial programme and an underground car park. The residential units vary in building depth between 14 and 22 metres and thus display a great diversity of housing typologies. The elevated ground floor contains commercial space with an entresol, while office units are planned in the corners of the building. The façade is presented as a coherent structure and makes no distinction between the front and the back of the building. It is based on a grid in which the different programmatic elements are incorporated. Office spaces are characterised by its wide windows, while the housing units feature a spectrum of different façade openings: generous loggias facing the courtyards and smaller loggias alongside the east façade. The spatial and programmatic diversity gives a certain dynamic to the building, which, thanks to its clear structure, presents itself as a coherent architectural entity.
Rapp+Rapp
0 comments
add comment


