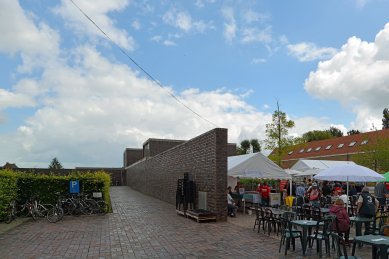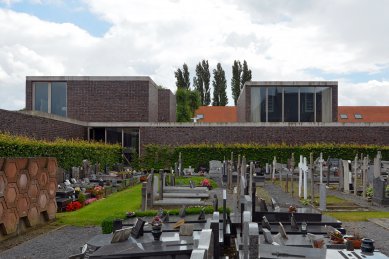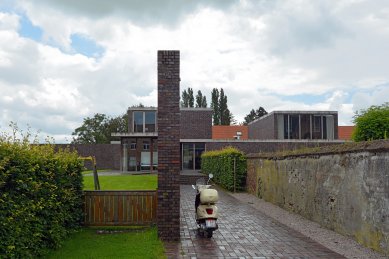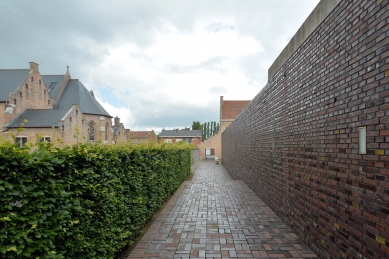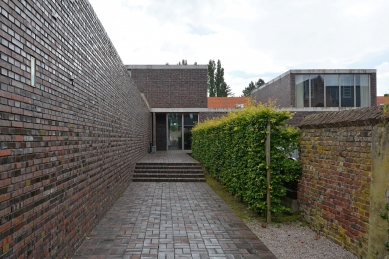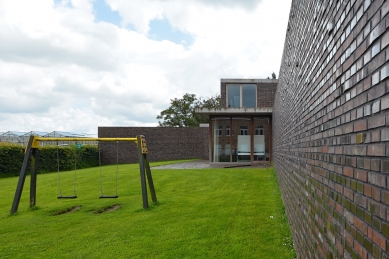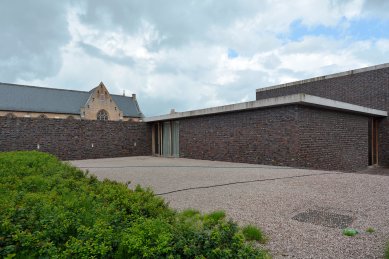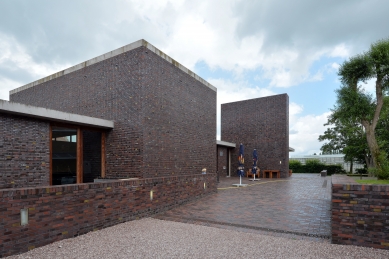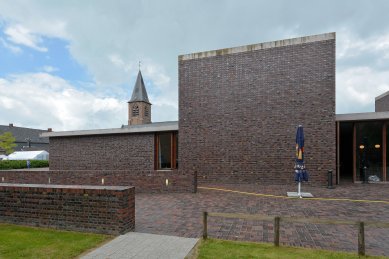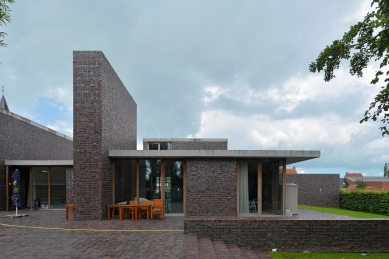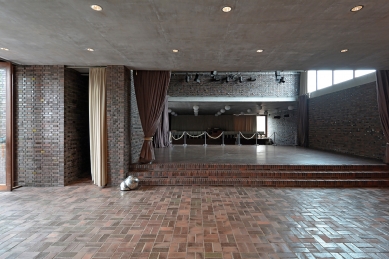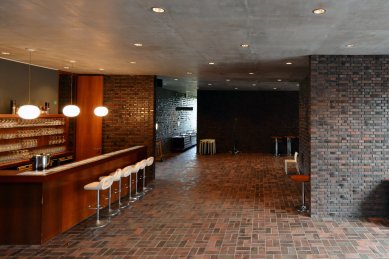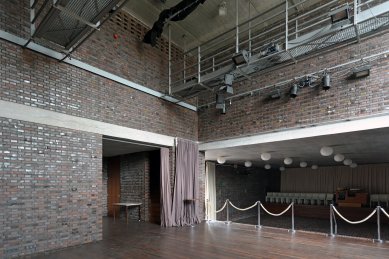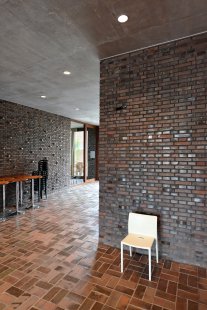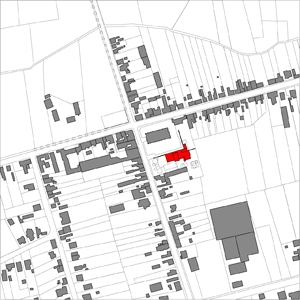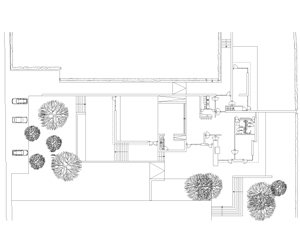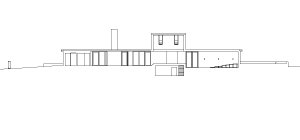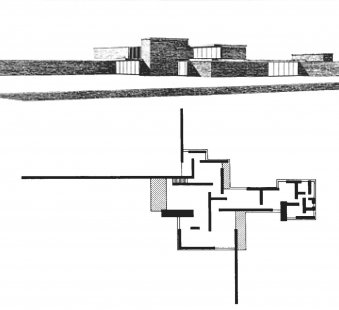
Jonkershove cultural centre
Cultureel Centrum Jonkershove

Located between the church and school and neighbouring a former presbytery now used as a nursery, the community centre is designed to appear less as an enclosing building than a series of substantial interior and exterior brick walls, floors and terraces. Drawing on the early twentieth century brick projects of Mies van der Rohe, the long walls anchor the project to the site, guiding users to the various facilities from several directions and providing settings for outdoor activities. The bricks employed in the project are a German format (Dünnformat) of 240x115x52 mm. With 10mm joints in an English bond, the brickwork sets up a three dimensional module - one stretcher equals two headers equals four courses. All dimensions in the project are derived from the resultant modular measure of 250mm - from wall and ceiling heights to stairs.
0 comments
add comment


