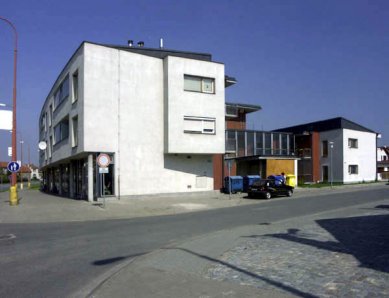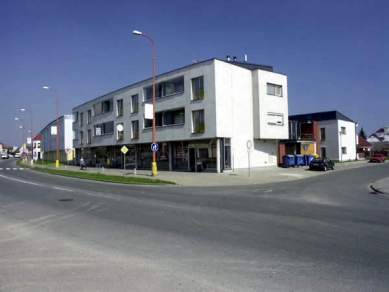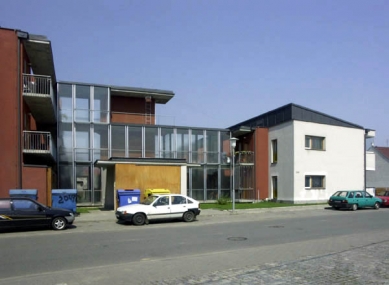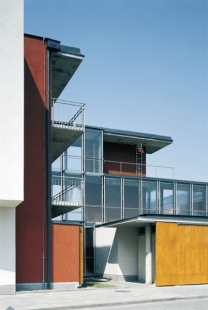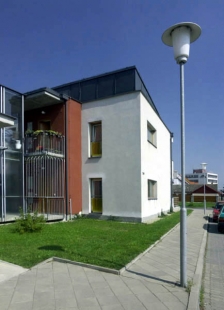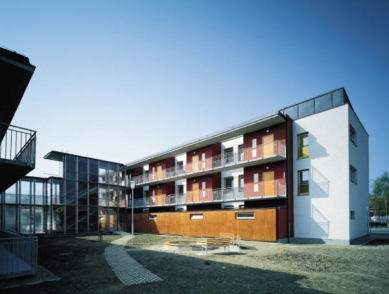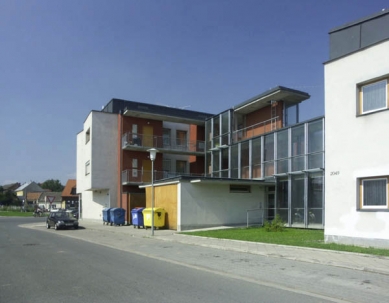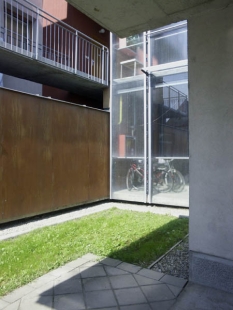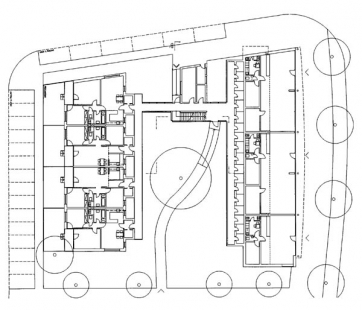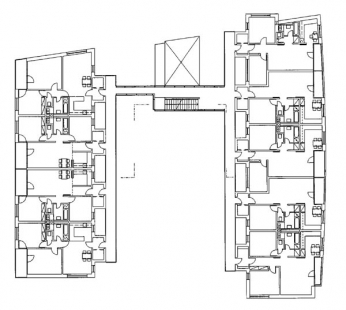
Residential Building Meadow Quarter

 |
The new regulation of the area consisted of a proposal for the construction of family houses concentrated around the original grassy village square and a proposal for the construction of apartment buildings and a fire station along Huštěnovská street. The apartment building is thus part of the renewal of the Luční quarter and is the first building that establishes new development along the main street. The building is divided into two separate parallel wings connected by an entrance area and a staircase. The western wing is three stories high with shops on the ground floor, and its curved facade follows the line of Huštěnovská street. This design prevents noise from traffic from penetrating into the interior of the area. The shorter two-story wing responds in its scale to the construction of family houses. The ground-floor apartments in this wing are extended by a small front garden. Both wings define a quiet space in the internal atrium between them.
The architectural solution is based on the city's intention to build simple, economical, and inexpensive apartments for citizens affected by the floods in July 1997. For these reasons, the apartment building was designed as a gallery type. All apartments are accessible via open outdoor galleries through a covered staircase. The architectural expression of the internal atrium defined by the outdoor corridors differs from that of the street facades. The facades facing the street are designed in classic brick-rendered masonry interrupted by openings for balconies (winter gardens) and windows. The courtyard facade is treated with bay windows and panels of the galleries. The more varied shape and color of the facade creates an intimate communicative space in the atrium. Both wings are topped with a sloped single-pitched roof. The building contains a total of 18 apartments and three shops located on the ground floor facing the main street. There are also basement boxes for all apartments. Access to the residential part is designed from the side street behind the chapel into the staircase space. Individual apartments are accessible from the open outdoor galleries through a vestibule, which offsets the corridor from the main facade of the house by 1.5 meters. This way, one cannot get close to the windows of neighboring apartments from the corridor. This distance allows for enlarging the window openings and better illuminating the rooms oriented towards the courtyard. The apartments are two-room and three-room, ranging from 63.7 to 78.3 m². The street-facing apartments have bedrooms oriented towards the quiet eastern side. The staircase area is unheated and is protected from the elements by glazed ventilated walls.
The construction should fit into the existing environment in scale while simultaneously creating a new quality in the city’s renewal.
The English translation is powered by AI tool. Switch to Czech to view the original text source.
0 comments
add comment


