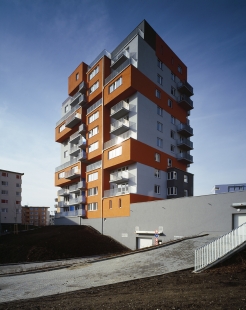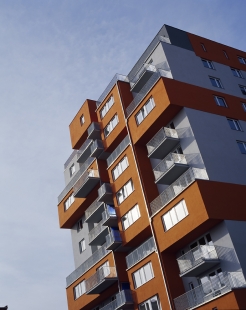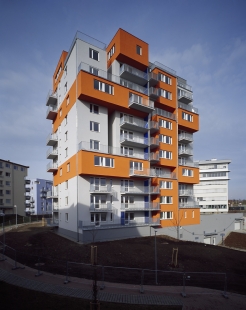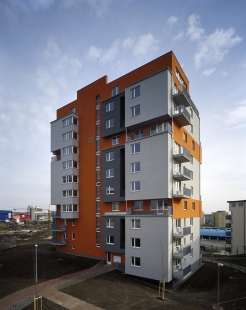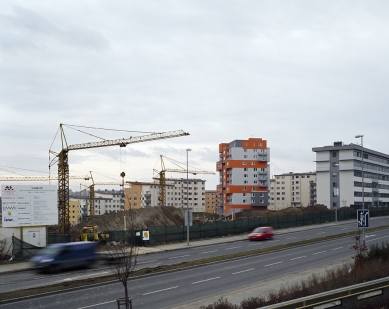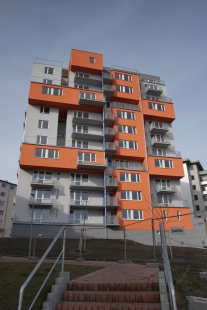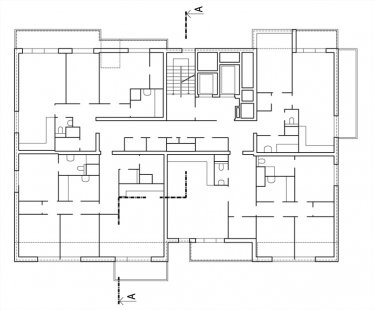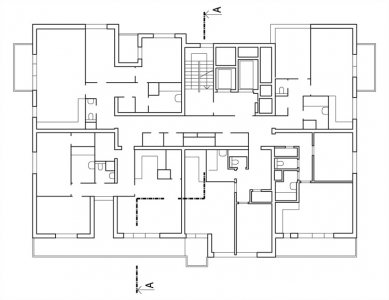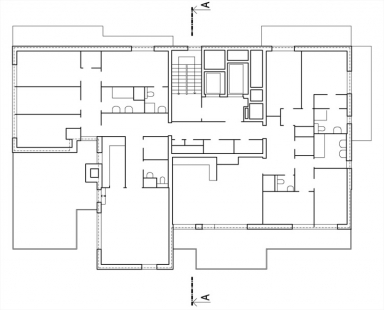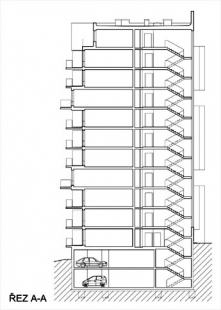
Apartment building Lighthouse

URBAN SOLUTION
The proposed residential building is the final house completing the urban planning of the Harmonie residential group. The entire composition of the group, including all residential buildings, was designed by the Architectural Studio Gama s.r.o. - ing. arch. Z. Stýbl, and was fully realized before the work on the last project's construction began.
The character of the residential group's solution is based on creating an optimal transition from the low-rise development of family houses in the Stodůlky area to the west, to the capacity medium and high-rise development of Nové Butovice to the east. This gradual natural transition is achieved through residential buildings formed into a loose urban-type development, which are designed in a curve along Pod Kulturním domem street and partially along Armády street, as 3NP+UP, further towards the center of the addressed area as 4NP+UP and 5NP+UP. In the northern part of the area, administrative buildings are placed, forming a shield between the residential part of the area and Nárožní street. The newly designed 10NP+UP building connects on the northern side with the administrative building of the company LIDL. The new building is oriented with its longitudinal axis in the direction of the entire area, compared to the originally designed house that completed the "corner" of the area. The positioning of the building along this axis makes it visible through the entire group and gives the house, along with its height, a dominant position. The building serves as a natural landmark for the whole residential group.
ARCHITECTURAL SOLUTION
The mass of the building is based on a rectangular floor plan, which is further divided on individual floors by a system of protruding bay windows, or representing tracts or sections. The entire mass of the building is set on a base consisting of two floors of underground garages, which are sunken into the terrain and whose volume is only apparent on the southwestern side of the house in the wall with entrances to the individual garage levels.
The protruding and receding areas of the building are composed into vertical and horizontal blocks. The shorter facades - northeast and southwest are designed soberly, with their spatial division only enhanced by protruding balconies - revealing an effect of lateral protrusion of individual floors or blocks. The northwest side is highlighted by the verticality of a glass block wall hiding the communication core of the building. The bay windows here are divided into separately enclosed rectangular masses. The southeast facade is the most elaborated, with bay windows grouped into blocks that are further supplemented with balconies and terraces, making it the most valuable oriented side of the building.
The entire building is capped with a receding floor featuring two "above-standard" apartments with large terraces.
Individual masses are accented by a color solution, which is also separated in flat areas by a spatial edge of the facade. The color solution is based on the principle used in the existing area - relying on a red-orange hue reinforced with gray in two shades in combination with a structural spray on the base of the building.
FUNCTIONAL SOLUTION
Given that the building is a "development" project, it was designed according to the investor's predefined standard, defining both the final composition of the apartments and, for example, the dimensions of individual rooms for certain unit sizes.
The residential building is vertically divided into functional zones, which graduate from the underground levels with parking spaces, machine rooms for HVAC, communication core and cleaning room, through the entrance floor with communal areas for the inhabitants of the house connecting to the communication core and hallway, which on one side provides access to the boiler room and cellar compartments and on the other side to the residential units. In the center of the hallway, just like in each above-ground floor, there are apartment compartments, one in the ground floor is replaced by a cleaning closet. There are four residential units located on the ground floor. The other upper floors are occupied only by residential units, always accessible from the hallway before the communication core. The entire building is capped with a receding floor featuring two "above-standard" apartments with large terraces.
BUILDING "L"
- Total number of apartments 51
- Total area of apartments 3,298.7 m²
- Number of garage spaces 55
- Number of parking spaces on the surface 6
The proposed residential building is the final house completing the urban planning of the Harmonie residential group. The entire composition of the group, including all residential buildings, was designed by the Architectural Studio Gama s.r.o. - ing. arch. Z. Stýbl, and was fully realized before the work on the last project's construction began.
The character of the residential group's solution is based on creating an optimal transition from the low-rise development of family houses in the Stodůlky area to the west, to the capacity medium and high-rise development of Nové Butovice to the east. This gradual natural transition is achieved through residential buildings formed into a loose urban-type development, which are designed in a curve along Pod Kulturním domem street and partially along Armády street, as 3NP+UP, further towards the center of the addressed area as 4NP+UP and 5NP+UP. In the northern part of the area, administrative buildings are placed, forming a shield between the residential part of the area and Nárožní street. The newly designed 10NP+UP building connects on the northern side with the administrative building of the company LIDL. The new building is oriented with its longitudinal axis in the direction of the entire area, compared to the originally designed house that completed the "corner" of the area. The positioning of the building along this axis makes it visible through the entire group and gives the house, along with its height, a dominant position. The building serves as a natural landmark for the whole residential group.
ARCHITECTURAL SOLUTION
The mass of the building is based on a rectangular floor plan, which is further divided on individual floors by a system of protruding bay windows, or representing tracts or sections. The entire mass of the building is set on a base consisting of two floors of underground garages, which are sunken into the terrain and whose volume is only apparent on the southwestern side of the house in the wall with entrances to the individual garage levels.
The protruding and receding areas of the building are composed into vertical and horizontal blocks. The shorter facades - northeast and southwest are designed soberly, with their spatial division only enhanced by protruding balconies - revealing an effect of lateral protrusion of individual floors or blocks. The northwest side is highlighted by the verticality of a glass block wall hiding the communication core of the building. The bay windows here are divided into separately enclosed rectangular masses. The southeast facade is the most elaborated, with bay windows grouped into blocks that are further supplemented with balconies and terraces, making it the most valuable oriented side of the building.
The entire building is capped with a receding floor featuring two "above-standard" apartments with large terraces.
Individual masses are accented by a color solution, which is also separated in flat areas by a spatial edge of the facade. The color solution is based on the principle used in the existing area - relying on a red-orange hue reinforced with gray in two shades in combination with a structural spray on the base of the building.
FUNCTIONAL SOLUTION
Given that the building is a "development" project, it was designed according to the investor's predefined standard, defining both the final composition of the apartments and, for example, the dimensions of individual rooms for certain unit sizes.
The residential building is vertically divided into functional zones, which graduate from the underground levels with parking spaces, machine rooms for HVAC, communication core and cleaning room, through the entrance floor with communal areas for the inhabitants of the house connecting to the communication core and hallway, which on one side provides access to the boiler room and cellar compartments and on the other side to the residential units. In the center of the hallway, just like in each above-ground floor, there are apartment compartments, one in the ground floor is replaced by a cleaning closet. There are four residential units located on the ground floor. The other upper floors are occupied only by residential units, always accessible from the hallway before the communication core. The entire building is capped with a receding floor featuring two "above-standard" apartments with large terraces.
BUILDING "L"
- Total number of apartments 51
- Total area of apartments 3,298.7 m²
- Number of garage spaces 55
- Number of parking spaces on the surface 6
The English translation is powered by AI tool. Switch to Czech to view the original text source.
0 comments
add comment


