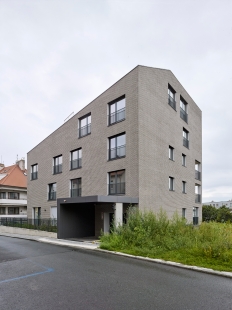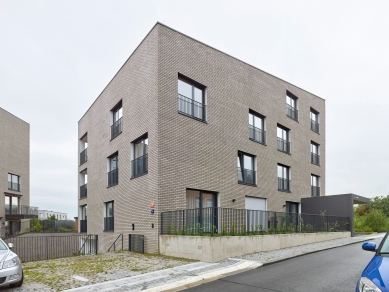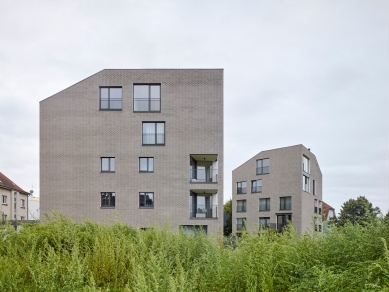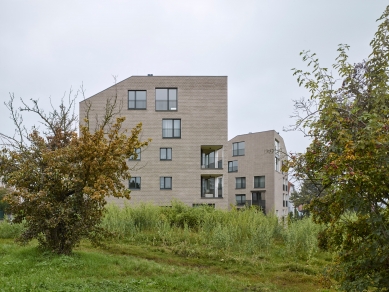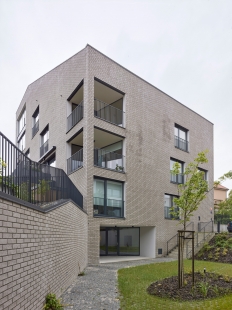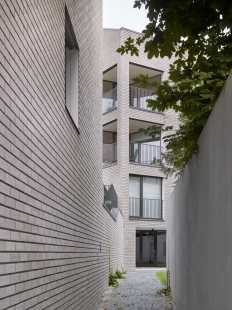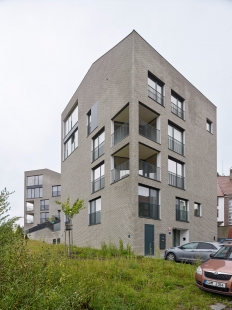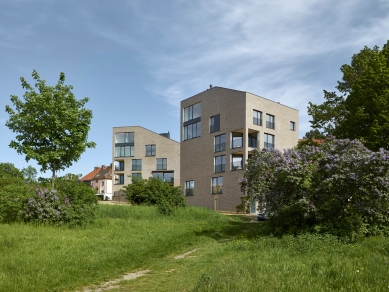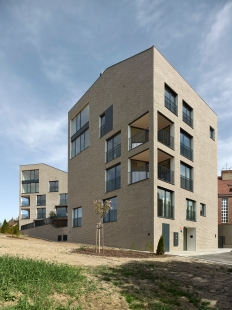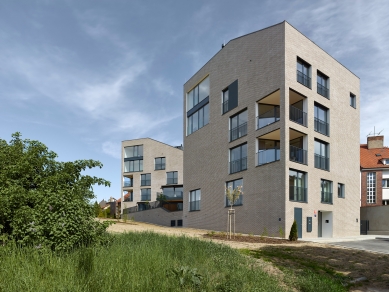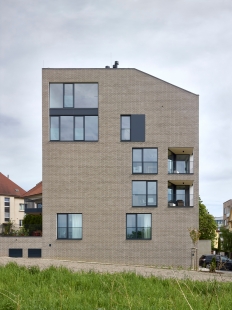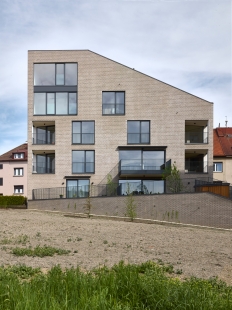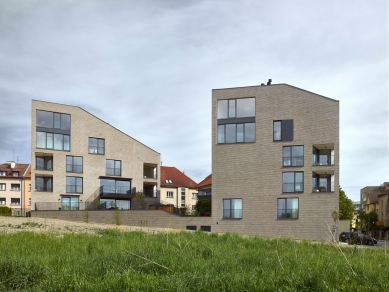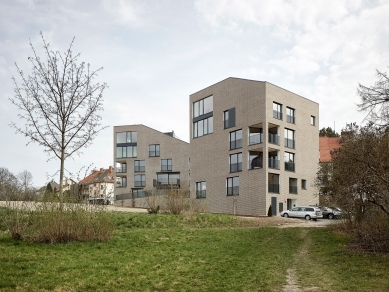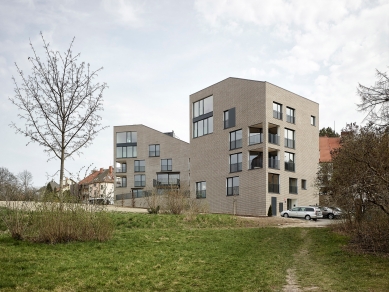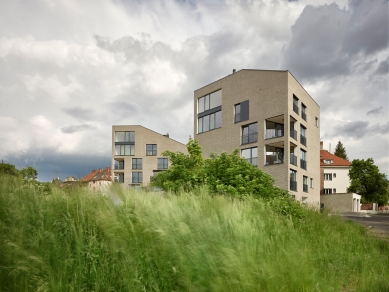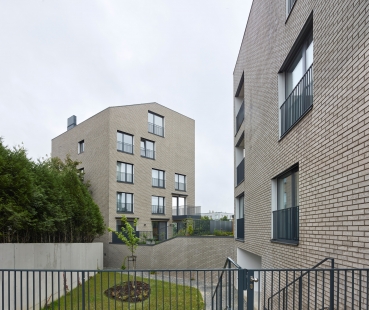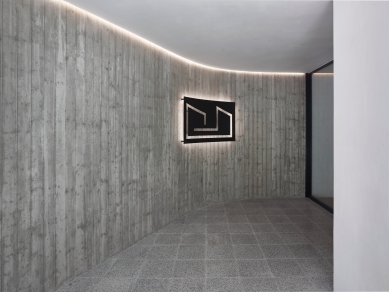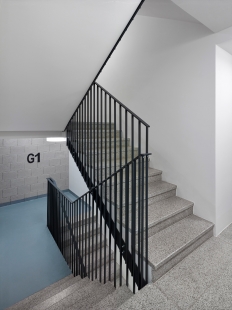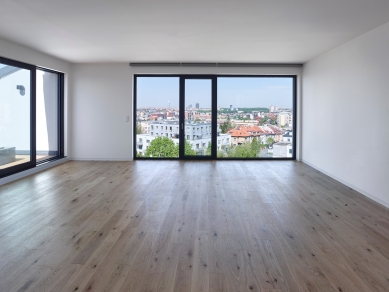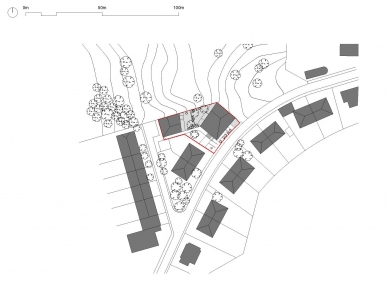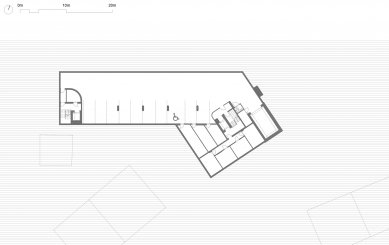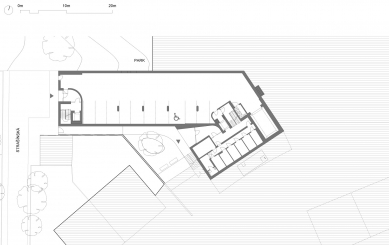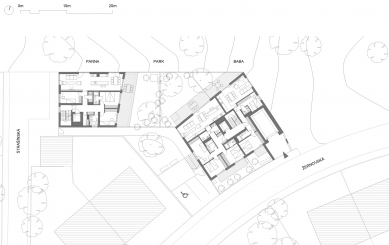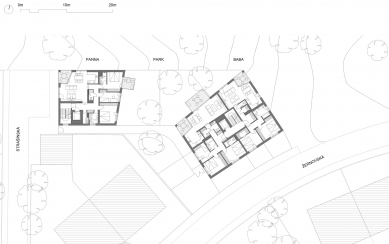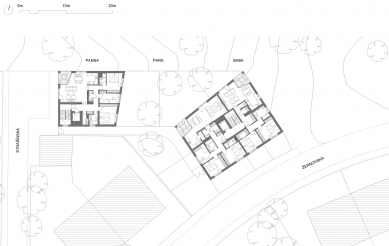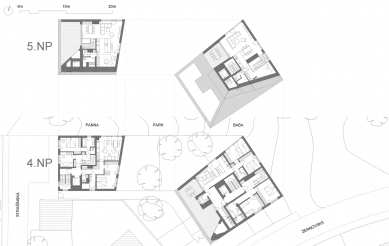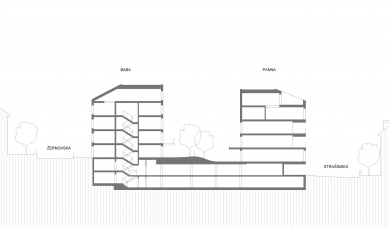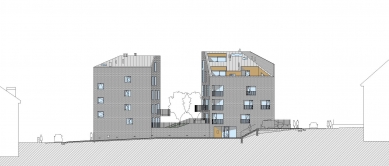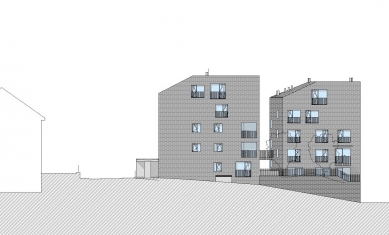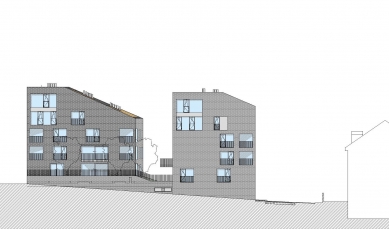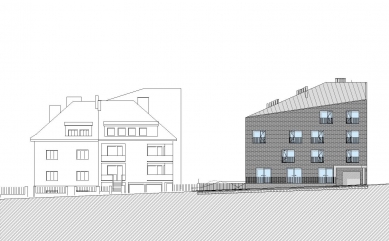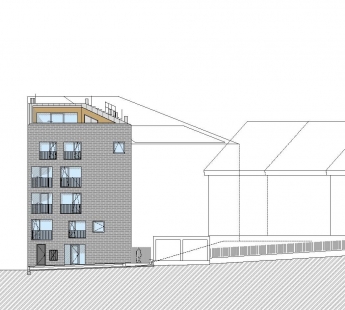
Panna and Baba housing

Located in a quiet part of Prague-Strašnice, within walking distance of the metro station A, the Panna & Baba Apartment is set.
At the edge of small development and park lots - a plot set between two different types of development - our object, whose shapes are direct answer to the urban context, is designed. Two masses reacting both to the surrounding houses and the necessary distances + height limits are designed. Result? A distinctive composition. Althought united by unified architectural expression. Strictly square window openings (with size derived from their function) are the unifying element of the building's architecture.
The form duality founds its reflection in the name of the project. Derived from the typical silhouette of the Bohemian Paradise... It became the marketing name (been the inner studio working name only). The spatial concept of the apartment house is based on non-ostentatious modernity and the pursuit of a pleasant living environment which does not oppress the surroundings with privacy insights. A well-mixed ratio of openness and closedness is a guarantee of house's urban expression.
The house entrance is designed as a semi-public pation. The place for both meeting and relax between public and private world. The apartments have a separate night and day part and a balanced views of the greenery and sunlight. The terrace, loggia or balcony is a matter of course. The common base of the house contains technological facilities and parking. The basement is accessible by the car lift due to the limited space options.
Construction and technological design is led by the effort for a real deatil and maximal utility comfort. Solution of materials is based on brick strips of "difficult to name" but completely suitable color and elegant anthracite black filling of the openings and locksmith elements.
At the edge of small development and park lots - a plot set between two different types of development - our object, whose shapes are direct answer to the urban context, is designed. Two masses reacting both to the surrounding houses and the necessary distances + height limits are designed. Result? A distinctive composition. Althought united by unified architectural expression. Strictly square window openings (with size derived from their function) are the unifying element of the building's architecture.
The form duality founds its reflection in the name of the project. Derived from the typical silhouette of the Bohemian Paradise... It became the marketing name (been the inner studio working name only). The spatial concept of the apartment house is based on non-ostentatious modernity and the pursuit of a pleasant living environment which does not oppress the surroundings with privacy insights. A well-mixed ratio of openness and closedness is a guarantee of house's urban expression.
The house entrance is designed as a semi-public pation. The place for both meeting and relax between public and private world. The apartments have a separate night and day part and a balanced views of the greenery and sunlight. The terrace, loggia or balcony is a matter of course. The common base of the house contains technological facilities and parking. The basement is accessible by the car lift due to the limited space options.
Construction and technological design is led by the effort for a real deatil and maximal utility comfort. Solution of materials is based on brick strips of "difficult to name" but completely suitable color and elegant anthracite black filling of the openings and locksmith elements.
m4 architekti
1 comment
add comment
Subject
Author
Date
investor
Jana Rejsková
02.06.22 11:48
show all comments


