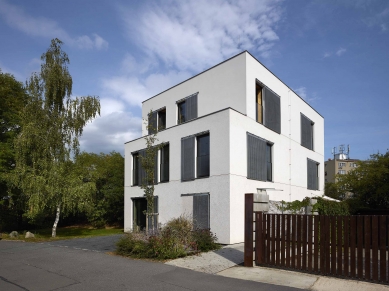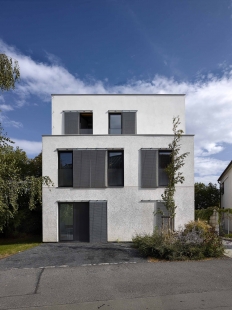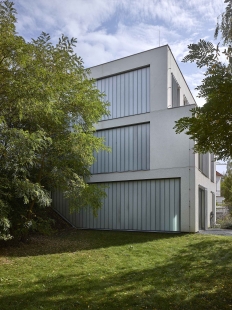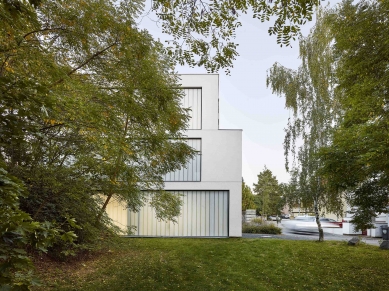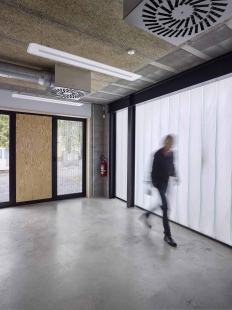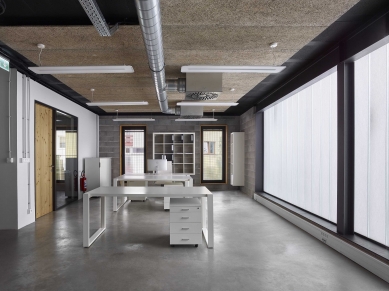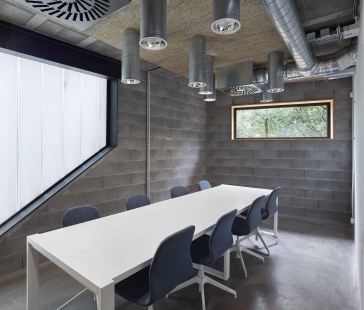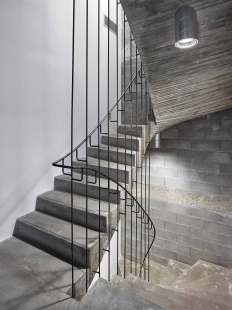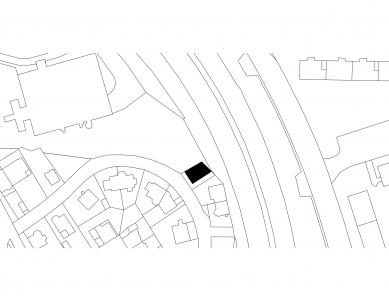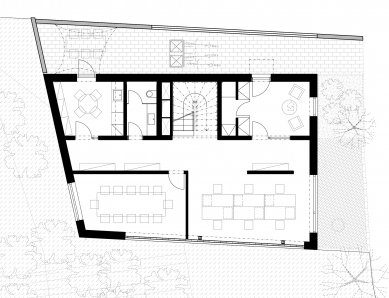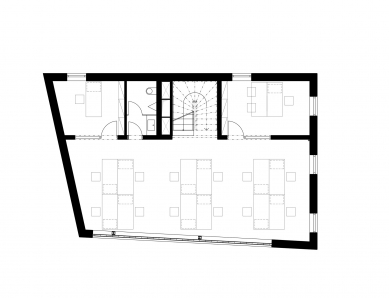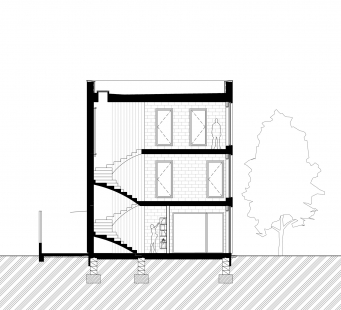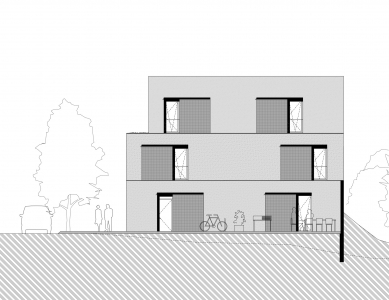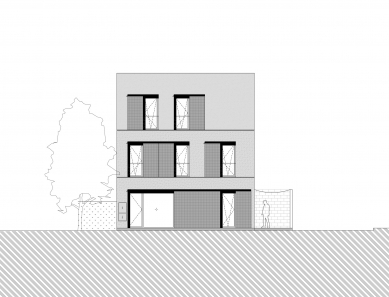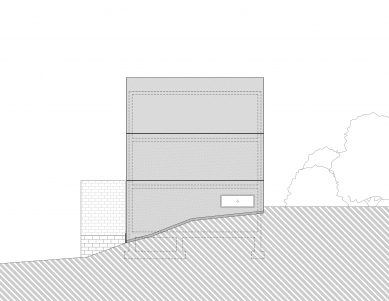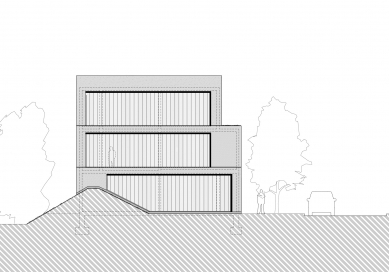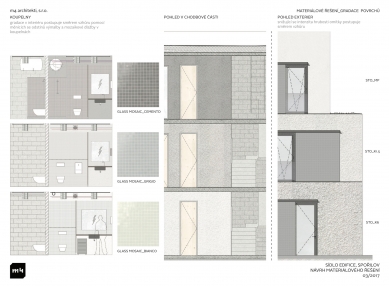
Villa for work

The white stucco house standing in the original development of villas in Prague's Spořilov appears very solid and unremarkable from the outside. The designed concept in the interior is immediately comprehensible. Copilits, rebar rods, and visible surfaces left in a raw state. Office punk, despite the fact that a serious law firm is based here.
The plot is located on the edge of the construction area in a green belt and in close proximity to the Spořilov connector, which is suitably noise-insulated due to the significantly elevated terrain level. The figure of the house was determined by a previously valid zoning decision. The specific form of the new building was clearly assigned to the Prague studio m4 architekti by the original investor: industrial elements, colors in shades of gray, and materials in their pure form. All this with regard to optimizing construction costs.
The exact cubic mass of the house consists of two full floors and one recessed floor. The façade is designed from white stucco, which in the contemporary variant of architectural superposition with the increasing floors changes its graininess. The scale of the façade is determined by sliding perforated zinc shutters complemented by a railing made of wire glass and a wall of copilits profiles.
Analogously to the exterior, the color gradation in the interior progresses from the darkest gray paint of the built-in service areas on the third floor to light gray in the entrance floor. Here, behind the entrance, there is a partially separated office, a large meeting room, and a kitchenette with technical facilities. In the next two floors, there are always two small closed offices, a working open space, and restrooms. All floors are connected by a sculpturally shaped curved concrete staircase with a dominant railing made of rebar rods. The floors of all spaces consist of machine-smoothed concrete, and the walls in the communication and operational rooms are made of visible concrete blocks; local ceilings are designed from gray heraklit, and fir bioboard is used for the window surrounds and wooden elements. All technical installations run on the surface, and spiro duct fittings for air conditioning are also used for custom-made lights.
The plot is located on the edge of the construction area in a green belt and in close proximity to the Spořilov connector, which is suitably noise-insulated due to the significantly elevated terrain level. The figure of the house was determined by a previously valid zoning decision. The specific form of the new building was clearly assigned to the Prague studio m4 architekti by the original investor: industrial elements, colors in shades of gray, and materials in their pure form. All this with regard to optimizing construction costs.
The exact cubic mass of the house consists of two full floors and one recessed floor. The façade is designed from white stucco, which in the contemporary variant of architectural superposition with the increasing floors changes its graininess. The scale of the façade is determined by sliding perforated zinc shutters complemented by a railing made of wire glass and a wall of copilits profiles.
Analogously to the exterior, the color gradation in the interior progresses from the darkest gray paint of the built-in service areas on the third floor to light gray in the entrance floor. Here, behind the entrance, there is a partially separated office, a large meeting room, and a kitchenette with technical facilities. In the next two floors, there are always two small closed offices, a working open space, and restrooms. All floors are connected by a sculpturally shaped curved concrete staircase with a dominant railing made of rebar rods. The floors of all spaces consist of machine-smoothed concrete, and the walls in the communication and operational rooms are made of visible concrete blocks; local ceilings are designed from gray heraklit, and fir bioboard is used for the window surrounds and wooden elements. All technical installations run on the surface, and spiro duct fittings for air conditioning are also used for custom-made lights.
m4 architekti
The English translation is powered by AI tool. Switch to Czech to view the original text source.
0 comments
add comment


