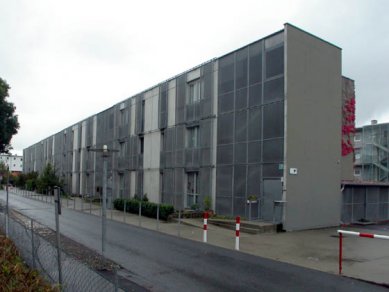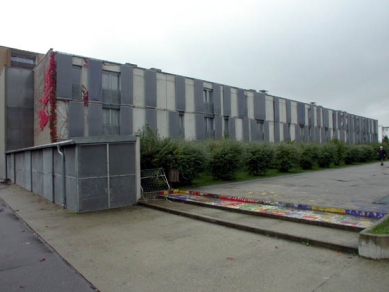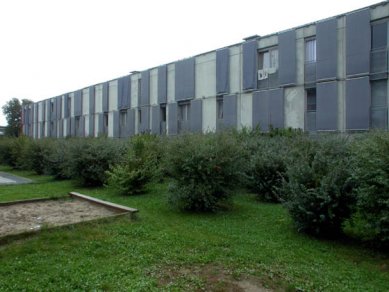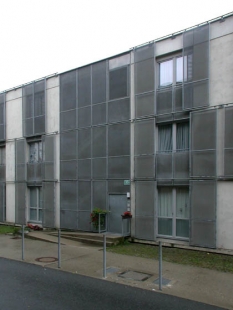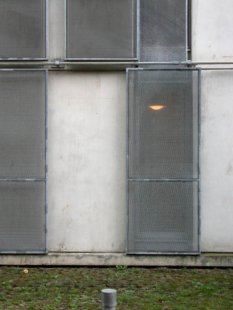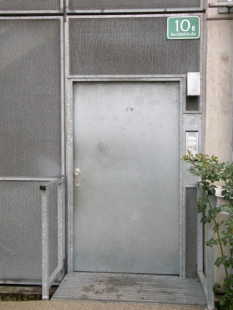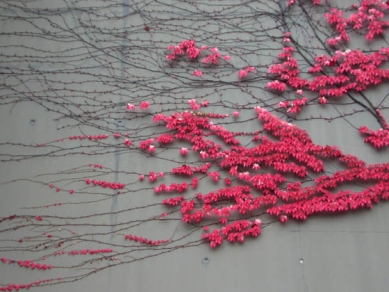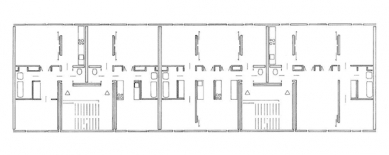
Apartment Building Straßgang

 |
Social housing in Austria has undergone a long-term development. It would be hard to find another country in Europe with such a long and rich tradition of building social apartments for its citizens. After a wave of humanization in the 1980s, when residential complexes were supplemented with sentimental family motifs and the living environment was comprehensively developed with the elimination of negative influences like segregation, anonymity, and crime, since the 1990s, there has been a great emphasis on low-energy and stylistically diverse construction. The last place where architectural cultivation would arrive is Straßgang. The environment is quite heterogeneous, as if the urban planners (more like developers here) had torn open a plastic bag from a construction fair and individual representatives of styles and urban concepts have inundated the southern Graz suburb. Here, villas from the 1980s neighbor minimalism by Riegler and Riewe, which alternates with a wooden-clad residential complex proclaiming ecological thinking. In this chaos, the concrete block appears calm, and its absolute form is almost unbearably disciplined compared to the surrounding playfulness.
The apartment building is cast from concrete, which is designed as a thermal insulation sandwich along the perimeter. The second and final material on the facade, besides the irreplaceable glass in the windows, is galvanized steel. On long rails, shading shutters slide—expanded metal towards the street, nylon fabric towards the garden. It is quite surprising how a warm interior of white plaster and wooden floors is hidden behind such a Protestant cold facade. There are two types of apartments in the building—2+1 with an area of 50 m² and 4+1 with 78 m².
The surroundings of the building are very well managed towards the street; however, the front gardens on the opposite side leading to a children's playground are strangely functional. The bushes have grown bushy over ten years and today they seem more like a home for werewolves than a place to set up a swing or have breakfast in the summer. However, this unwelcoming conception of the front gardens has not weakened the minimalism of the house, which, for example, has not succeeded at the Vienna Pilotengasse, where the local complex now appears healthily inhabited. In Graz, you still wonder whether nihilistic philosophers or e-singles live in the house. The discipline of the residents of the house is admirable. Well, Austria.
P.S. You can find photographs of the interior on the home page of Margherita Spiluttini.
The English translation is powered by AI tool. Switch to Czech to view the original text source.
0 comments
add comment


