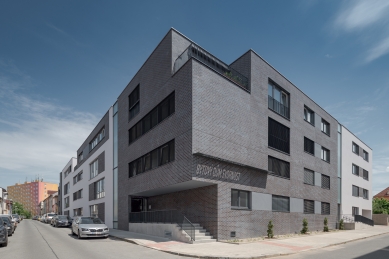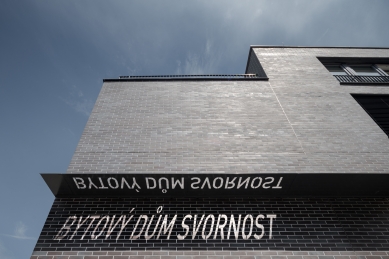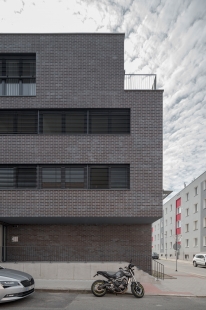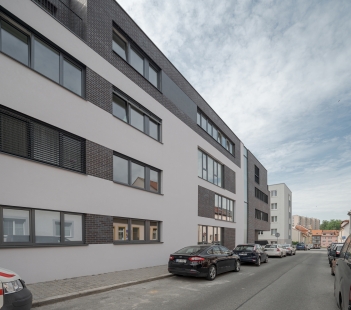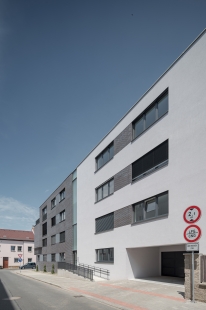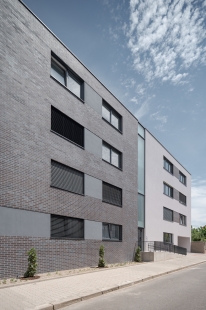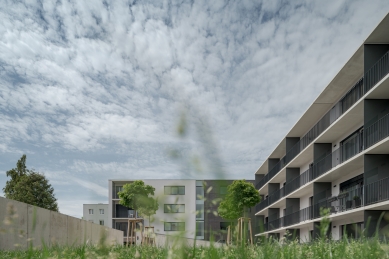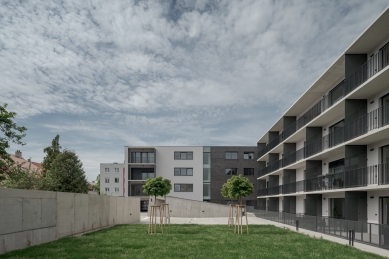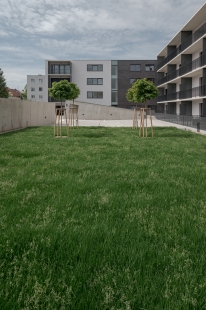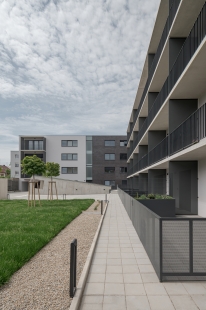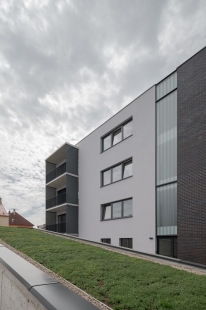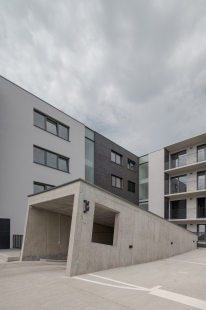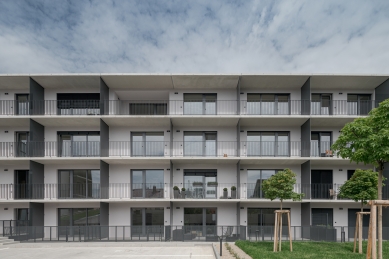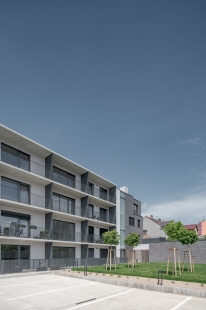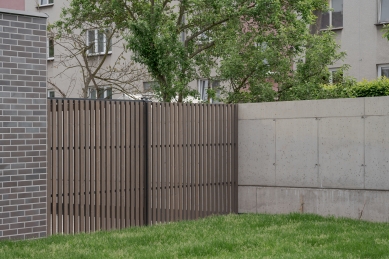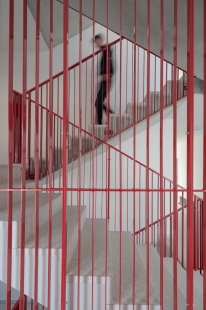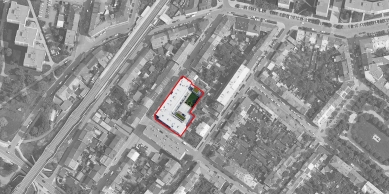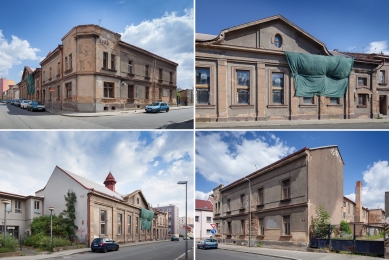
Svornost apartment building

The Svornost apartment building is located at the intersection of Dílenská and Skalní streets in a corner position. The Svornost community house was historically located on the project site. Due to its location and function, it lost its significance and gradually fell into disrepair. The new building acknowledges the block structure and is projected into the historical floor plan of the community house. The building is divided into four basic masses. Vertical communications with passages are located in the gaps between them. A total of four above-ground residential floors are built over an underground floor with a car park. The L-shaped floor plan delimits the courtyard with a shared garden, parking spaces, and then, in the part adjacent to the apartments, front gardens used as secluded spaces for the apartments. A small nuance is the object with an apartment and a garden protruding from the main mass covered with a green rooftop. The immersed concrete tube of the entrance to the underground car park is also equipped with this feature. The individual masses of the house are characterised by different facades. The possibility of balconies in the street line is strictly excluded here. In contrast, the facades in the courtyard feature horizontal loggias complementing the relaxing character of the courtyard. The corner of the house bears a historical trace in the form of an inscription projected on its facade on sunny days. The building contains 46 residential units and 59 parking spaces.
projectstudio8
0 comments
add comment


