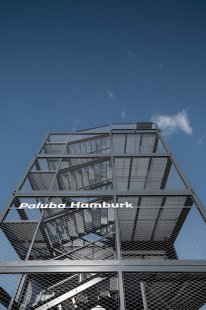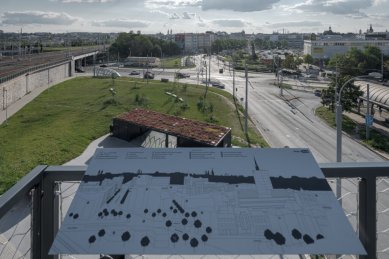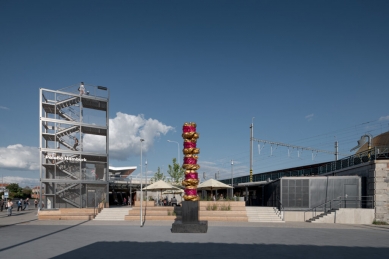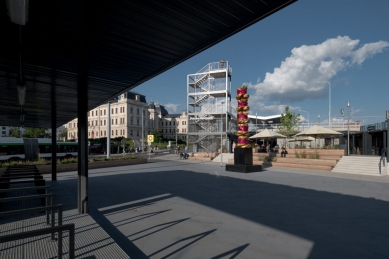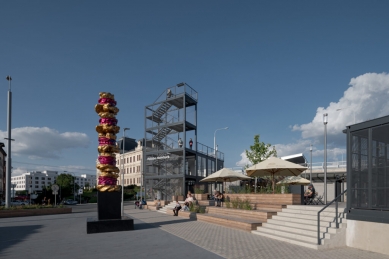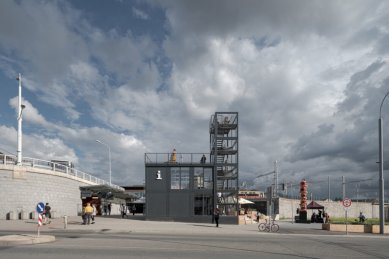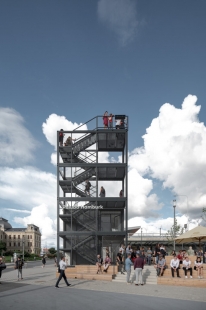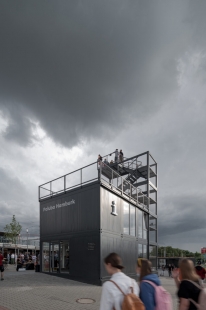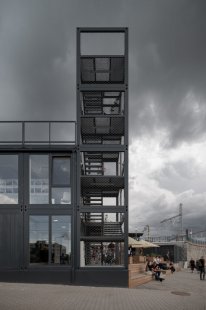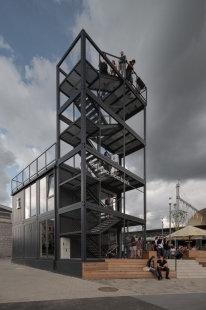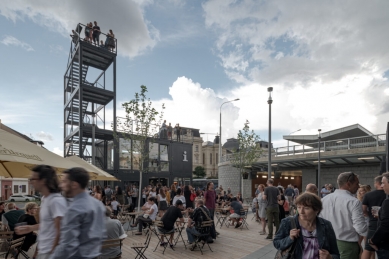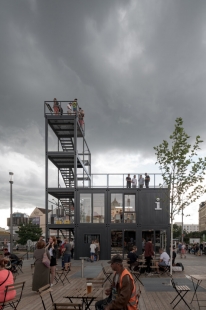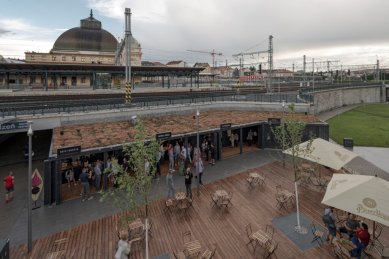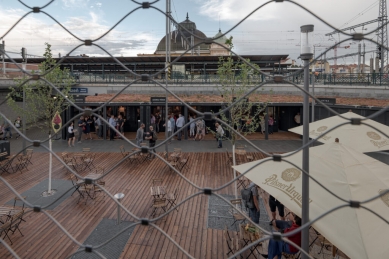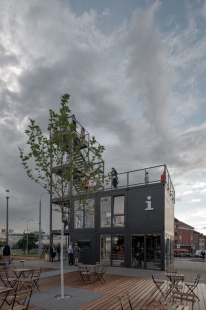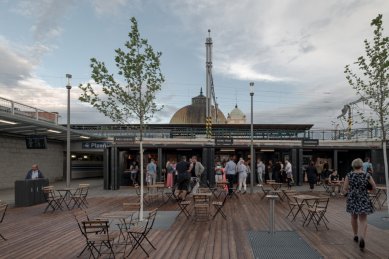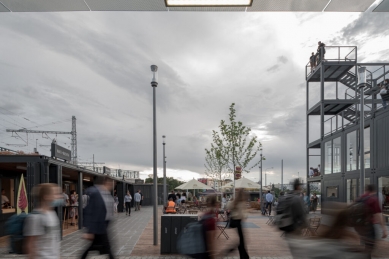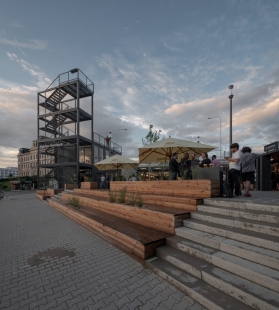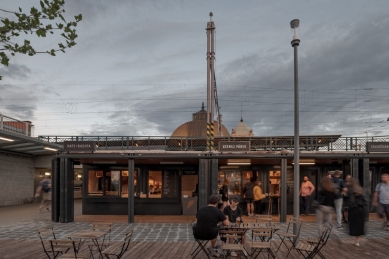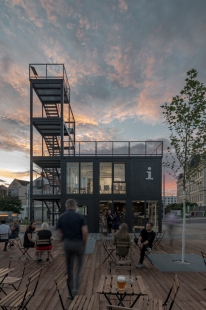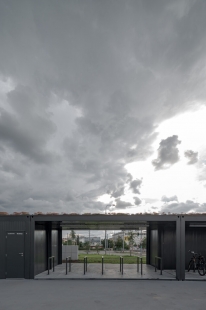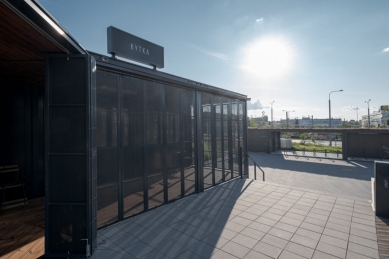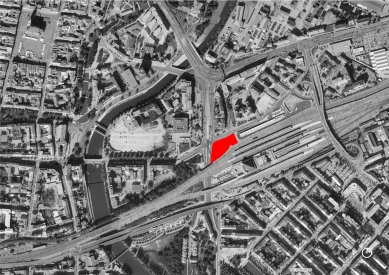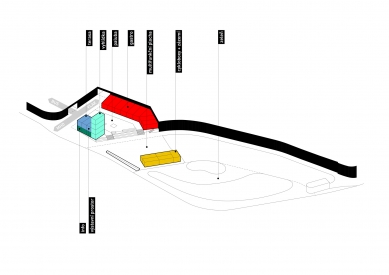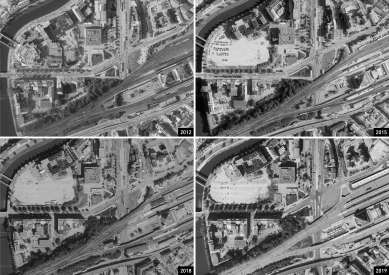
Deck Hamburg

Hamburg Deck - a gateway to a better Pilsner
The Hamburg Deck is a pilot project, the first step towards a better connection between the train station and the central area of Pilsen, but also with the entire city, the first step towards creating a friendlier and more readable entrance to the city, a gateway for change in the area, a demonstration of transforming a neglected space into a place with a good address, and a showcase of how to ensure greater safety and friendliness in a location that has historically suffered from many problems and through which most Pilsen residents and visitors pass. It is located at the intersection of Šumavská and Nádražní streets in the area named after the Hotel at the City of Hamburg, which was lost in the 1980s along with most of the historic buildings.
Place, history, problems:
The gates of Pilsen's fortifications, as the last elements of the defense system, were gradually demolished as needed due to increasing traffic – Litická in 1804, Pražská in 1822, Říšská in 1833, and Malická in 1849. However, in 1861, when the first train stopped in Pilsen, or in 1907, when the current passenger hall of the main train station was completed, a new, modern gate was created. Since then, the main train station has been the place through which the most people enter Pilsen daily.
Unfortunately, during just one decade between the 80s and 90s of the 20th century, when the degradation of the center caused by socialist planning peaked, the area was definitively deactivated and destabilized by the construction of structures poorly compatible with the city, namely the Administrative Building of the SNB (now the Regional Police Directorate - 1984) and the cultural house ROH (the so-called House of Horrors by the Radbuza - 1986), as well as extensive demolitions and the construction of high-capacity class I roads which created nearly 4 hectares of no man’s land with a transportation corridor 75 meters wide and almost 400 meters long separating the main train station from the center. The only measure and possibility of pedestrian passage was an underpass decorated with a few retail units.
Since the first decade of the 21st century, the city of Pilsen has been intensively trying to revive its central area, especially around the main train station as a gateway to the city. In 2007, the first of currently two crossings over Sirkova Street connecting the tram stops was created – previously accessible only through the underpass. In 2013, a side entrance to the main train station was realized on Šumavská Street as an improvement in connecting the transfer hub of the train station with trolleybus and tram lines, and in 2018, the first phase of the new bus terminal was completed in the area freed up by the reconstruction of the train station at Šumavská Street. Consequently, the importance of the side exit has also significantly increased. The overall plan for the terminal included, among other things, the subsequent construction of an operational and check-in building, the projection of which was suspended due to circumstances. This created a need to find a solution for the unused space with high pedestrian traffic.
Temporary gateway to the future:
The city of Pilsen has long-term plans for the area, where a new multifunctional and commercial complex of buildings divided into blocks is to be built at the site of the former "House of Horrors". There are plans to rebuild the block of houses along Sirková Street, to complete the remaining phases of the bus terminal on Šumavská Street, and to reconstruct the adjacent intersection of Americká – Sirková as well as the connecting public spaces, thus ensuring conditions for comfortable pedestrian movement and stay (this project is in the DUR phase).
Given the importance and usage of the area, it cannot wait for the completion of major projects in complete provisionality. A modular “pop-up” architecture solution proved to be a suitable form of resolution for this case. The Hamburg Deck project presents a temporary solution before the completion of further phases of the terminal, and thus, in addition to a general improvement in the quality of the environment, it also provides basic amenities for travelers, visitors, but also locals.
The Hamburg Deck consists of a set of 3 blocks (info, gastro, bike) of container assemblies and a modified public space. The block of 4 establishments offering quality gastronomy is composed of a total of 9 modules. The central block with a tourist information center, exhibition space for significant projects of the city and region, and a viewing terrace and tower consists of 10 modules – this building will also serve as a landmark thanks to the tower. The final section consists of about 6 modules, which house amenities, namely storage and restrooms, but especially facilities for cycling or micromobility, namely two modules of public covered bike racks and one module with lockable boxes for bikes and various vehicles, as well as one module reserved for scooters. The main and most representative part of the public space is the connecting terrace – the deck, which serves all users and connects the blocks of gastronomy, information, and mobility and connects to the exits from both the train and bus stations. The deck is finished with wooden resting steps and connects to a universal space that serves as an extension of the recreational area for occasional events but also ensures service – to make it clear that the space is primarily meant for the stay and movement of pedestrians and for the placement of art installations (currently Cake tower by Andrej Margoče), and is not a technical manipulation area, the asphalt surface is treated with a noble light gray coating, which also limits overheating. The last modification of the public space is the cultivation of the adjoining grass area, which involves planting trees and creating a retention basin. In the case of the Hamburg Deck, we applied the principles of blue-green infrastructure and used extensive green roofs to retain rainwater and avoid dealing with capacity outlets into the sewage system. At the same time, as a measure to limit overheating of the modules, rainwater is channeled into the retention basin in the grass area, and any excess flows into the street drain. More than a dozen trees, primarily two plane trees in the terrace area, will provide effective shading and cooling of the space. For the entire project, the principles of the Manual for Labeling Establishments and Advertising in Public Spaces were consistently applied, making the space refreshing even in the absence of visual smog.
The Hamburg Deck is a pilot project, the first step towards a better connection between the train station and the central area of Pilsen, but also with the entire city, the first step towards creating a friendlier and more readable entrance to the city, a gateway for change in the area, a demonstration of transforming a neglected space into a place with a good address, and a showcase of how to ensure greater safety and friendliness in a location that has historically suffered from many problems and through which most Pilsen residents and visitors pass. It is located at the intersection of Šumavská and Nádražní streets in the area named after the Hotel at the City of Hamburg, which was lost in the 1980s along with most of the historic buildings.
Place, history, problems:
The gates of Pilsen's fortifications, as the last elements of the defense system, were gradually demolished as needed due to increasing traffic – Litická in 1804, Pražská in 1822, Říšská in 1833, and Malická in 1849. However, in 1861, when the first train stopped in Pilsen, or in 1907, when the current passenger hall of the main train station was completed, a new, modern gate was created. Since then, the main train station has been the place through which the most people enter Pilsen daily.
Unfortunately, during just one decade between the 80s and 90s of the 20th century, when the degradation of the center caused by socialist planning peaked, the area was definitively deactivated and destabilized by the construction of structures poorly compatible with the city, namely the Administrative Building of the SNB (now the Regional Police Directorate - 1984) and the cultural house ROH (the so-called House of Horrors by the Radbuza - 1986), as well as extensive demolitions and the construction of high-capacity class I roads which created nearly 4 hectares of no man’s land with a transportation corridor 75 meters wide and almost 400 meters long separating the main train station from the center. The only measure and possibility of pedestrian passage was an underpass decorated with a few retail units.
Since the first decade of the 21st century, the city of Pilsen has been intensively trying to revive its central area, especially around the main train station as a gateway to the city. In 2007, the first of currently two crossings over Sirkova Street connecting the tram stops was created – previously accessible only through the underpass. In 2013, a side entrance to the main train station was realized on Šumavská Street as an improvement in connecting the transfer hub of the train station with trolleybus and tram lines, and in 2018, the first phase of the new bus terminal was completed in the area freed up by the reconstruction of the train station at Šumavská Street. Consequently, the importance of the side exit has also significantly increased. The overall plan for the terminal included, among other things, the subsequent construction of an operational and check-in building, the projection of which was suspended due to circumstances. This created a need to find a solution for the unused space with high pedestrian traffic.
Temporary gateway to the future:
The city of Pilsen has long-term plans for the area, where a new multifunctional and commercial complex of buildings divided into blocks is to be built at the site of the former "House of Horrors". There are plans to rebuild the block of houses along Sirková Street, to complete the remaining phases of the bus terminal on Šumavská Street, and to reconstruct the adjacent intersection of Americká – Sirková as well as the connecting public spaces, thus ensuring conditions for comfortable pedestrian movement and stay (this project is in the DUR phase).
Given the importance and usage of the area, it cannot wait for the completion of major projects in complete provisionality. A modular “pop-up” architecture solution proved to be a suitable form of resolution for this case. The Hamburg Deck project presents a temporary solution before the completion of further phases of the terminal, and thus, in addition to a general improvement in the quality of the environment, it also provides basic amenities for travelers, visitors, but also locals.
The Hamburg Deck consists of a set of 3 blocks (info, gastro, bike) of container assemblies and a modified public space. The block of 4 establishments offering quality gastronomy is composed of a total of 9 modules. The central block with a tourist information center, exhibition space for significant projects of the city and region, and a viewing terrace and tower consists of 10 modules – this building will also serve as a landmark thanks to the tower. The final section consists of about 6 modules, which house amenities, namely storage and restrooms, but especially facilities for cycling or micromobility, namely two modules of public covered bike racks and one module with lockable boxes for bikes and various vehicles, as well as one module reserved for scooters. The main and most representative part of the public space is the connecting terrace – the deck, which serves all users and connects the blocks of gastronomy, information, and mobility and connects to the exits from both the train and bus stations. The deck is finished with wooden resting steps and connects to a universal space that serves as an extension of the recreational area for occasional events but also ensures service – to make it clear that the space is primarily meant for the stay and movement of pedestrians and for the placement of art installations (currently Cake tower by Andrej Margoče), and is not a technical manipulation area, the asphalt surface is treated with a noble light gray coating, which also limits overheating. The last modification of the public space is the cultivation of the adjoining grass area, which involves planting trees and creating a retention basin. In the case of the Hamburg Deck, we applied the principles of blue-green infrastructure and used extensive green roofs to retain rainwater and avoid dealing with capacity outlets into the sewage system. At the same time, as a measure to limit overheating of the modules, rainwater is channeled into the retention basin in the grass area, and any excess flows into the street drain. More than a dozen trees, primarily two plane trees in the terrace area, will provide effective shading and cooling of the space. For the entire project, the principles of the Manual for Labeling Establishments and Advertising in Public Spaces were consistently applied, making the space refreshing even in the absence of visual smog.
Jaroslav Holler, November 25, 2021
The English translation is powered by AI tool. Switch to Czech to view the original text source.
0 comments
add comment


