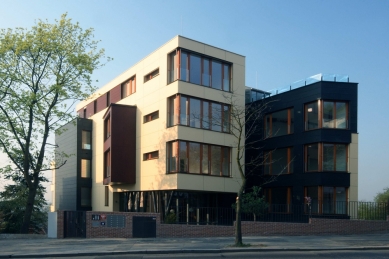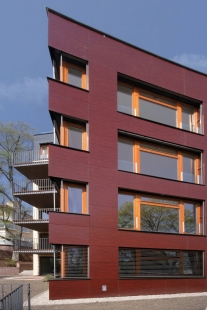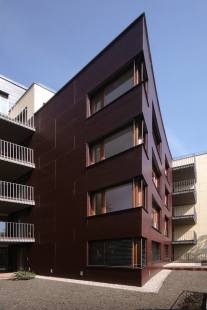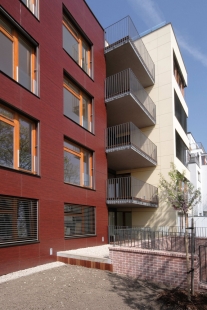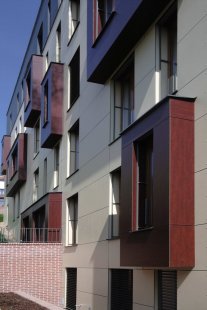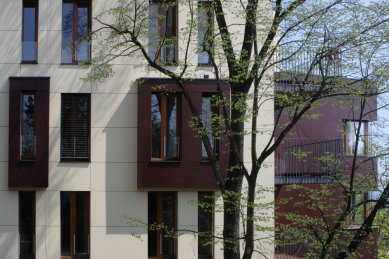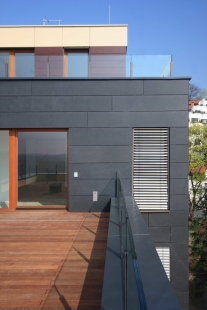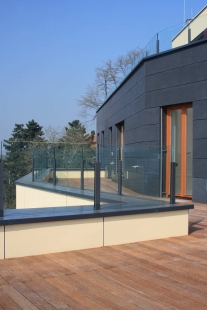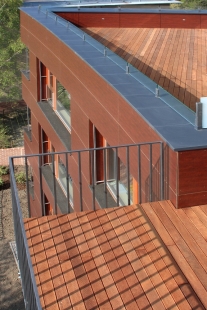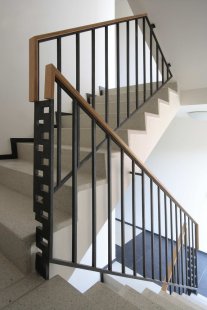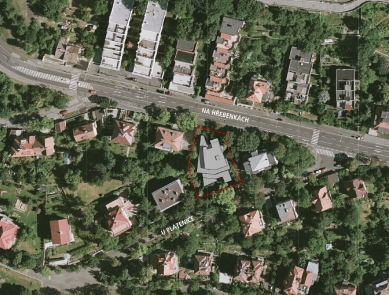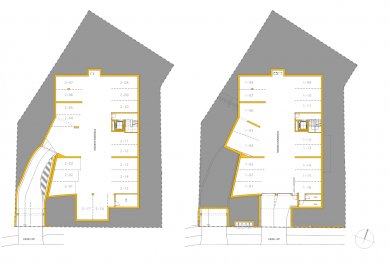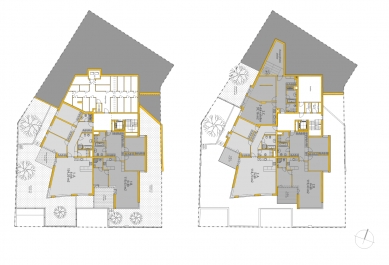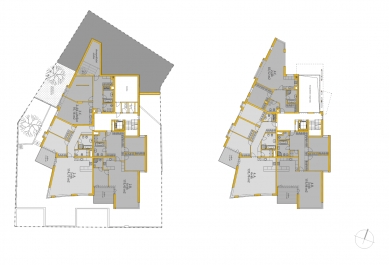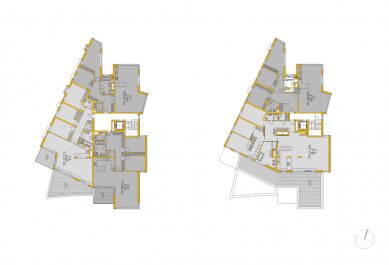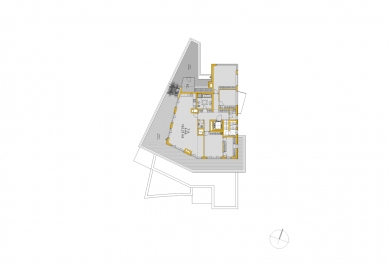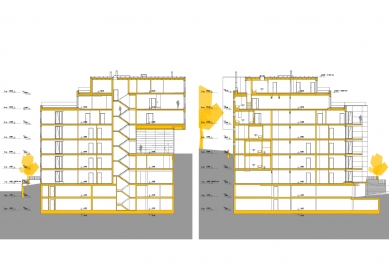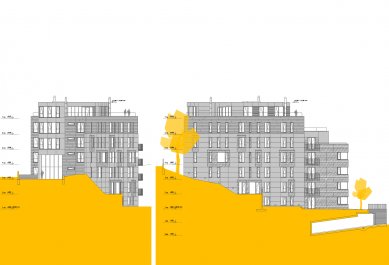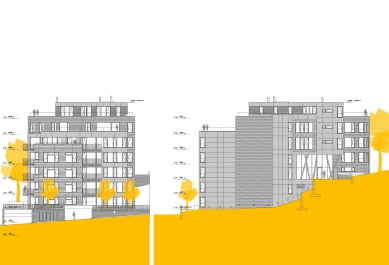
Apartment building U Plátenice

Land
The land is located on a steep southern slope, between the streets Na Hřebenkách and U Plátenice, within a relatively dense, purely residential development, which was originally mainly composed of apartment villas. Today's development is very heterogeneous, consisting of both reconstructed villas and apartment buildings as well as terraced family houses. This heterogeneity gives the place a specific character and scale. The land is situated in a heritage zone.
It can be stated that the land is rather problematic. It is situated at a kind of intersection of various geometries, between two streets, has a height difference of 12 meters, and offers a beautiful view of the valley. The place lacks any significant landmark or dominant feature, but the scale is softened precisely by the variety of different building types. The overall architecture of the place is defined more as picturesque organic development than as strictly organized architecture, which gives the place a sympathetic nature and a human scale.
The specific neighboring buildings include a villa from the 1930s, an apartment building reconstructed from an apartment villa with a two-story addition, and a four-story panel house. The objects are variously rotated in relation to the street line and have a completely different character. The original villa No. 2163 from the 1930s, which was in a significantly dilapidated state with structural issues and morally outdated constructions, was located on the subject property. In an area that is relatively well maintained, this building was rather disruptive.
Idea
The basic idea of the entire project is to design a high-standard modern apartment villa that will fit well in scale among its surroundings, will respect the configuration of the site, and will be a naturally confident element of the heritage zone. From the very first mass model, we thoroughly examined both the structure of the development, the street lines and visual relationships, as well as the scale of details of the surrounding buildings. We decided on a composition that has a completely modern character, but which connects to the surrounding buildings in several dimensions and proportions. Even at the urban scale, we took into account the broken street line of U Plátenice, designing the facade with a radius that creates a tangent to both street lines, and the rhythm of masses and empty space in Na Hřebenkách street, where we narrowed the street facade to maintain the rhythm of the street front. In terms of height, we do not exceed the connecting line of the ridges of the neighboring buildings.
Composition
The composition is based on the contrast of a solid, cut slim mass, passing through U Plátenice street and Na Hřebenkách street, and a soft mass shaped by the surrounding buildings. The width of the solid mass was adapted to the width of the risalits of the surrounding buildings and was cut through by window openings as well as a two-story entrance hall, whose airiness is underlined by glazing and the steel suspended columns. From the soft mass, which originally made up more than half of the building, remains the curved facade, which reacts to the break in the street front and the "protruding" bay windows on the western facade. After completing the composition, we slightly pushed the slim elements of the individual masses forward from the street line to create very subtle visual dominants. The composition is accentuated by the color scheme of the ventilated facade, where the solid mass consists of yellowish panels and the soft mass is made from panels with a wooden decor complemented by a dark gray connecting neck. The entire building has two underground and seven above-ground floors.
Ground Floor Layout
In the second underground floor (2.PP), there are 17 parking spaces and 2 basement rooms. The entrance to the 2.PP is arranged via a ramp from U Plátenice street. In the first underground floor (1.PP), there are 16 parking spaces and 2 basement rooms. The entrance to the 1.PP is also arranged via a ramp from U Plátenice street. The underground and above-ground floors are connected by a unified communication core - staircase and elevator.
Layout of Above Ground Floors
The building contains a total of 17 residential units with a total internal usable area of 2051.75 m². In the first and second above ground floors (1.NP and 2.NP), due to the slope of the terrain, the volume below ground is utilized for technical and ancillary rooms. In the 1.NP, besides apartments 1.A and 1.B, there are basement lockers and an air conditioning machinery room. Both apartments on this floor have access to outdoor terraces and gardens. The 2.NP contains three apartments. The remaining space is occupied by a gas boiler room, EPS room, UPS room, and an antenna amplifier room.
In the 3.NP, in addition to three apartments, there is a two-story entrance hall that occupies part of the 4.NP with the same footprint. The 4.NP houses 3 apartments. The 5th above-ground floor is already receding towards U Plátenice street, where there are 3 residential units. In the 6.NP - the second receding floor, there are only 2 apartments. Apartment 6.C. is a duplex, with the terrace and winter garden of the apartment located in the 7.NP. The last floor - 7.NP, consists primarily of just 1 apartment, this floor is again receding.
Construction
The proposed building is designed as one dilatation unit. All supporting walls and structures are separated from the object. The structural system is designed as wall-based, utilizing reinforced concrete transverse load-bearing walls and reinforced concrete external walls. It is a monolithic construction with flat ceilings without beams and load-bearing reinforced concrete walls. The roof structure is made of glued wooden trusses.
The land is located on a steep southern slope, between the streets Na Hřebenkách and U Plátenice, within a relatively dense, purely residential development, which was originally mainly composed of apartment villas. Today's development is very heterogeneous, consisting of both reconstructed villas and apartment buildings as well as terraced family houses. This heterogeneity gives the place a specific character and scale. The land is situated in a heritage zone.
It can be stated that the land is rather problematic. It is situated at a kind of intersection of various geometries, between two streets, has a height difference of 12 meters, and offers a beautiful view of the valley. The place lacks any significant landmark or dominant feature, but the scale is softened precisely by the variety of different building types. The overall architecture of the place is defined more as picturesque organic development than as strictly organized architecture, which gives the place a sympathetic nature and a human scale.
The specific neighboring buildings include a villa from the 1930s, an apartment building reconstructed from an apartment villa with a two-story addition, and a four-story panel house. The objects are variously rotated in relation to the street line and have a completely different character. The original villa No. 2163 from the 1930s, which was in a significantly dilapidated state with structural issues and morally outdated constructions, was located on the subject property. In an area that is relatively well maintained, this building was rather disruptive.
Idea
The basic idea of the entire project is to design a high-standard modern apartment villa that will fit well in scale among its surroundings, will respect the configuration of the site, and will be a naturally confident element of the heritage zone. From the very first mass model, we thoroughly examined both the structure of the development, the street lines and visual relationships, as well as the scale of details of the surrounding buildings. We decided on a composition that has a completely modern character, but which connects to the surrounding buildings in several dimensions and proportions. Even at the urban scale, we took into account the broken street line of U Plátenice, designing the facade with a radius that creates a tangent to both street lines, and the rhythm of masses and empty space in Na Hřebenkách street, where we narrowed the street facade to maintain the rhythm of the street front. In terms of height, we do not exceed the connecting line of the ridges of the neighboring buildings.
Composition
The composition is based on the contrast of a solid, cut slim mass, passing through U Plátenice street and Na Hřebenkách street, and a soft mass shaped by the surrounding buildings. The width of the solid mass was adapted to the width of the risalits of the surrounding buildings and was cut through by window openings as well as a two-story entrance hall, whose airiness is underlined by glazing and the steel suspended columns. From the soft mass, which originally made up more than half of the building, remains the curved facade, which reacts to the break in the street front and the "protruding" bay windows on the western facade. After completing the composition, we slightly pushed the slim elements of the individual masses forward from the street line to create very subtle visual dominants. The composition is accentuated by the color scheme of the ventilated facade, where the solid mass consists of yellowish panels and the soft mass is made from panels with a wooden decor complemented by a dark gray connecting neck. The entire building has two underground and seven above-ground floors.
Ground Floor Layout
In the second underground floor (2.PP), there are 17 parking spaces and 2 basement rooms. The entrance to the 2.PP is arranged via a ramp from U Plátenice street. In the first underground floor (1.PP), there are 16 parking spaces and 2 basement rooms. The entrance to the 1.PP is also arranged via a ramp from U Plátenice street. The underground and above-ground floors are connected by a unified communication core - staircase and elevator.
Layout of Above Ground Floors
The building contains a total of 17 residential units with a total internal usable area of 2051.75 m². In the first and second above ground floors (1.NP and 2.NP), due to the slope of the terrain, the volume below ground is utilized for technical and ancillary rooms. In the 1.NP, besides apartments 1.A and 1.B, there are basement lockers and an air conditioning machinery room. Both apartments on this floor have access to outdoor terraces and gardens. The 2.NP contains three apartments. The remaining space is occupied by a gas boiler room, EPS room, UPS room, and an antenna amplifier room.
In the 3.NP, in addition to three apartments, there is a two-story entrance hall that occupies part of the 4.NP with the same footprint. The 4.NP houses 3 apartments. The 5th above-ground floor is already receding towards U Plátenice street, where there are 3 residential units. In the 6.NP - the second receding floor, there are only 2 apartments. Apartment 6.C. is a duplex, with the terrace and winter garden of the apartment located in the 7.NP. The last floor - 7.NP, consists primarily of just 1 apartment, this floor is again receding.
Construction
The proposed building is designed as one dilatation unit. All supporting walls and structures are separated from the object. The structural system is designed as wall-based, utilizing reinforced concrete transverse load-bearing walls and reinforced concrete external walls. It is a monolithic construction with flat ceilings without beams and load-bearing reinforced concrete walls. The roof structure is made of glued wooden trusses.
The English translation is powered by AI tool. Switch to Czech to view the original text source.
5 comments
add comment
Subject
Author
Date
Tady se musí dobře bydlet.
Dalibor Černý
22.09.11 12:28
...Lákavé dispozice?!...
šakal
22.09.11 01:34
materialy
michal
22.09.11 10:40
okolí
cocainesocialism
24.09.11 08:43
..
Daniel John
26.09.11 12:19
show all comments


