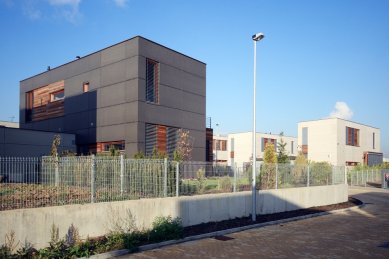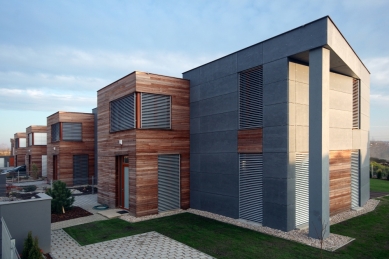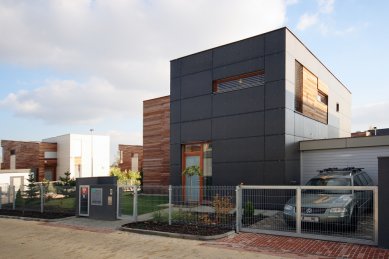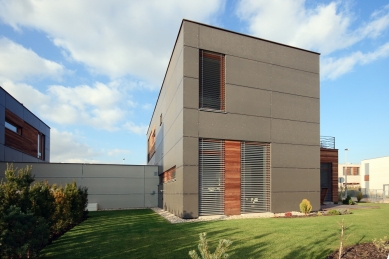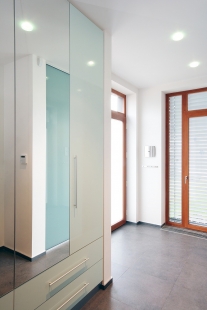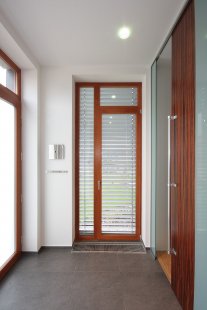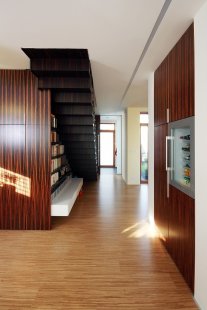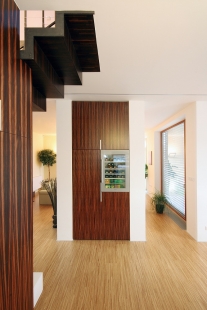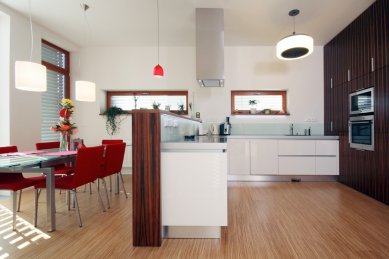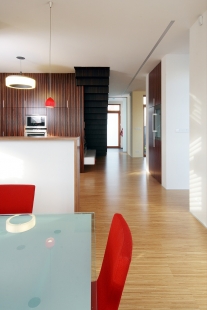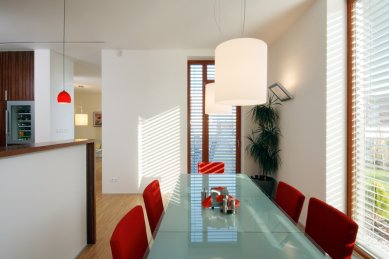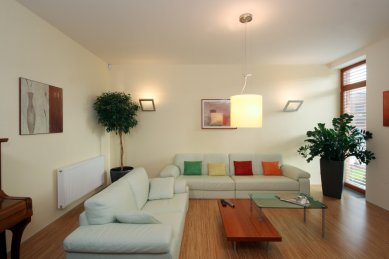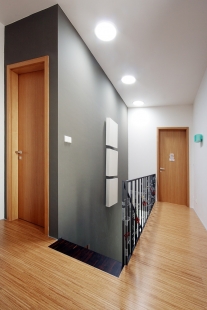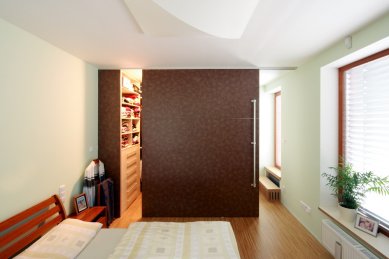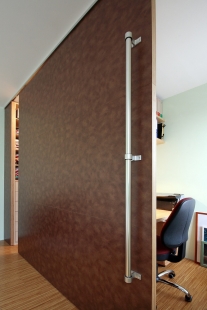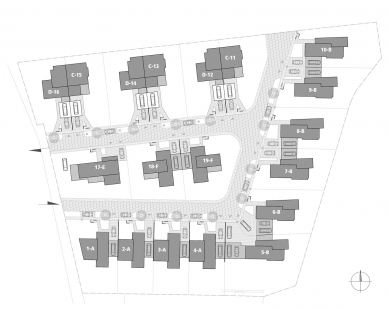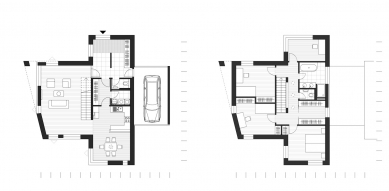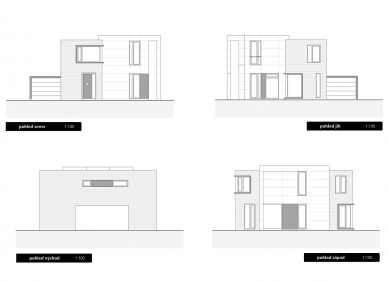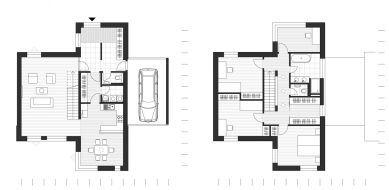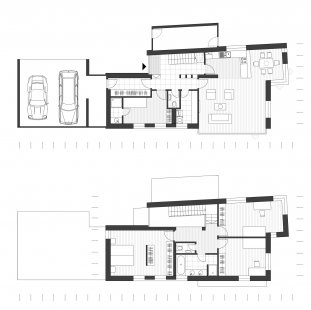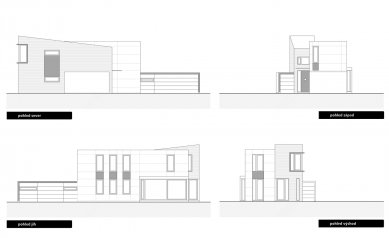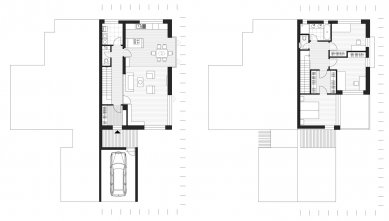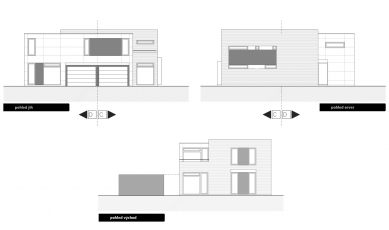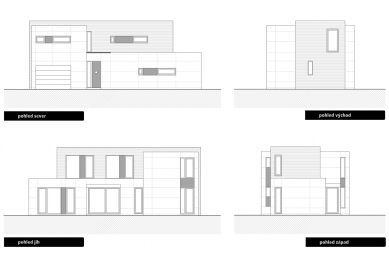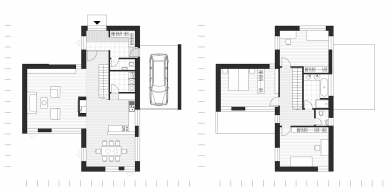
Residential building on Musilach

Intent
The intention of the investor is to construct nineteen family houses on a plot designated for residential development, including access roads. The idea is to create a cohesive collection of aesthetically uniform houses in a modern and fresh spirit, complemented by a sufficient amount of greenery.
Location
This is a plot on a very gentle slope facing south. The overall proportion of the plot is rather square, which to some extent defines the parceling, which is marked by a central calm road in the shape of a horseshoe connected to the street Na Musilech. This solution allowed us to design an optically very compact residential area. The total area of the utilized land is 10,020 m².
Relationship to Surrounding Development
The plot is located on the edge of an existing relatively dense development of family houses. The own intention is to design an aesthetically compact complex that naturally connects to the surrounding development, does not exceed it in height or density, but at the same time is materially, aesthetically, and design-wise completely distinct.
Idea of Development
The basis for our design is an attempt to create a "multi-tiered" sense of home, which we understand as the design of the surroundings so that residents can identify not only with their own house and garden but also with the surroundings, the street... The principle is to create interesting and pleasant semi-public spaces so that residents have the opportunity for communication beyond their own plot, making the street a place of social contact rather than just a thoroughfare.
Development of the Proposal
The plot has an irregular shape, and the urban planning proposal for the development gradually evolved to the final variant, which includes 6 terraced houses, 12 semi-detached houses, and one detached house. The houses are designed in six basic variants A-F. The communication is designed to be calm with integrated greenery.
Design of the Houses
The houses are designed in a unified principle of modern, materially and architecturally distinctive houses. The combination of multiple types and various ways of placing on the plot guarantees shape richness and interest throughout the complex. Throughout the area, we propose a uniformity of façade materials - a combination of cream-colored wooden Euro-windows with a composite façade of exotic wood (Bangkirai, IPE) that serves as a unifying element across the entire area and large-format Cembonit panels, whose shades distinguish different types of houses.
The internal layout is designed to be very similar in principle for all houses. It is open and developed around a living space freely connected with the kitchen. The houses always have a closet adjacent to the entrance area. The floor contains a quieter part, including the bedroom, children's rooms, closet, and bathroom. The specific solutions are evident from the drawing section.
Materials
The standard materials are as follows:
Outer walls - Porotherm 30P+D insulated with minimum thickness of 100 mm
Ceiling - cast-in-place reinforced concrete slab
Roof - elastomer-bitumen strips Vedag
Facade - Bangkirai, Cembonit, VM zinc quartz
Windows - Euro-windows, fixed lamella, K 1.4
Internal sills - 30 mm thick multiplex veneered
External sills - VM zinc quartz
Walls - gypsum or lime-gypsum plasters
Partitions - Porotherm or double-layered drywall partitions
Floors - anhydrite cast on impact insulation
Walking surfaces - parquet, ceramic tiles, marmoleum
Staircases - steel with wooden treads
Railings - steel painted in titanium gray + tempered glass
Overall Balance
Land: 10,020 m²
Gross floor area: 4,244.3 m²
Net floor area: 3,246.9 m²
Number of houses: 19
Roads: 1,478.8 m²
Conclusion
In the proposal, we realized the intention to design an area that is both aesthetically compact and modern while also functioning as a space for quality development of neighborhood relationships and social ties. The foundation is an emphasis on a hierarchy of spaces based on the idea that the street between the houses is a semi-public space that provides greater safety and intimacy than a regular street in the city.
The intention of the investor is to construct nineteen family houses on a plot designated for residential development, including access roads. The idea is to create a cohesive collection of aesthetically uniform houses in a modern and fresh spirit, complemented by a sufficient amount of greenery.
Location
This is a plot on a very gentle slope facing south. The overall proportion of the plot is rather square, which to some extent defines the parceling, which is marked by a central calm road in the shape of a horseshoe connected to the street Na Musilech. This solution allowed us to design an optically very compact residential area. The total area of the utilized land is 10,020 m².
Relationship to Surrounding Development
The plot is located on the edge of an existing relatively dense development of family houses. The own intention is to design an aesthetically compact complex that naturally connects to the surrounding development, does not exceed it in height or density, but at the same time is materially, aesthetically, and design-wise completely distinct.
Idea of Development
The basis for our design is an attempt to create a "multi-tiered" sense of home, which we understand as the design of the surroundings so that residents can identify not only with their own house and garden but also with the surroundings, the street... The principle is to create interesting and pleasant semi-public spaces so that residents have the opportunity for communication beyond their own plot, making the street a place of social contact rather than just a thoroughfare.
Development of the Proposal
The plot has an irregular shape, and the urban planning proposal for the development gradually evolved to the final variant, which includes 6 terraced houses, 12 semi-detached houses, and one detached house. The houses are designed in six basic variants A-F. The communication is designed to be calm with integrated greenery.
Design of the Houses
The houses are designed in a unified principle of modern, materially and architecturally distinctive houses. The combination of multiple types and various ways of placing on the plot guarantees shape richness and interest throughout the complex. Throughout the area, we propose a uniformity of façade materials - a combination of cream-colored wooden Euro-windows with a composite façade of exotic wood (Bangkirai, IPE) that serves as a unifying element across the entire area and large-format Cembonit panels, whose shades distinguish different types of houses.
The internal layout is designed to be very similar in principle for all houses. It is open and developed around a living space freely connected with the kitchen. The houses always have a closet adjacent to the entrance area. The floor contains a quieter part, including the bedroom, children's rooms, closet, and bathroom. The specific solutions are evident from the drawing section.
Materials
The standard materials are as follows:
Outer walls - Porotherm 30P+D insulated with minimum thickness of 100 mm
Ceiling - cast-in-place reinforced concrete slab
Roof - elastomer-bitumen strips Vedag
Facade - Bangkirai, Cembonit, VM zinc quartz
Windows - Euro-windows, fixed lamella, K 1.4
Internal sills - 30 mm thick multiplex veneered
External sills - VM zinc quartz
Walls - gypsum or lime-gypsum plasters
Partitions - Porotherm or double-layered drywall partitions
Floors - anhydrite cast on impact insulation
Walking surfaces - parquet, ceramic tiles, marmoleum
Staircases - steel with wooden treads
Railings - steel painted in titanium gray + tempered glass
Overall Balance
Land: 10,020 m²
Gross floor area: 4,244.3 m²
Net floor area: 3,246.9 m²
Number of houses: 19
Roads: 1,478.8 m²
Conclusion
In the proposal, we realized the intention to design an area that is both aesthetically compact and modern while also functioning as a space for quality development of neighborhood relationships and social ties. The foundation is an emphasis on a hierarchy of spaces based on the idea that the street between the houses is a semi-public space that provides greater safety and intimacy than a regular street in the city.
The English translation is powered by AI tool. Switch to Czech to view the original text source.
6 comments
add comment
Subject
Author
Date
...Hm...
šakal
05.10.11 11:23
Veľmi podarené
Matej Farkaš
06.10.11 09:17
...Hm2 ...
Veronika Bayerova
06.10.11 09:15
dispozice
Eva Müllerová
06.10.11 11:39
takto to vyzerá
Lamik
08.10.11 08:34
show all comments


