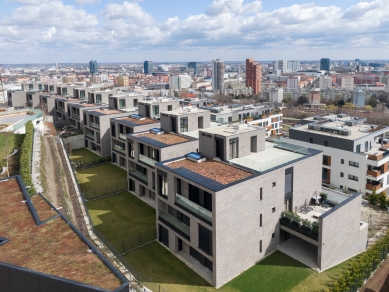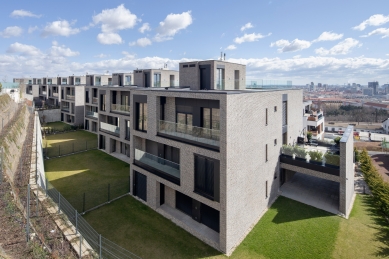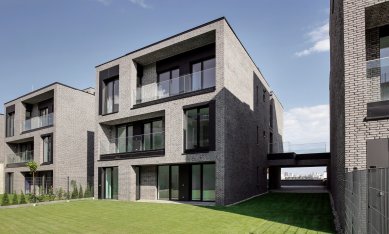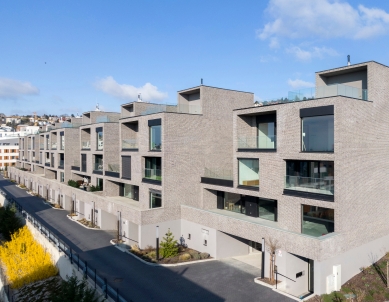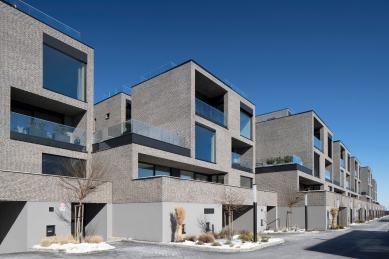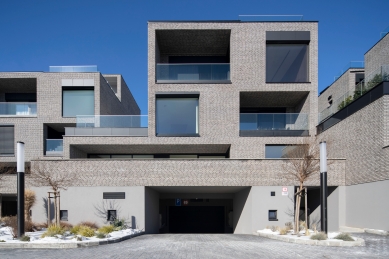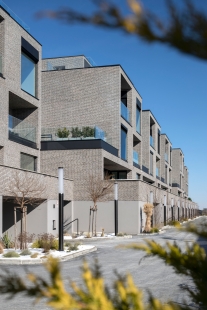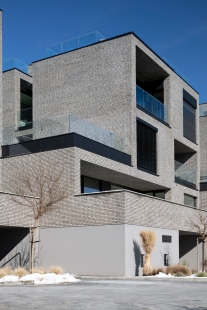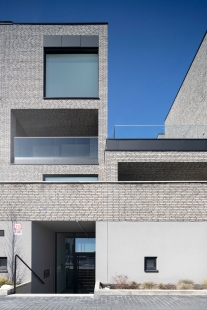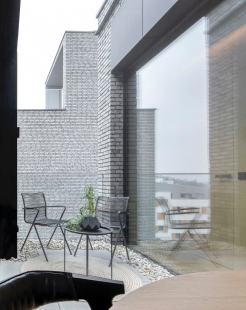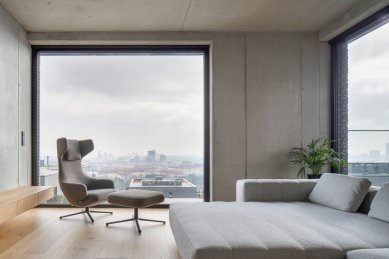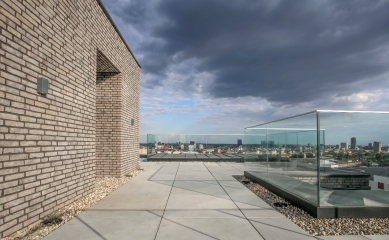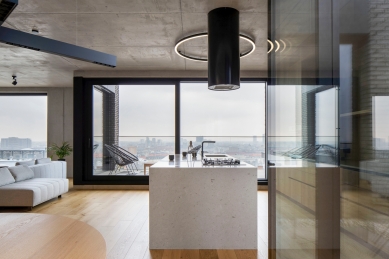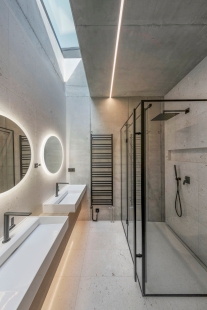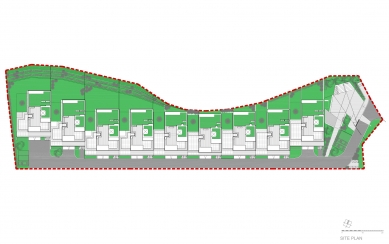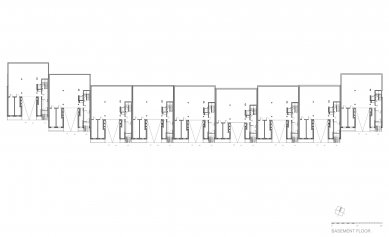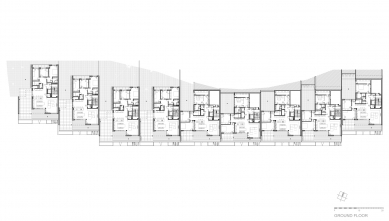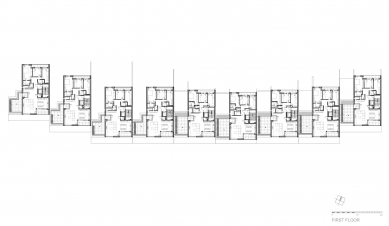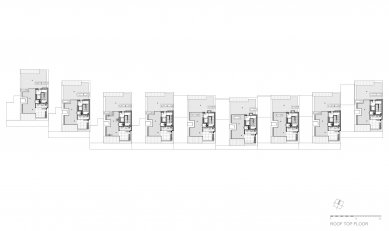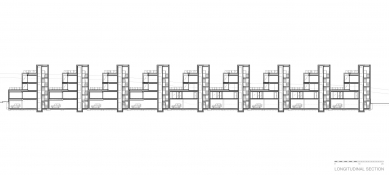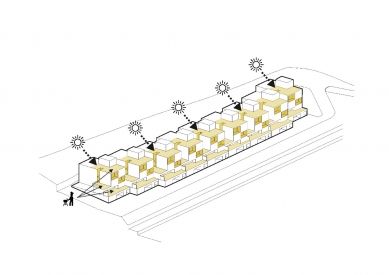
Residential Complex Roličky

The residential complex Roličky is located on a hill above the city, in the Vtáčnik area, where active construction has been taking place in recent years. According to the new zoning plan, the area is designated for housing, predominantly represented by apartment buildings. In addition to our project, several residential ensembles have been created here, and the construction of more is being prepared.
For this purpose, the buildings "open up" towards the city and the hill. The side façades are minimally perforated. Small atriums and loggias are embedded in them, helping to illuminate the deep layouts. At the same time, they allow for cross-ventilation of the daytime part of the apartment. The houses are staggered, with the spaces between them being used for terraces and green areas.
27 spacious apartments are arranged in nine separate buildings. Access to all linear arranged buildings is provided by a common internal area communication. The objects at both ends are set back according to the fan-shaped layout of the plot.
The houses have three above-ground floors and a shared garage in the basement. Each floor has a separate apartment, accessible directly from the elevator.
The layout of the apartments is divided into three basic units. The daytime zone, oriented to the southeast, utilizes the entire width of the house (10.2m) - from the living room, dining area, and kitchen opens a view of the city. The nighttime zone faces northwest. In the central part of the apartment, there is an entrance, technical background, and hygiene area. Each zone has its loggia or atrium, designed according to its intended use.
Each apartment has a large terrace, directly accessible from the level of the apartment. The exception is the apartments on the second floor, which have an extensive rooftop terrace. The shower and summer kitchen are recessed into the structure of the building. The remainder comprises an extensive green roof and skylights that illuminate the bathrooms one floor below. The ground floor apartments have adjacent plots or spacious green atriums.
Each apartment has only one central installation core and one column. This solution allows for great variability in layouts.
The ceiling height of 2.9 m in the apartments and 3.3 m in the garages reflects the high standard of the project.
The façade cladding made of Rustique facing bricks is complemented by alucobond and Reynaers aluminum windows with acoustically insulating triple glazing with blinds. Each apartment has its own gas boiler connected to underfloor heating. The overall expression of the buildings is minimalist, dominated by a uniform gray color accented with black elements. The access road is paved with bricks from the manufacturer who also supplied the façade bricks. From a distance, the buildings "do not scream," but blend in with the hill.
For this purpose, the buildings "open up" towards the city and the hill. The side façades are minimally perforated. Small atriums and loggias are embedded in them, helping to illuminate the deep layouts. At the same time, they allow for cross-ventilation of the daytime part of the apartment. The houses are staggered, with the spaces between them being used for terraces and green areas.
27 spacious apartments are arranged in nine separate buildings. Access to all linear arranged buildings is provided by a common internal area communication. The objects at both ends are set back according to the fan-shaped layout of the plot.
The houses have three above-ground floors and a shared garage in the basement. Each floor has a separate apartment, accessible directly from the elevator.
The layout of the apartments is divided into three basic units. The daytime zone, oriented to the southeast, utilizes the entire width of the house (10.2m) - from the living room, dining area, and kitchen opens a view of the city. The nighttime zone faces northwest. In the central part of the apartment, there is an entrance, technical background, and hygiene area. Each zone has its loggia or atrium, designed according to its intended use.
Each apartment has a large terrace, directly accessible from the level of the apartment. The exception is the apartments on the second floor, which have an extensive rooftop terrace. The shower and summer kitchen are recessed into the structure of the building. The remainder comprises an extensive green roof and skylights that illuminate the bathrooms one floor below. The ground floor apartments have adjacent plots or spacious green atriums.
Each apartment has only one central installation core and one column. This solution allows for great variability in layouts.
The ceiling height of 2.9 m in the apartments and 3.3 m in the garages reflects the high standard of the project.
The façade cladding made of Rustique facing bricks is complemented by alucobond and Reynaers aluminum windows with acoustically insulating triple glazing with blinds. Each apartment has its own gas boiler connected to underfloor heating. The overall expression of the buildings is minimalist, dominated by a uniform gray color accented with black elements. The access road is paved with bricks from the manufacturer who also supplied the façade bricks. From a distance, the buildings "do not scream," but blend in with the hill.
Cakov+partners
The English translation is powered by AI tool. Switch to Czech to view the original text source.
0 comments
add comment


