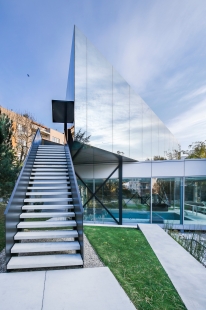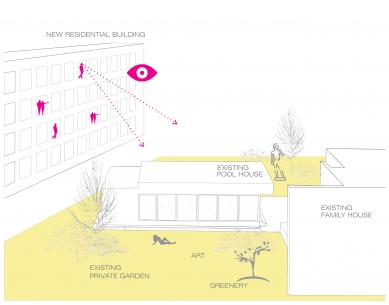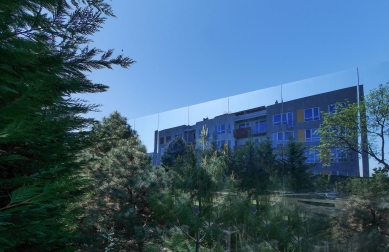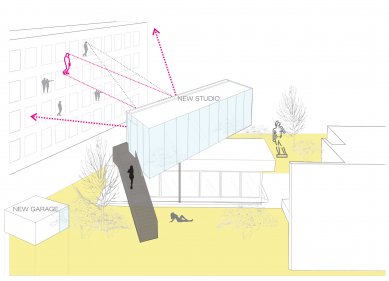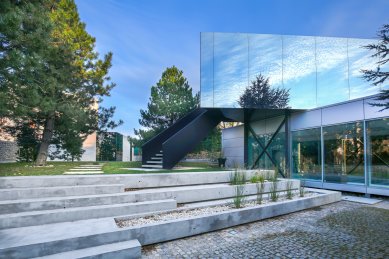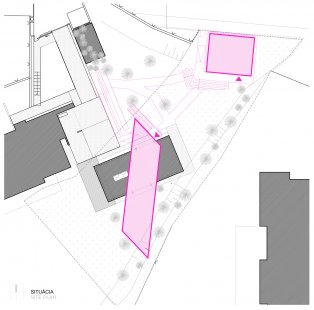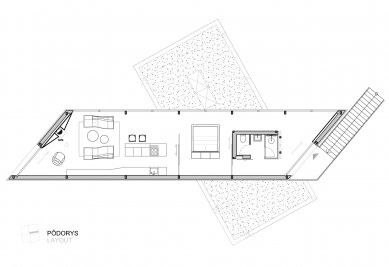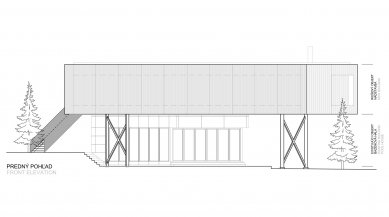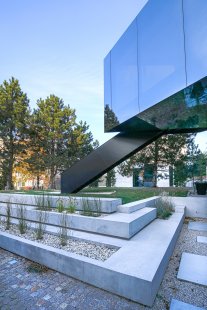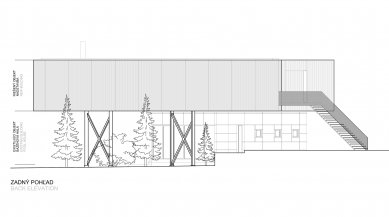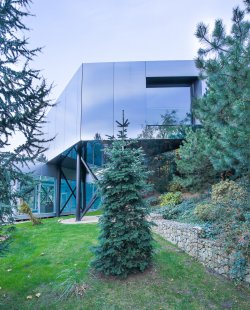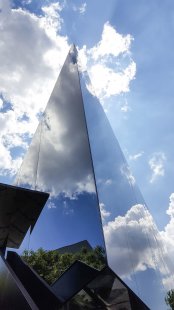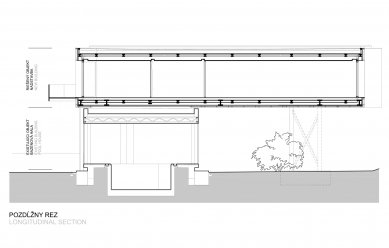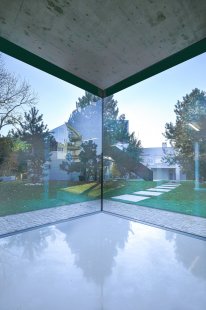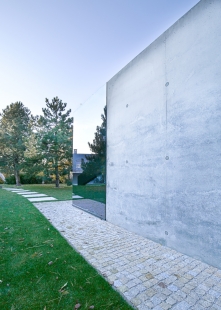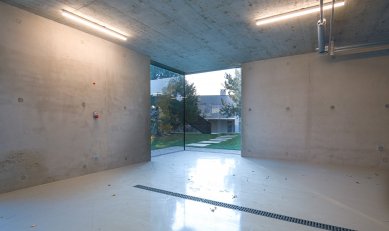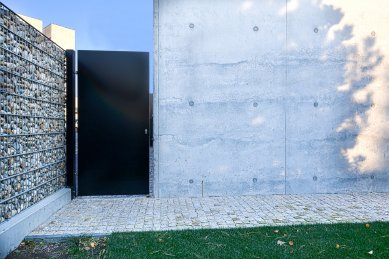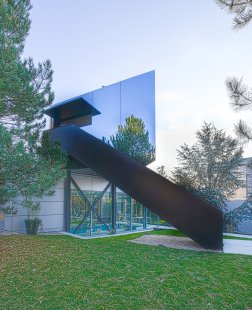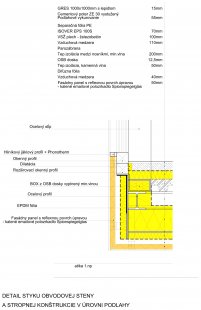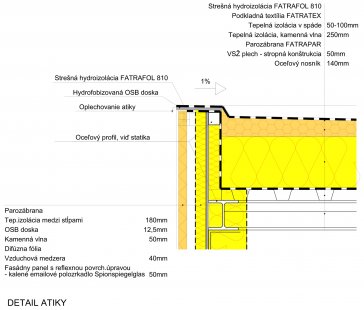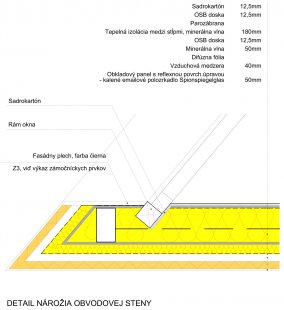
<span>Glass Cube</span>
<translation>expansion of a family house in Bratislava</translation>

Kalin Cakov is the most senior member and founder of the successful Slovak studio Cakov and partners. In an interview occasioned by the publication of their "house behind mirrors," he describes, among other things, how the idea of building "architecture that does not exist" came about.
Try to describe the situation: the original house on a lucrative plot, surrounded by newly built average-quality apartment blocks…
And that says it all… Several years ago, perhaps fifteen or sixteen, we got to know the clients and helped them realize their vision with the family house and subsequently created a comprehensive interior in the same house for them. Over the years, we became friends and worked on their further visions.
Gradually, we enriched their family base with an outdoor covered pool. At that time, the location was still quiet and out of the developers' attention. The spacious plot took on the character of a beautiful garden, almost a park. This park is the work of the owner, who has a vast insight into architecture, design, and art. She has also become a certain co-author in all the projects created for this client. A very pleasant collaboration, where you don't expect a fight, but a concert…
What was the client's brief? Can you place the building in the context of your other work?
As creators of attractive family houses, what place does Mirrorhouse occupy in your portfolio? The original family house with a pool and garden: privacy, grill, parties, swimsuits, pool, and a home office on the terrace. However, about three or four years ago, the developers' appetite in the neighborhood suddenly increased, and right next to the pool and garden park with the family house, apartment buildings of the mentioned architectural quality started being built. Everything we hope for from family living is supposed to unfold like in an arena with a grandstand for dozens of viewers? No, we do not want to move, and we must drop the curtain in front of that grandstand! "Come up with something, put a billboard there, an artwork, something to filter us off, so we still have our privacy," this is how my client, now a friend after all these years, presented his "brief," a person who is also an admirer of art. He introduced us to another one of our friends, the sculptor, graphic artist, and Haas. With Aštot, we have several successful interior projects, and we were originally supposed to create an “artistic curtain” with him.
What was your response – i.e., the basic idea of the design?
Nothing! Let's build a big nothing there! Right from the first meeting and clarifying the brief, we agreed that the “curtain” should have a function. A studio, an office, or a loft for their kids. The first presentation of our idea and concept to the investor was created fairly quickly after the brief. I was interested in the reality of what their view had been before. How could they preserve it, their beautiful park could even have twice that dimension… Why should a new audience parasite on a view it has no relationship to? And why should you disturb them with grilling and evening swimming without swimsuits?
Building nothing is indeed a challenging task. Who thought of cladding the house in mirrors and why?
In our studio, we thoroughly analyzed the given brief. We searched for ways to incorporate contemporary architecture into the newly emerging environment; the material means were constantly clashing with the surroundings, and we felt like we were going in circles of questions and vague answers and unnecessary design gestures. At that time, our colleague Michal Kyselica came up with the idea of creating invisible architecture, architecture that disappears.
It was an excellent impulse that excited our whole team. A mirror! But how to proceed? Very quickly, we created the basic concept. But try to show the investor NOTHING, i.e., invisible architecture. We experienced a very creative week. In any case, the output for the presentation to the client was ultimately successful.
What was his reaction?
Right at the first meeting, he identified with the idea. He liked the basic concept and the effect which was to be achieved. Together, we perceived it as another sculpture in the park. He gave us the green light to get to work.
Of course, we had to further refine the actual functionality of the entire concept.
The mirrors create not just the facade but the ceiling as well… Why?
The concept had to be perfected to perfection. A prism was created that floated above the garden, under which you can walk, and you also perceive the extended gardens. The angles of view and reflection, all of that disappears while simultaneously multiplying.
Can you describe their construction and how they are attached to the facade? Did you face any complicated details?
Everything was complicated, especially in the details. Call the structural engineer and explain that the mirror prism is supposed to levitate above the existing covered pool and over the beautiful garden. What do you think he will say? Fortunately, he dealt excellently with the task, although a few columns still remained. Black is the color of architects, and in the context of the park, it disappears. The mirror, which does not insulate much, also came into play, and we wanted it to be transparent from the inside, i.e., for the interior to be fully functional. "Spionšpíglglas," is the name for such a mirror. A glazing company came that took the project seriously, and we started elaborating on the details. An aluminum facade with triple glazing, to which the aforementioned "spy" is hermetically mounted. We were already moving into the realm of machine engineering, not construction, in terms of detail and precision. The color of the mirror was indeed very important, as was the percentage of permeability and reflection. That was the alpha and omega of the entire concept. Samples 1:1 and simulations of how the glass would act from the inside and how the facade would mirror were very important. We only proceeded with further work once we knew everything was set correctly. A rooftop skylight was also created along the entire prism, allowing daylight in since this "spy," in order to be a spy, has a dampened permeability. The skylight had to be calculated so that its light, triggered into the spy's interior, would not "give away" its presence. We also considered and implemented many other craftsmanship details, such as nanotechnology, which is to be applied to the mirrors for their maintenance-free and cleanliness.
How did you address potential reflections and uncomfortable glare from surrounding objects through the mirrored facade?
The placement of the mirror prism in the space was very important. During the design phase, the raw construction of the mentioned grandstand (the newly emerging apartment block) was almost finished.
We could very precisely know how large our “curtain” should be and at the same time, we were very careful that the sunlight would not reflect and disturb the life of future neighbors. We had to consider many aspects, winter sun, summer sun, the color of the mirror. And what about the sun's reflection against our clients? And again we rotated the house...
Can you suggest what proportion (in %) the budget increased due to the use of this facade?
I perceive the precision of detail as the main attribute, not the use of materials such as “spy” – the mirror. What can we compare it to? With the standard construction approach of so-called Standard Construction? A mason builds as he is paid, but then comes the plasterer who masks everything, then comes the painter who has to save it, and if not, we hang up a picture… from such desperation, new architectural trends arise and continue to arise, which I find sympathetic in renovations, but have no place in new constructions. If we had not used the mirror in this context, it would have been not only out of concept but also wasted finances. So by how much did we actually overspend on the construction?
Mirrors are undoubtedly the most striking artistic element, but it would be a shame not to notice the unique shape of the house. What led you to it?
It was its functionality and the purpose for which the building was constructed. We needed to stretch that curtain and at the same time did not want it to look massive. The slimming and dynamics we achieved also helped us with the reflections of the surroundings. In a certain way, our client led us to this as he saw not only elegant purism in it but also elements of high-tech.
How do you perceive the overall context of the place? The original house is hidden in the garden, while it juts out… Can you expand on the urban planning aspect of your solution?
From our perspective, we would have preferred to have the mirror on the roof as well, which from an urbanization point of view would again be NOTHING… Solar panels are installed on the roof, connected to a Tesla battery, making the house completely energy-independent. I perceive the overall urban planning concept we created as an effective response to the development expansion in the neighborhood.
How satisfied is the client with the house?
The client has often called us spontaneously, saying that the mirror has fulfilled its purpose and is "simple beauty." What could give you greater satisfaction? While construction was complicated and lengthy, at the expense of their privacy.
We firmly believe that even the people behind the “curtain” have undisturbed peace, respectively, the kind they made for themselves in the mirror.
Can you place the building in the context of your other work? For a long time, you have been profiling as creators of attractive family houses; what place does Mirrorhouse occupy in your portfolio?
For us, it is a successful realization. Every project we do is tailored; each has its specifics, genius loci, and the people who live in or use the given building.
We perceive this project as timeless because it is also easily functionally adaptable. Today it can be a studio, tomorrow a loft, the day after something else that the times require.
How do you perceive individual construction in Slovakia?
In recent years, many very high-quality architectural works have emerged in the field of individual construction. Sympathetic and witty concepts that excite us, not just houses without limits, folding houses without limits, folding and modular houses à la IKEA, containers, and low-budget family houses have all appeared not only in our portfolio but also across Slovakia.
Any foreign models or inspiration?
In our studio, everyone constantly follows current architectural events, which are, unlike in the past, very accelerated. When you are in a fast train, you remember in the surrounding scenery what you think about. We find the work of Foster, Chipperfield, MvRdV, and similar architects sympathetic and inspiring. Simple, monotonous, comprehensible, purist, and elegant architecture. The Czech design team Olgoj Chorchoj inspires us in the area of design, as do many Scandinavian designers.
It is no secret that you build both domestically and abroad… can you describe the "local taste"?
Or how do family houses in Bulgaria, the Czech Republic, or Slovakia differ in your brief and processing?
We have experience from several countries where we have worked and continue to work. However, it is not a question of differing tastes of the clients in those locations. It is more about the dialogue between the architect and the client, to what extent you have the strength to educate, persuade, and argue with the client about what is right in that situation. In the Czech Republic, we encountered precision applied by the client during the realization of a shared intention, as every work is a shared intention. In Azerbaijan, they perceive all our visions as European or possibly global and want to identify with them because they want to move toward us. For example, clients from Bulgaria told us that there is rarely a dialogue between the client and the architect, which is a great pity. In Croatia, we learned a lot from craftsmen, and we have surpassed the shadow cast by the obligatory formula "it's not possible." Vienna is interesting because legislation forces you to create contemporary and timeless architecture in the city center, which is assessed by a committee composed of poets, art historians, and experts. In Senegal, we had a brief that limited us to creating a work using only three or four available building materials. And in Slovakia, where we operate the most and think we know everything, we are often surprised by a bit of everything.
Thank you for the interview
The interview was prepared by Matej Šišolák
Try to describe the situation: the original house on a lucrative plot, surrounded by newly built average-quality apartment blocks…
And that says it all… Several years ago, perhaps fifteen or sixteen, we got to know the clients and helped them realize their vision with the family house and subsequently created a comprehensive interior in the same house for them. Over the years, we became friends and worked on their further visions.
Gradually, we enriched their family base with an outdoor covered pool. At that time, the location was still quiet and out of the developers' attention. The spacious plot took on the character of a beautiful garden, almost a park. This park is the work of the owner, who has a vast insight into architecture, design, and art. She has also become a certain co-author in all the projects created for this client. A very pleasant collaboration, where you don't expect a fight, but a concert…
What was the client's brief? Can you place the building in the context of your other work?
As creators of attractive family houses, what place does Mirrorhouse occupy in your portfolio? The original family house with a pool and garden: privacy, grill, parties, swimsuits, pool, and a home office on the terrace. However, about three or four years ago, the developers' appetite in the neighborhood suddenly increased, and right next to the pool and garden park with the family house, apartment buildings of the mentioned architectural quality started being built. Everything we hope for from family living is supposed to unfold like in an arena with a grandstand for dozens of viewers? No, we do not want to move, and we must drop the curtain in front of that grandstand! "Come up with something, put a billboard there, an artwork, something to filter us off, so we still have our privacy," this is how my client, now a friend after all these years, presented his "brief," a person who is also an admirer of art. He introduced us to another one of our friends, the sculptor, graphic artist, and Haas. With Aštot, we have several successful interior projects, and we were originally supposed to create an “artistic curtain” with him.
What was your response – i.e., the basic idea of the design?
Nothing! Let's build a big nothing there! Right from the first meeting and clarifying the brief, we agreed that the “curtain” should have a function. A studio, an office, or a loft for their kids. The first presentation of our idea and concept to the investor was created fairly quickly after the brief. I was interested in the reality of what their view had been before. How could they preserve it, their beautiful park could even have twice that dimension… Why should a new audience parasite on a view it has no relationship to? And why should you disturb them with grilling and evening swimming without swimsuits?
Building nothing is indeed a challenging task. Who thought of cladding the house in mirrors and why?
In our studio, we thoroughly analyzed the given brief. We searched for ways to incorporate contemporary architecture into the newly emerging environment; the material means were constantly clashing with the surroundings, and we felt like we were going in circles of questions and vague answers and unnecessary design gestures. At that time, our colleague Michal Kyselica came up with the idea of creating invisible architecture, architecture that disappears.
It was an excellent impulse that excited our whole team. A mirror! But how to proceed? Very quickly, we created the basic concept. But try to show the investor NOTHING, i.e., invisible architecture. We experienced a very creative week. In any case, the output for the presentation to the client was ultimately successful.
What was his reaction?
Right at the first meeting, he identified with the idea. He liked the basic concept and the effect which was to be achieved. Together, we perceived it as another sculpture in the park. He gave us the green light to get to work.
Of course, we had to further refine the actual functionality of the entire concept.
The mirrors create not just the facade but the ceiling as well… Why?
The concept had to be perfected to perfection. A prism was created that floated above the garden, under which you can walk, and you also perceive the extended gardens. The angles of view and reflection, all of that disappears while simultaneously multiplying.
Can you describe their construction and how they are attached to the facade? Did you face any complicated details?
Everything was complicated, especially in the details. Call the structural engineer and explain that the mirror prism is supposed to levitate above the existing covered pool and over the beautiful garden. What do you think he will say? Fortunately, he dealt excellently with the task, although a few columns still remained. Black is the color of architects, and in the context of the park, it disappears. The mirror, which does not insulate much, also came into play, and we wanted it to be transparent from the inside, i.e., for the interior to be fully functional. "Spionšpíglglas," is the name for such a mirror. A glazing company came that took the project seriously, and we started elaborating on the details. An aluminum facade with triple glazing, to which the aforementioned "spy" is hermetically mounted. We were already moving into the realm of machine engineering, not construction, in terms of detail and precision. The color of the mirror was indeed very important, as was the percentage of permeability and reflection. That was the alpha and omega of the entire concept. Samples 1:1 and simulations of how the glass would act from the inside and how the facade would mirror were very important. We only proceeded with further work once we knew everything was set correctly. A rooftop skylight was also created along the entire prism, allowing daylight in since this "spy," in order to be a spy, has a dampened permeability. The skylight had to be calculated so that its light, triggered into the spy's interior, would not "give away" its presence. We also considered and implemented many other craftsmanship details, such as nanotechnology, which is to be applied to the mirrors for their maintenance-free and cleanliness.
How did you address potential reflections and uncomfortable glare from surrounding objects through the mirrored facade?
The placement of the mirror prism in the space was very important. During the design phase, the raw construction of the mentioned grandstand (the newly emerging apartment block) was almost finished.
We could very precisely know how large our “curtain” should be and at the same time, we were very careful that the sunlight would not reflect and disturb the life of future neighbors. We had to consider many aspects, winter sun, summer sun, the color of the mirror. And what about the sun's reflection against our clients? And again we rotated the house...
Can you suggest what proportion (in %) the budget increased due to the use of this facade?
I perceive the precision of detail as the main attribute, not the use of materials such as “spy” – the mirror. What can we compare it to? With the standard construction approach of so-called Standard Construction? A mason builds as he is paid, but then comes the plasterer who masks everything, then comes the painter who has to save it, and if not, we hang up a picture… from such desperation, new architectural trends arise and continue to arise, which I find sympathetic in renovations, but have no place in new constructions. If we had not used the mirror in this context, it would have been not only out of concept but also wasted finances. So by how much did we actually overspend on the construction?
Mirrors are undoubtedly the most striking artistic element, but it would be a shame not to notice the unique shape of the house. What led you to it?
It was its functionality and the purpose for which the building was constructed. We needed to stretch that curtain and at the same time did not want it to look massive. The slimming and dynamics we achieved also helped us with the reflections of the surroundings. In a certain way, our client led us to this as he saw not only elegant purism in it but also elements of high-tech.
How do you perceive the overall context of the place? The original house is hidden in the garden, while it juts out… Can you expand on the urban planning aspect of your solution?
From our perspective, we would have preferred to have the mirror on the roof as well, which from an urbanization point of view would again be NOTHING… Solar panels are installed on the roof, connected to a Tesla battery, making the house completely energy-independent. I perceive the overall urban planning concept we created as an effective response to the development expansion in the neighborhood.
How satisfied is the client with the house?
The client has often called us spontaneously, saying that the mirror has fulfilled its purpose and is "simple beauty." What could give you greater satisfaction? While construction was complicated and lengthy, at the expense of their privacy.
We firmly believe that even the people behind the “curtain” have undisturbed peace, respectively, the kind they made for themselves in the mirror.
Can you place the building in the context of your other work? For a long time, you have been profiling as creators of attractive family houses; what place does Mirrorhouse occupy in your portfolio?
For us, it is a successful realization. Every project we do is tailored; each has its specifics, genius loci, and the people who live in or use the given building.
We perceive this project as timeless because it is also easily functionally adaptable. Today it can be a studio, tomorrow a loft, the day after something else that the times require.
How do you perceive individual construction in Slovakia?
In recent years, many very high-quality architectural works have emerged in the field of individual construction. Sympathetic and witty concepts that excite us, not just houses without limits, folding houses without limits, folding and modular houses à la IKEA, containers, and low-budget family houses have all appeared not only in our portfolio but also across Slovakia.
Any foreign models or inspiration?
In our studio, everyone constantly follows current architectural events, which are, unlike in the past, very accelerated. When you are in a fast train, you remember in the surrounding scenery what you think about. We find the work of Foster, Chipperfield, MvRdV, and similar architects sympathetic and inspiring. Simple, monotonous, comprehensible, purist, and elegant architecture. The Czech design team Olgoj Chorchoj inspires us in the area of design, as do many Scandinavian designers.
It is no secret that you build both domestically and abroad… can you describe the "local taste"?
Or how do family houses in Bulgaria, the Czech Republic, or Slovakia differ in your brief and processing?
We have experience from several countries where we have worked and continue to work. However, it is not a question of differing tastes of the clients in those locations. It is more about the dialogue between the architect and the client, to what extent you have the strength to educate, persuade, and argue with the client about what is right in that situation. In the Czech Republic, we encountered precision applied by the client during the realization of a shared intention, as every work is a shared intention. In Azerbaijan, they perceive all our visions as European or possibly global and want to identify with them because they want to move toward us. For example, clients from Bulgaria told us that there is rarely a dialogue between the client and the architect, which is a great pity. In Croatia, we learned a lot from craftsmen, and we have surpassed the shadow cast by the obligatory formula "it's not possible." Vienna is interesting because legislation forces you to create contemporary and timeless architecture in the city center, which is assessed by a committee composed of poets, art historians, and experts. In Senegal, we had a brief that limited us to creating a work using only three or four available building materials. And in Slovakia, where we operate the most and think we know everything, we are often surprised by a bit of everything.
Thank you for the interview
The interview was prepared by Matej Šišolák
The English translation is powered by AI tool. Switch to Czech to view the original text source.
4 comments
add comment
Subject
Author
Date
Balada o poľných vtákoch...
nastavit zrcadlo
29.04.19 11:08
A co příroda
Ivana
02.05.19 07:21
Ptačí popraviště
Jana
03.05.19 09:26
designově zvládnutá?
takyarchitekt
04.05.19 01:03
show all comments


