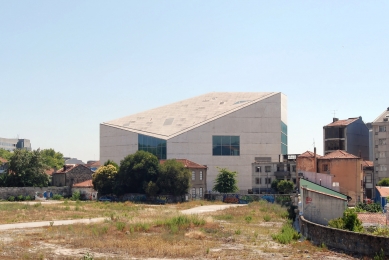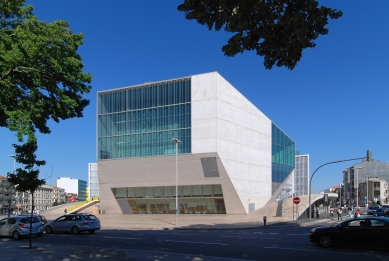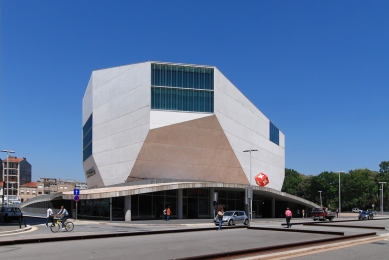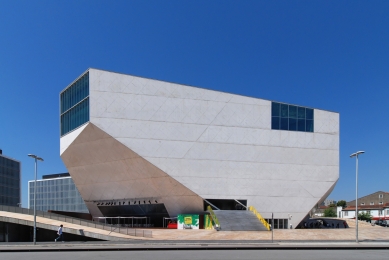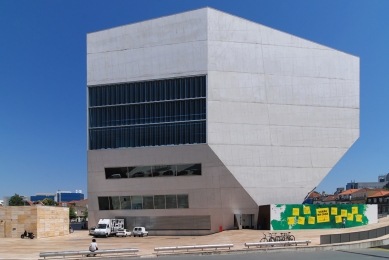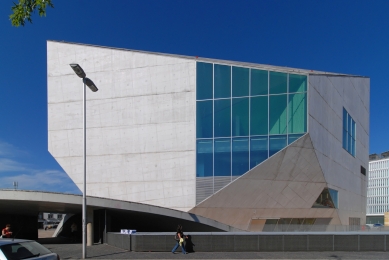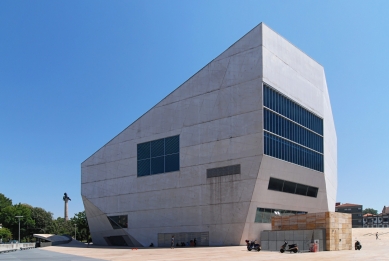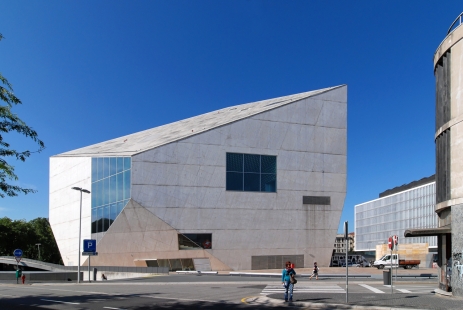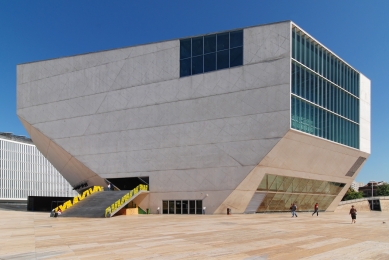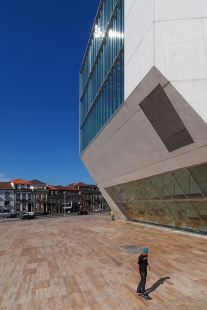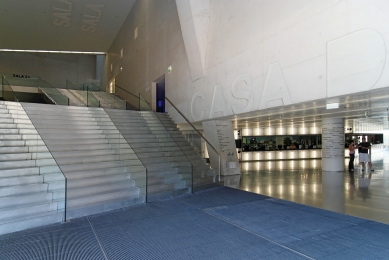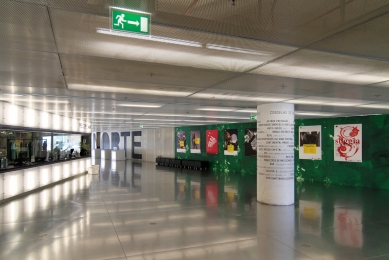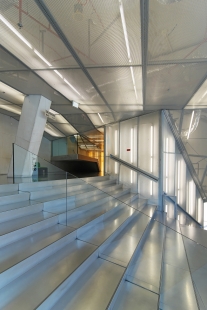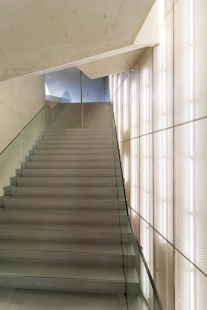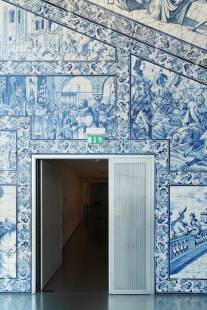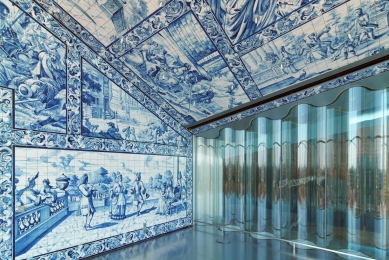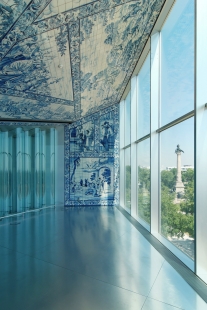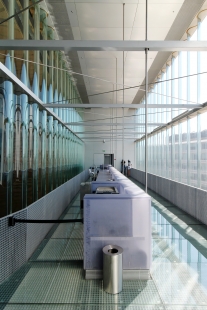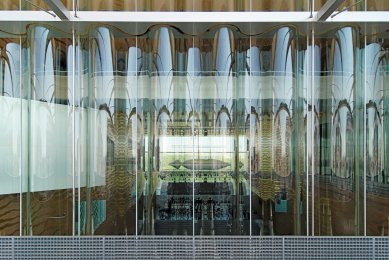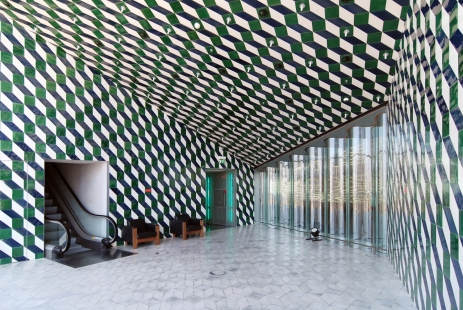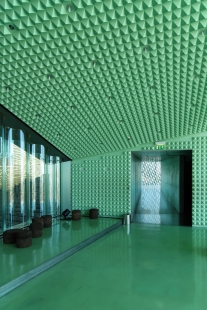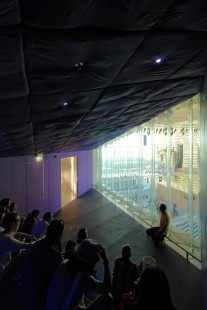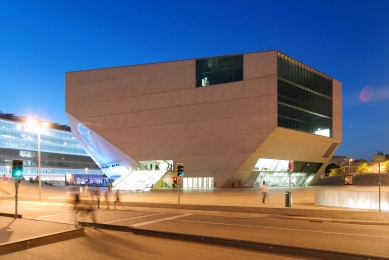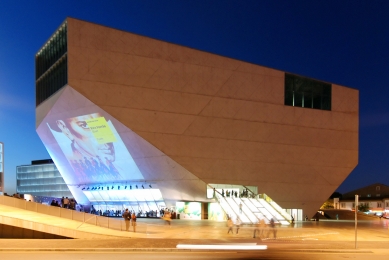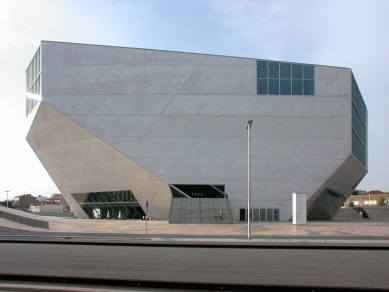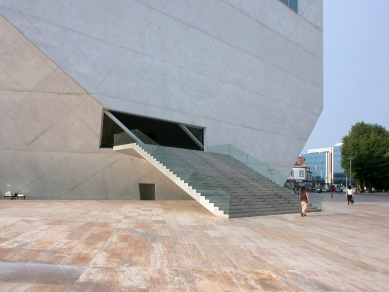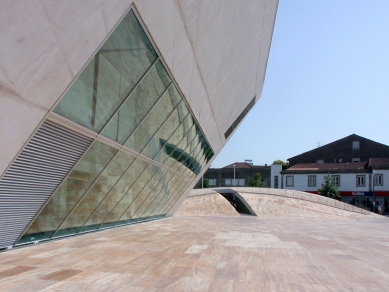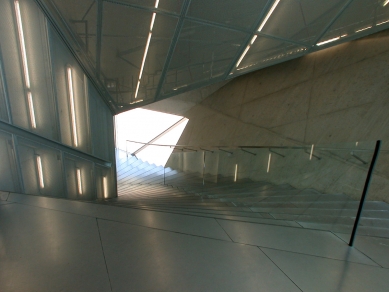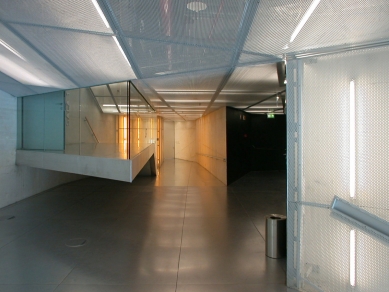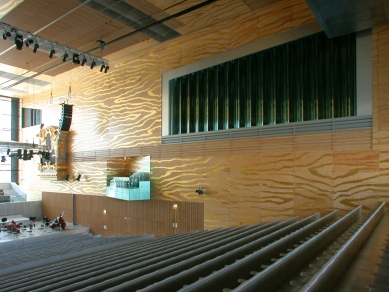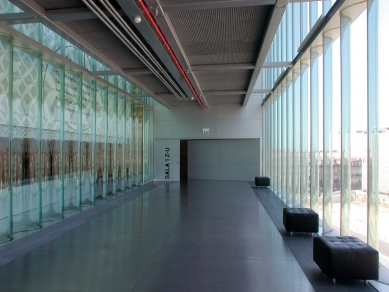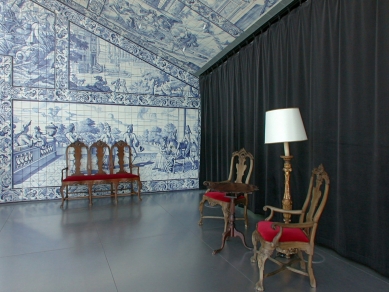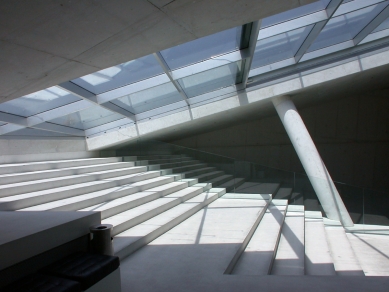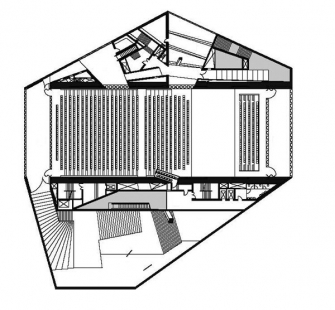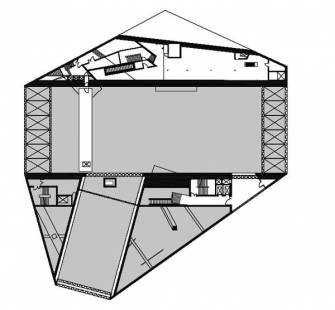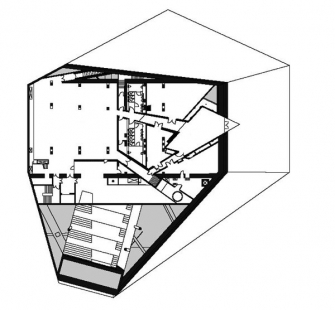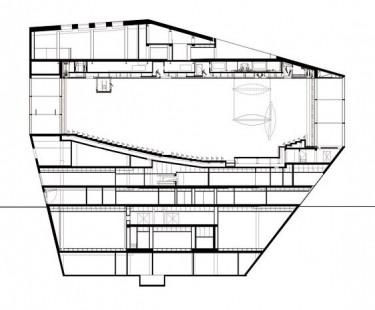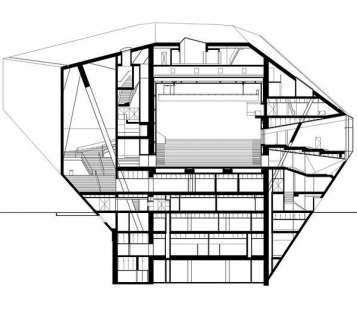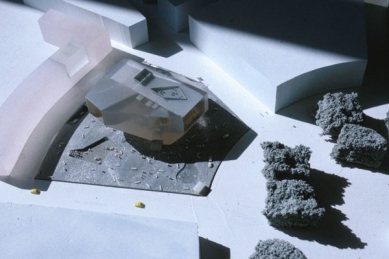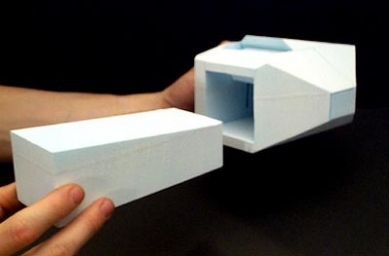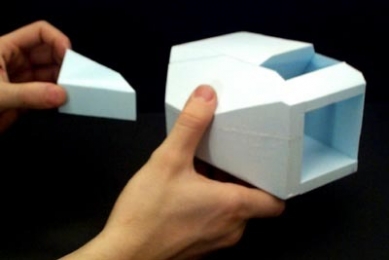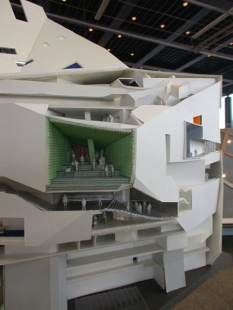
House of Music

In the summer of 1999, a very interesting project called Laboratory took place in Antwerp, which deserved its own article. However, I would like to focus on the lecture titled Transformations. It took place within the framework of the Laboratory on June 25 and was presented by Rem Koolhaas. It occurred exactly three weeks after OMA's victory in the invited competition for a concert hall in Porto and could be briefly summarized as the invisible transformation of a family house into a concert building. Some commented that Koolhaas added another slogan “Fuck the Program” to his five-year-old statement “Fuck the Context”. However, behind the bravado lies diligent thinking about context and program. This thinking is, however, strongly critical and disdainful of formal urbanism. The new music hall was born from the project of a family house with the working title Y2K for an interesting Rotterdam family. Although the house project ultimately fell through, its idea was transformed into the winning project Casa da Música within three weeks.
The hall is located amidst scattered buildings northeast of the historic core. Instead of completing another block on the circular square Rotunda da Boavista, the architect paved the entire plot with travertine slabs and placed a crystal made of white concrete on it. It was by no means easy to push the construction through. The city, region, state, and the European Union were all involved in financing, and all the ministers had to be continuously convinced of the project's validity throughout the entire five years of construction. Porto, like many other European cities, is bound by post-functionalist ideas and a belief in the infallibility of modernism. For the local construction companies and architects from ANC, who were the Portuguese right hand of OMA during the construction of Casa da Música, it was a shock, but they managed to prepare for Koolhaas's eccentricities. Moreover, the local tradition of honest craftsmanship added a quality to the building that we had not yet been used to in OMA projects.
The load-bearing structure of the whole house consists of a 400 mm thick perimeter concrete shell of polyhedron, which was developed together with Cecil Balmond from the London engineering office Ove Arup. Inside, the structure is reinforced by one-meter-thick walls of the main hall for 1240 listeners (the seats come from the workshop of Maarten Van Severena). The hall has a shape similar to the most famous concert halls in the world (Grosser Musikvereinsaal in Vienna, Concertgebouw in Amsterdam, or Symphony Hall in Boston), resembling an ordinary shoebox. However, this is where the bond with tradition ends. Koolhaas did not want to enclose the hall, but rather to open it up to city life with two glass fronts. This mutual openness prevails throughout the entire building. Large windows of corrugated glass let light into the hall on the glittering walls of plywood, which are covered with gold leaf and create golden ornaments in the form of giant tree rings on the wood. These walls are interrupted by boxes and glazed openings that allow views into the strikingly colorful adjacent spaces (the chamber music hall in red azure, a VIP lounge with hand-painted Portuguese tiles, purple walls of the children's corner, and a green-painted space for Cybermusic). Just like with the checkered lookout on the roof, we could also find references to historical events in 20th-century architecture in other parts of the building.
Finally, a bit of gossip. The day before the ceremonial ribbon-cutting by political leaders, the organizers decided on a private concert by Lou Reed. They installed strong spotlights behind the glazed walls, flooding the space with strong colors. During the musical encores, Lou Reed thanked Rem Koolhaas for the beautiful space to perform in. However, after the concert, it was Koolhaas who was surrounded by photographers and fans seeking autographs. Lou Reed, the planned star of the evening, left overshadowed and unbothered by anyone.
The hall is located amidst scattered buildings northeast of the historic core. Instead of completing another block on the circular square Rotunda da Boavista, the architect paved the entire plot with travertine slabs and placed a crystal made of white concrete on it. It was by no means easy to push the construction through. The city, region, state, and the European Union were all involved in financing, and all the ministers had to be continuously convinced of the project's validity throughout the entire five years of construction. Porto, like many other European cities, is bound by post-functionalist ideas and a belief in the infallibility of modernism. For the local construction companies and architects from ANC, who were the Portuguese right hand of OMA during the construction of Casa da Música, it was a shock, but they managed to prepare for Koolhaas's eccentricities. Moreover, the local tradition of honest craftsmanship added a quality to the building that we had not yet been used to in OMA projects.
The load-bearing structure of the whole house consists of a 400 mm thick perimeter concrete shell of polyhedron, which was developed together with Cecil Balmond from the London engineering office Ove Arup. Inside, the structure is reinforced by one-meter-thick walls of the main hall for 1240 listeners (the seats come from the workshop of Maarten Van Severena). The hall has a shape similar to the most famous concert halls in the world (Grosser Musikvereinsaal in Vienna, Concertgebouw in Amsterdam, or Symphony Hall in Boston), resembling an ordinary shoebox. However, this is where the bond with tradition ends. Koolhaas did not want to enclose the hall, but rather to open it up to city life with two glass fronts. This mutual openness prevails throughout the entire building. Large windows of corrugated glass let light into the hall on the glittering walls of plywood, which are covered with gold leaf and create golden ornaments in the form of giant tree rings on the wood. These walls are interrupted by boxes and glazed openings that allow views into the strikingly colorful adjacent spaces (the chamber music hall in red azure, a VIP lounge with hand-painted Portuguese tiles, purple walls of the children's corner, and a green-painted space for Cybermusic). Just like with the checkered lookout on the roof, we could also find references to historical events in 20th-century architecture in other parts of the building.
Finally, a bit of gossip. The day before the ceremonial ribbon-cutting by political leaders, the organizers decided on a private concert by Lou Reed. They installed strong spotlights behind the glazed walls, flooding the space with strong colors. During the musical encores, Lou Reed thanked Rem Koolhaas for the beautiful space to perform in. However, after the concert, it was Koolhaas who was surrounded by photographers and fans seeking autographs. Lou Reed, the planned star of the evening, left overshadowed and unbothered by anyone.
The English translation is powered by AI tool. Switch to Czech to view the original text source.
0 comments
add comment





